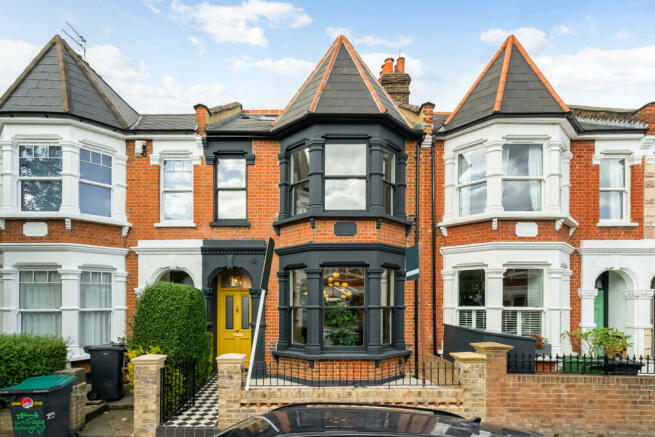Falkland Road, London, N8

- PROPERTY TYPE
House
- BEDROOMS
4
- BATHROOMS
3
- SIZE
1,813 sq ft
168 sq m
- TENUREDescribes how you own a property. There are different types of tenure - freehold, leasehold, and commonhold.Read more about tenure in our glossary page.
Freehold
Key features
- Victorian home
- 4 bedrooms
- 3 bathrooms
- Over 1800 sq ft
- Extensively renovated
- Fully extended
- Bespoke kitchen
- Landscaped garden
- Mandarin stone bathrooms
- Underfloor heated
Description
impressively renovated. The repointed brickwork,
imposing bay windows, and period sympatric tiling
leading to the bold front door give a striking first
impression. Internally, crittall doors lead you to the
double reception room complete with high ceilings,
intricate coving, timber double glazed bay sash window,
wall panelling, oak chevron flooring, and cast-iron
radiators. There is ample spice to dine, relax, and
entertain. The rear of the property has been extended
to create a fabulous kitchen. The kitchen is bespoke
with soft close units, finished in a subtle wood with
gold ironmongery, complementing the fleck in the
Quartz worktops, and the wood flooring which is used
throughout this floor. There is a breakfast bar and
ample storage too, and the heating in the kitchen is
underfloor. The side extension creates three skylights,
which, when coupled with the floor to ceiling glass doors
and picture window framing the garden, provide ample
natural light. The rear garden is near 40 ft and has
been landscaped. The extension has been draped with
planting to create a calming aesthetic when looking back
at the house. The first-floor houses three bedrooms and
a family bathroom, with the front bedroom showcasing
unconventional width as evidenced by the bay and
additional window, hand-crafted cabinetry is a final
highlight. The family bathroom is finished in Mandarin
stone and provides a walk-in shower with bespoke glass
screen, bathtub, vanity unit, and the heating is again
underfoot. The top floor benefits from a full mansard
and so additional height. There is ample storage, a Juliet
balcony, and en-suite courtesy of Lusso Stone. A turnkey
family home in a popular spot of North London for sale
with no onward chain.
Situation
The Haringey Ladder is certainly one of North London’s
most noteworthy and desired spots for family living.
Transport and so access across the capital is effortless
via Turnpike Lane Underground Station, Piccadilly Line,
and Hornsey Road BR which connects to Liverpool
Street. Green Lanes has a plethora of amenities, shops
and restaurants, while green open space can be found
in the shape of Ducketts Common. There are various well
rated school options locally to include North Harringay
Primary School. Public school options are within a
commutable distance too.
Additional Information
Local Authority - Haringey
Council Tax Band - E
Brochures
Brochure- COUNCIL TAXA payment made to your local authority in order to pay for local services like schools, libraries, and refuse collection. The amount you pay depends on the value of the property.Read more about council Tax in our glossary page.
- Band: E
- PARKINGDetails of how and where vehicles can be parked, and any associated costs.Read more about parking in our glossary page.
- Ask agent
- GARDENA property has access to an outdoor space, which could be private or shared.
- Private garden
- ACCESSIBILITYHow a property has been adapted to meet the needs of vulnerable or disabled individuals.Read more about accessibility in our glossary page.
- Ask agent
Energy performance certificate - ask agent
Falkland Road, London, N8
Add your favourite places to see how long it takes you to get there.
__mins driving to your place
Your mortgage
Notes
Staying secure when looking for property
Ensure you're up to date with our latest advice on how to avoid fraud or scams when looking for property online.
Visit our security centre to find out moreDisclaimer - Property reference a1nQ500000Dgv48IAB. The information displayed about this property comprises a property advertisement. Rightmove.co.uk makes no warranty as to the accuracy or completeness of the advertisement or any linked or associated information, and Rightmove has no control over the content. This property advertisement does not constitute property particulars. The information is provided and maintained by Hamptons, Crouch End. Please contact the selling agent or developer directly to obtain any information which may be available under the terms of The Energy Performance of Buildings (Certificates and Inspections) (England and Wales) Regulations 2007 or the Home Report if in relation to a residential property in Scotland.
*This is the average speed from the provider with the fastest broadband package available at this postcode. The average speed displayed is based on the download speeds of at least 50% of customers at peak time (8pm to 10pm). Fibre/cable services at the postcode are subject to availability and may differ between properties within a postcode. Speeds can be affected by a range of technical and environmental factors. The speed at the property may be lower than that listed above. You can check the estimated speed and confirm availability to a property prior to purchasing on the broadband provider's website. Providers may increase charges. The information is provided and maintained by Decision Technologies Limited. **This is indicative only and based on a 2-person household with multiple devices and simultaneous usage. Broadband performance is affected by multiple factors including number of occupants and devices, simultaneous usage, router range etc. For more information speak to your broadband provider.
Map data ©OpenStreetMap contributors.







