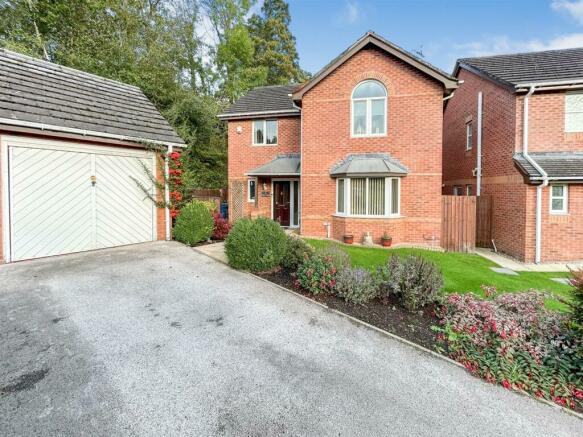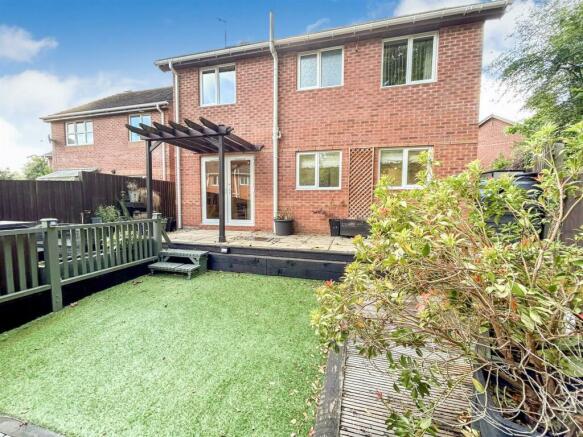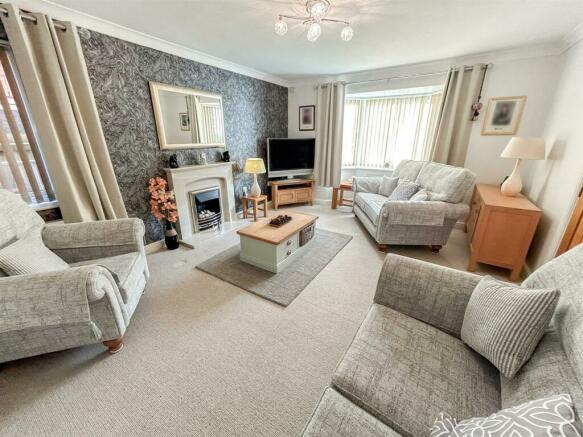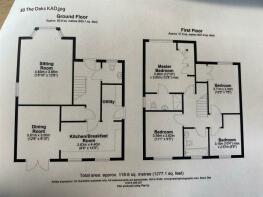
The Oaks, Trevor

- PROPERTY TYPE
Detached
- BEDROOMS
4
- BATHROOMS
2
- SIZE
Ask agent
- TENUREDescribes how you own a property. There are different types of tenure - freehold, leasehold, and commonhold.Read more about tenure in our glossary page.
Freehold
Key features
- NO ONWARD CHAIN!!
- Detached Family Home
- Four Good Sized Bedrooms
- Immaculate Condition
- Driveway and Garage
- Utility and En Suite
- Sought After Location
Description
Directions - Take the Gobowen road out of Oswestry and continue along the bypass towards Wrexham until turning off at the exit signposted Llangollen and Ruabon. Continue straight over the roundabout towards Llangollen, passing Air Products on the left hand side. Follow the Llangollen Road passing through Acrefair until reaching the village of Trevor. Just before the Australia Arms turn right and then immediately right again onto The Oaks. Follow the road around to the right where the property will be identified by our for sale board.
Overview - The property is located in a fantastic position for easy access to the famous and vibrant market town of Llangollen which offers lots of activities, great places to eat and lots of outdoor pursuits and cultural events. It is also within walking distance of the lovely Pontcysyllte aqueduct and canal basin offering breath taking scenery and beautiful walks. The local school is also within waking distance with the house being ideal for families having four bedrooms and a small play park at the top of the development.
Accommodation Comprises -
Hallway - A welcoming and bright hallway with stairs off to the first floor, a part glazed door to the front, under stairs storage cupboard, radiator and doors to all ground floor rooms.
Cloakroom - The fitted cloakroom has a wash hand basin with a mixer tap over, W/C on a modern vanity unit, vinyl flooring, part tiled walls, heated towel rail and window to the front.
Lounge - 4.83m x 3.85m (15'10" x 12'7") - There is a large bay window to the front flooding the lounge with plenty of natural light and a second window to the side, coved ceiling, tv point and a focal feature fireplace with a gas fire inset and two radiators.
Additional Photo -
Kitchen - 2.63m x 4.40m (8'7" x 14'5") - A great family space to get together for meal times comprising an extensive range of base and wall cupboards with contrasting worktops over, having integrated Neff induction hob, electric oven and grill and sink unit with a mixer tap over. Having two windows to the rear overlooking the well kept rear garden. There is space for a fridge/freezer, part tiled walls, wood flooring, spotlighting and TV point. the kitchen leads onto the dining room and also opens onto the utility room.
Additional Photo -
Dining Room - 3.81m x 3.00m (12'5" x 9'10") - The dining room is the perfect space for family meals and entertaining having patio doors opening onto the rear garden, a coved ceiling, wood flooring and a radiator.
Utility - The utility room is a really useful space having plumbing for a washing machine and dryer, wall mounted Ideal combination boiler, work surfaces, wall mounted cupboard - great for storage, extractor fan, wood flooring, part tiled walls, a window to the side and a part glazed door leading out to the side.
First Floor Landing - The first floor landing has doors off to all bedrooms and bathroom, loft hatch and spacious airing cupboard.
Bedroom One - 3.90m x 3.85m (12'9" x 12'7" ) - An impressive double bedroom having a vaulted ceiling and a feature arched window to the front overlooking the green, radiator, a good range of built in wardrobes and a door through to the ensuite.
Additional Photograph -
En Suite - The modern en suite is fitted with a double shower cubicle with an electric Mira shower, wash hand basin with mixer tap, and a W/C on a vanity unit, window to the side, shaver point, part tiled walls, large vanity mirror, vinyl flooring and a heated towel rail.
Bedroom Two - 3.71m x 2.33m (12'2" x 7'7") - The second good sized double bedroom has a window to the front, built in wardrobe and a radiator.
Bedroom Three - 3.38m x 2.82m (11'1" x 9'3") - The third bedroom has a window to the rear and radiator.
Bedroom Four - 3.15m x 2.57m (10'4" x 8'5") - The fourth bedroom has a window to the rear and a radiator.
Family Bathroom - The modern family bathroom is fitted with a panel bath with mains shower over, glass screen, and separate shower head, wash hand basin with mixer tap, W/C on a vanity unit, part tiled walls, window to the rear, extractor fan, spotlighting, large vanity mirror, vinyl flooring and a heated towel rail.
To The Front - To the front of the property there is a well stocked planted garden with various shrubs and bushes. A pathway leads to the front door with a canopy porch and lighting leading to the property, There are lawned gardens and a pathway leading around to the gated rear garden. The property also has a single garage with an up and over door, power and lighting along with a personal door out to the side. A driveway provides parking for several cars leading up to the garage.
Additional Photo -
View To The Front - The property enjoys a lovely open aspect to the front over the green. There is a small children's play area located at the top of the development.
Rear Gardens - The well maintained rear gardens have a patio area running across the rear ideal for entertaining and relaxing. There are a further two decked areas ideal for outside furniture and barbecues etc. along with an area of artificial grass leading to the studio/ bar. The garden is fully enclosed by fence panelling making it ideal for pets and children.
Additional Photo -
Studio/ Bar - At the end of the garden there is a purpose built studio/ bar which has been lovingly developed by the present owners to create a fantastic entertaining area with a built in bar and seating. A very versatile space which could be adapted to a number of uses such as a home office/ playroom, home gym or craft room.
Additional Photo -
Additional Photo -
Town And Country Services - We offer a FREE valuation/market appraisal service from a trained representative with strong market knowledge and experience - We are a professional, independent company - We provide elegant, clear and concise brochures - Fully accompanied Viewings Available with regular viewing feedback - Full Colour Photography, including professional aerial photography when required - Full Colour Advertising - Eye catching For Sale Boards - Up-to-date buyer registration with a full property matching service - Sound Local Knowledge and Experience - State of the Art Technology - Motivated Professional Staff - All properties advertised on Zoopla, Onthemarket.com - VERY COMPETITIVE FEES FOR SELLING.
To Make An Offer - Town and Country recommend that a prospective buyer/tenant follows the guidance of the Property Ombudsman and undertakes a physical viewing of the property and does not solely rely on virtual/video information when making their decision. Town and Country also advise it is best practice to view a property in person before making an offer.
To make an offer, please call our sales office on and speak to a member of the sales team.
To Book A Viewing - Viewing is strictly by appointment, please call our sales office on to arrange.
Tenure/Council Tax - We understand the property is freehold, although purchasers must make their own enquiries via their solicitor.
The Council tax is payable to Wrexham Country Council and we believe the property to be in Band E.
Services - The agents have not tested the appliances listed in the particulars.
Money Laundering Regulations - Once an offer is accepted, the successful purchaser will be required to produce adequate identification to prove the identity of all named buyers within the terms of the Money Laundering Regulations. Appropriate examples include: Photo Identification such as Passport/Photographic Driving Licence and proof of residential address such as a recent utility bill or bank statement.
Hours Of Business - Our office is open:
Monday to Friday: 9.00am to 5.30pm
Saturday: 9.00am to 2.00pm
Additional Information - We would like to point out that all measurements, floor plans and photographs are for guidance purposes only (photographs may be taken with a wide angled/zoom lens), and dimensions, shapes and precise locations may differ to those set out in these sales particulars which are approximate and intended for guidance purposes only.
These particulars, whilst believed to be accurate are set out as a general outline only for guidance and do not constitute any part of an offer or contract. Intending purchasers should not rely on them as statements of representation of fact, but most satisfy themselves by inspection or otherwise as to their accuracy. No person in this firm's employment has the authority to make or give any representation or warranty in respect of the property.
Brochures
The Oaks, TrevorBrochure- COUNCIL TAXA payment made to your local authority in order to pay for local services like schools, libraries, and refuse collection. The amount you pay depends on the value of the property.Read more about council Tax in our glossary page.
- Ask agent
- PARKINGDetails of how and where vehicles can be parked, and any associated costs.Read more about parking in our glossary page.
- Yes
- GARDENA property has access to an outdoor space, which could be private or shared.
- Yes
- ACCESSIBILITYHow a property has been adapted to meet the needs of vulnerable or disabled individuals.Read more about accessibility in our glossary page.
- Ask agent
The Oaks, Trevor
Add your favourite places to see how long it takes you to get there.
__mins driving to your place


As well as advertising properties from the Oswestry office they also have links with the Wrexham branch enabling properties within the Weston Rhyn, Chirk and surrounding areas to be promoted from both branches at no extra cost.
Town and Country are a residential sales agent offering a pro-active sales policy and believe that through their wealth of experience, dedicated staff and genuine hard work, allied to the latest technology and local knowledge, they can offer a service which is second to none. At Town and Country they endeavour to make what could be a very stressful process, simple and as hassle-free as possible.
The new office is very high profile, centrally located on the corner of Willow Street, within the main shopping area. The office is spacious and inviting, with friendly, helpful staff working with the latest computer technology to provide up date practices, information and advice. They provide up to date property listings and produce full colour details which are regularly advertised both in the local papers and on their daily updated website. Once instructed they aim to get properties on display the same day.
Town and Country work on a no sale, no fee basis and offer a free, no obligation market appraisal of your home, at your convenience.
lt is easy to contact the new office on 01691 679631 or fax 01691 671490. Alternatively visit the website www.townandcountryoswestry.com or e-mail
sales@townandcountryoswestry.com if you have any enquiries or would like further information. They look forward to your call.
Your mortgage
Notes
Staying secure when looking for property
Ensure you're up to date with our latest advice on how to avoid fraud or scams when looking for property online.
Visit our security centre to find out moreDisclaimer - Property reference 33393711. The information displayed about this property comprises a property advertisement. Rightmove.co.uk makes no warranty as to the accuracy or completeness of the advertisement or any linked or associated information, and Rightmove has no control over the content. This property advertisement does not constitute property particulars. The information is provided and maintained by Town & Country Property Services, Oswestry. Please contact the selling agent or developer directly to obtain any information which may be available under the terms of The Energy Performance of Buildings (Certificates and Inspections) (England and Wales) Regulations 2007 or the Home Report if in relation to a residential property in Scotland.
*This is the average speed from the provider with the fastest broadband package available at this postcode. The average speed displayed is based on the download speeds of at least 50% of customers at peak time (8pm to 10pm). Fibre/cable services at the postcode are subject to availability and may differ between properties within a postcode. Speeds can be affected by a range of technical and environmental factors. The speed at the property may be lower than that listed above. You can check the estimated speed and confirm availability to a property prior to purchasing on the broadband provider's website. Providers may increase charges. The information is provided and maintained by Decision Technologies Limited. **This is indicative only and based on a 2-person household with multiple devices and simultaneous usage. Broadband performance is affected by multiple factors including number of occupants and devices, simultaneous usage, router range etc. For more information speak to your broadband provider.
Map data ©OpenStreetMap contributors.





