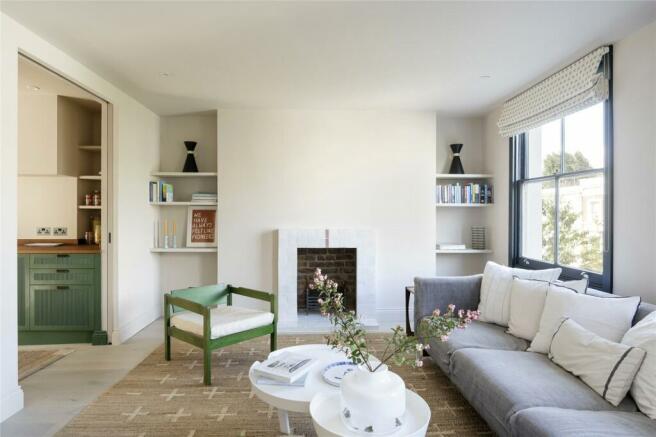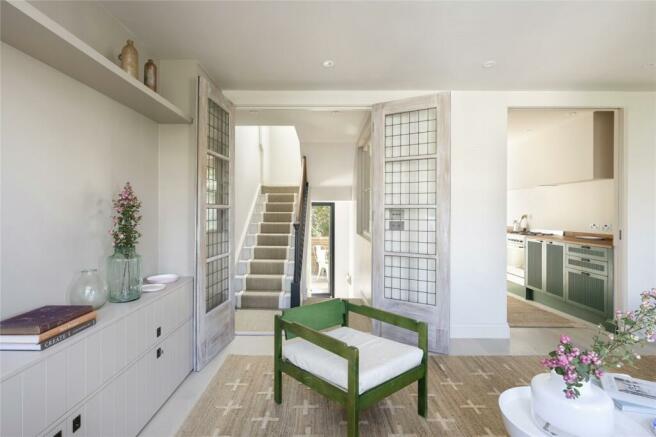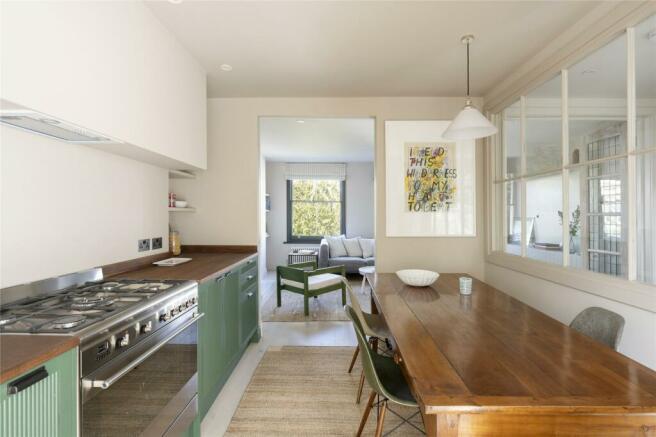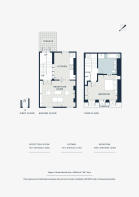Chesterton Road, London, W10

- PROPERTY TYPE
Apartment
- BEDROOMS
1
- BATHROOMS
1
- SIZE
869 sq ft
81 sq m
Key features
- Interior design by Tasha Freeman
- Living room
- Kitchen and dining room
- Principal bedroom suite
- Two private terraces
- Royal Borough of Kensington & Chelsea
Description
In keeping with the rest of leafy Chesterton Road, the heritage façade features a portico entrance with ornate columns. Across the apartment’s two floors however, things take a more eccentric turn. Once housed in the Victoria and Albert Museum, reclaimed glass-fronted double doors open into the living room. Sunlight pours in through a pair of original sash windows, softly illuminating the pale walls and floors. There’s neatly integrated panelled storage to one side and a cosy brick fireplace to the other, with a Zellige tile surround.
A sliding pocket door reveals the kitchen and dining room, which is bathed in natural light through a bespoke glazed partition wall and large sash window. Pared-back walls and floors let the bold cabinetry take centre stage; the Paint & Paper green-coloured doors have a striking corrugated effect, while the worktops are constructed of reclaimed Iroko wood with a beautiful time-worn patina. A large range oven and Smeg fridge cater for all manner of culinary invention, and when the night draws in, the BTC and midcentury wall lighting provide a warm glow. The first of the two private terraces is accessed from the second-floor stairwell. A set of steps leads through a green-painted door out to the decked al fresco setting, with integrated bench seating that’s tailor-made for warm weather entertaining.
Introduced by a Victorian-style handrail and bannister, the third floor maintains the balanced interior style of the home’s social heart. A panelled door leads into the spacious bedroom suite, which has a thoroughly tranquil feel courtesy of its pale tones and minimalist finishes. A trio of bespoke Crittall doors frame views of a lush green living wall that runs along the length of the second private terrace. A navy-toned pocket door slides open to the bathroom, laid with teal Zellige tiles in a herringbone pattern. A glass-framed walk-in shower is complete with gilded hardware, while the bathtub has been crafted with restored Iroko wood. Above the dual sink, two handcrafted mirrors conceal additional storage.
Characterised by a community of committed localists, Chesterton Road enjoys enviable proximity to some of Notting Hill’s best eateries and shopping spots. On your doorstep is Golborne Road, the spirited high street of W10. Start your morning at Lisboa and Layla’s, or if you’re after evening dining, Caia and Straker’s are your go-to for innovative cuisine. Stroll down Portobello Road and check out the array of antique stalls, before a spin class at SoulCycle or film at the Electric Cinema. Beyond, Westbourne Grove is lined with upmarket boutiques, wellness centres and all-day brunch hotspots to explore.
Ladbroke Grove - 5 mins (Circle, Hammersmith & City)
Brochures
Particulars- COUNCIL TAXA payment made to your local authority in order to pay for local services like schools, libraries, and refuse collection. The amount you pay depends on the value of the property.Read more about council Tax in our glossary page.
- Band: D
- PARKINGDetails of how and where vehicles can be parked, and any associated costs.Read more about parking in our glossary page.
- Ask agent
- GARDENA property has access to an outdoor space, which could be private or shared.
- Ask agent
- ACCESSIBILITYHow a property has been adapted to meet the needs of vulnerable or disabled individuals.Read more about accessibility in our glossary page.
- Ask agent
Chesterton Road, London, W10
Add your favourite places to see how long it takes you to get there.
__mins driving to your place
Your mortgage
Notes
Staying secure when looking for property
Ensure you're up to date with our latest advice on how to avoid fraud or scams when looking for property online.
Visit our security centre to find out moreDisclaimer - Property reference LND240040. The information displayed about this property comprises a property advertisement. Rightmove.co.uk makes no warranty as to the accuracy or completeness of the advertisement or any linked or associated information, and Rightmove has no control over the content. This property advertisement does not constitute property particulars. The information is provided and maintained by Domus Nova, London. Please contact the selling agent or developer directly to obtain any information which may be available under the terms of The Energy Performance of Buildings (Certificates and Inspections) (England and Wales) Regulations 2007 or the Home Report if in relation to a residential property in Scotland.
*This is the average speed from the provider with the fastest broadband package available at this postcode. The average speed displayed is based on the download speeds of at least 50% of customers at peak time (8pm to 10pm). Fibre/cable services at the postcode are subject to availability and may differ between properties within a postcode. Speeds can be affected by a range of technical and environmental factors. The speed at the property may be lower than that listed above. You can check the estimated speed and confirm availability to a property prior to purchasing on the broadband provider's website. Providers may increase charges. The information is provided and maintained by Decision Technologies Limited. **This is indicative only and based on a 2-person household with multiple devices and simultaneous usage. Broadband performance is affected by multiple factors including number of occupants and devices, simultaneous usage, router range etc. For more information speak to your broadband provider.
Map data ©OpenStreetMap contributors.





