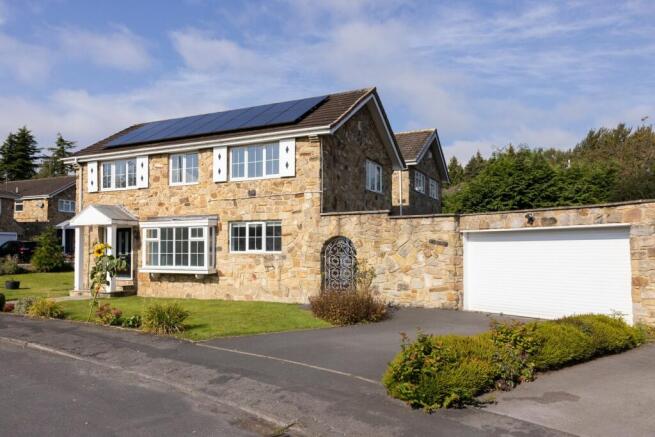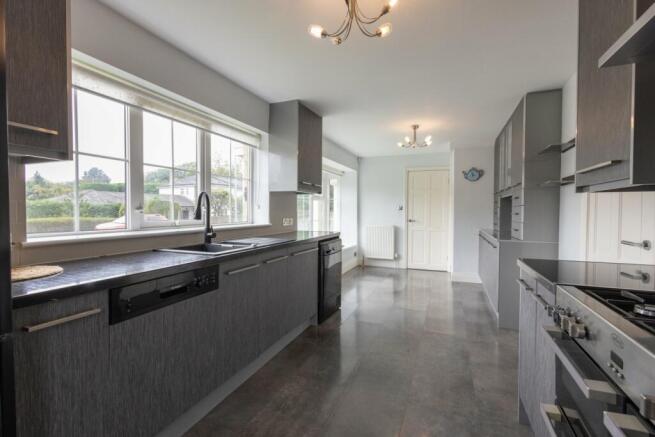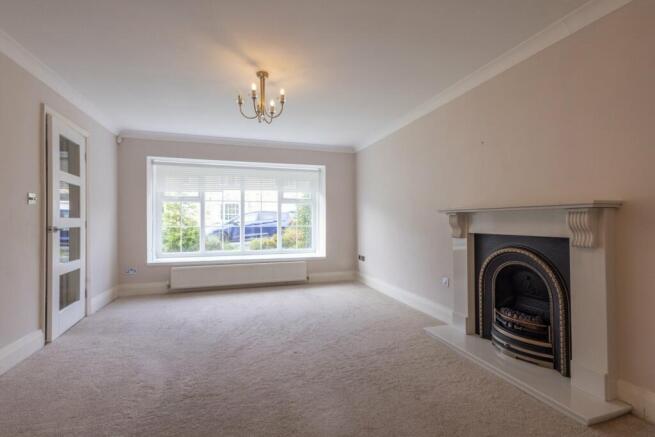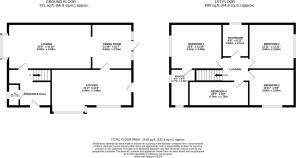Adel Park Croft, Adel, Leeds, West Yorkshire, LS16

- PROPERTY TYPE
Detached
- BEDROOMS
4
- BATHROOMS
3
- SIZE
Ask agent
- TENUREDescribes how you own a property. There are different types of tenure - freehold, leasehold, and commonhold.Read more about tenure in our glossary page.
Freehold
Key features
- Stunning detached family home.
- Quiet cul-de-sac location in Adel.
- Superb kitchen/diner.
- Bay-fronted lounge
- 2nd reception room.
- Guest WC.
- Principal bedroom suite with robes & ensuite.
- 2 dbl beds and one single.
- Luxury house bathroom.
- Large garage with driveway parking.
Description
INTRODUCTION
This stylish four-bedroom detached home sits in a peaceful cul-de-sac, in the sought-after Adel village. The spacious kitchen and dining area is the perfect space for family living and a great entertaining space, while the formal lounge features a large bay window and traditional fireplace ideal for unwinding on an evening. There is also a second reception room at the rear which has access out to the garden. A useful guest W.C. completes the ground floor accommodation. Upstairs are four bedrooms, the principal bedroom boasts fitted wardrobes and an ensuite, there are two further generous double bedrooms, a large single and a luxury family bathroom. Outside, the private rear garden includes a stone-flagged patio and low-maintenance artificial lawn, large garage with driveway parking for two cars. The property is ideallly ocated near Moor Allerton shopping center, highly regarded schools and offers easy access to Leeds city centre aa well as Leeds Bradford Airport. To make an appointment to view, call Hardisty Prestige on .
LOCATION
Adel is a prime residential location in North-Leeds, enjoying a thriving village atmosphere, with a selection of amenities within a short distance. Eateries, cafes, shops, supermarket, doctor's surgeries, health & beauty/hair salons, leisure and sports centres, plus an array of golf courses within a five mile radius. Bus and road access links into Leeds, Bradford, Harrogate, Otley & Headingley are on hand, with a train station in Horsforth and Headingley too. Adel Primary and St John the Baptist primary schools are sought after, along with two re-designed and re-built High Schools - Lawnswood and Ralph Thoresby. The Grammar School at Leeds has a bus pick-up/drop off point in Adel, as does Prince Henry's in Otley. Moorlands Independent/Prep School is a short distance away, Gateways public school is a few miles distant and Froebelian Independent/prep school is located in Horsforth. Adel boasts Bedquilts recreation ground, a Memorial Hall where cricket, archery and squash can be enjoyed, with a drink in the bar after. The local Golden Acre Park offers perfect recreational space with a lake and lots of wildlife and by travelling only a short distance further, you will find stunning Otley Chevin, Harewood House and beautiful countryside walks. Leeds is recognised as one of the top Cities in the North, with its vibrancy, high quality shopping and plethera of eateries, bars & cafes. Leeds-Bradford International Airport is a short car ride away.
HOW TO FIND THE PROPERTY
SAT NAV - Postcode LS16 8HT
ACCOMMODATION
GROUND FLOOR
Entrance door to...
ENTRANCE HALL
A light and airy entrance hall with attractive decor theme. Staircase to the first floor and doors to...
GUEST WC 5'9" x 2'11" (1.75m x 0.9m)
A useful room for any busy household! Complete with two piece suite, comprising vanity hand wash basin with storage drawer, low flush WC with chrome tap and a chrome towel radiator. Tile effect flooring. Window to the side aspect.
KITCHEN 21'2" x 11'4" (6.45m x 3.45m)
A fantastic size living-kitchen-diner which is ideal for day to day, modern family living. Situated at the front of the property with dual aspect windows and pleasant street outlook, providing lots of natural light. Fitted with a modern range of grey wall base and drawers units with stainless steel handles, black granite effect worksurfaces and black granite composite sink unit. There is an integrated dishwasher with space for fridge freezer and washing machine. A large Belling range cooker is a focal point of the room with 5 point gas hob and extractor fan above. Door with access out to the side and round to the rear garden.
LOUNGE 22'5" x 11'10" (6.83m x 3.6m)
A generous sitting room with large bay window to the side aspect. The decor is light and there is a feature traditional gas fireplace with white granite surround. Sliding double glazed doors provide access into a second reception room.
DINING ROOM 11'10" x 10'7" (3.6m x 3.23m)
Another generous reception room which is currently used as a formal dining room. Dark wood effect flooring and a neutral decor theme. Window to the side with outlook over the garden and a door provides access outside.
FIRST FLOOR
LANDING
A lovely landing area with access to a boarded loft space and doors leading to...
MASTER BEDROOM SUITE 13'6" x 11'10" (4.11m x 3.6m)
A large double bedroom with window to the side elevation and complete with fitted blinds/curtains. Fitted mirrored sliding wardrobes. Benefits from an ensuite shower room.
ENSUITE 9'1" x 6'7" (2.77m x 2m)
A generous size ensuite which incorporates corner shower cubicle with sliding glass door, WC, vanity sink unit with chrome mixer tap and storage drawer below, mirrored cupboard above the sink, chrome towel radiator. Tiled to floor and walls with window to the side aspect, allowing natural light and ventilation.
BEDROOM TWO 11'11" x 11'11" (3.63m x 3.63m)
A good size double bedroom which is carpeted and has a modern decor theme. Window with fitted blinds/curtains and overlooks the attractive garden.
BEDROOM THREE 11'11" x 9'8" (3.63m x 2.95m)
Another double bedroom which benefits from dark wood effect fitted robes. Neutral decor theme and window to the front elevation.
BEDROOM FOUR 15'7" x 5'9" (4.75m x 1.75m)
A spacious single bedroom which would also lend itself to being a home study. There is built in shelving storage and two windows to the front with fitted blinds and providing lots of light into the room
BATHROOM 8'8" x 6'11" (2.64m x 2.1m)
An excellent size house bathroom, complete with four piece suite. Panel bath with shower over head and glass shower screen, WC, bidet and vanity hand wash basin with storage and chrome fixtures and fittings. Modern tiling to the floor and walls. Window to the rear aspect allowing ventilation.
OUTSIDE
The gardens wrap around the entire property which is such a rare find and really makes the property stand out. To the front there are well tendered lawn areas with planted borders and path which leads up to the front door. There is driveway parking in front of the large garage. A arched iron gate leads around to the rear garden where there is a stone flagged area, ideal for sitting out and relaxing and a low maintenance astro turf lawn beyond. The rear garden is enclosed with fenced boundaries.
MORTGAGE SERVICES
We are whole of market and would love to help with your purchase or remortgage. Call Hardisty Financial to book your appointment today option 3.
SERVICES – Disclosure of Financial Interests
Unless instructed otherwise, the company would normally offer all clients, applicants and prospective purchasers its full range of estate agency services, including the valuation of their present property and sales service. We also intend to offer clients, applicants and prospective purchasers' mortgage and financial services advice through our association with our in-house mortgage and protection specialists HARDISTY FINANCIAL. We will also offer to clients and prospective purchasers the services of our panel solicitors, removers and contactors. We would normally be entitled to commission or fees for such services and disclosure of all our financial interests can be found on our website.
BROCHURE DETAILS
Hardisty and Co prepared these details, including photography, in accordance with our estate agency agreement.
- COUNCIL TAXA payment made to your local authority in order to pay for local services like schools, libraries, and refuse collection. The amount you pay depends on the value of the property.Read more about council Tax in our glossary page.
- Band: G
- PARKINGDetails of how and where vehicles can be parked, and any associated costs.Read more about parking in our glossary page.
- Yes
- GARDENA property has access to an outdoor space, which could be private or shared.
- Yes
- ACCESSIBILITYHow a property has been adapted to meet the needs of vulnerable or disabled individuals.Read more about accessibility in our glossary page.
- Ask agent
Adel Park Croft, Adel, Leeds, West Yorkshire, LS16
Add your favourite places to see how long it takes you to get there.
__mins driving to your place
Your mortgage
Notes
Staying secure when looking for property
Ensure you're up to date with our latest advice on how to avoid fraud or scams when looking for property online.
Visit our security centre to find out moreDisclaimer - Property reference HAD240955. The information displayed about this property comprises a property advertisement. Rightmove.co.uk makes no warranty as to the accuracy or completeness of the advertisement or any linked or associated information, and Rightmove has no control over the content. This property advertisement does not constitute property particulars. The information is provided and maintained by Hardisty Prestige, Horsforth. Please contact the selling agent or developer directly to obtain any information which may be available under the terms of The Energy Performance of Buildings (Certificates and Inspections) (England and Wales) Regulations 2007 or the Home Report if in relation to a residential property in Scotland.
*This is the average speed from the provider with the fastest broadband package available at this postcode. The average speed displayed is based on the download speeds of at least 50% of customers at peak time (8pm to 10pm). Fibre/cable services at the postcode are subject to availability and may differ between properties within a postcode. Speeds can be affected by a range of technical and environmental factors. The speed at the property may be lower than that listed above. You can check the estimated speed and confirm availability to a property prior to purchasing on the broadband provider's website. Providers may increase charges. The information is provided and maintained by Decision Technologies Limited. **This is indicative only and based on a 2-person household with multiple devices and simultaneous usage. Broadband performance is affected by multiple factors including number of occupants and devices, simultaneous usage, router range etc. For more information speak to your broadband provider.
Map data ©OpenStreetMap contributors.




