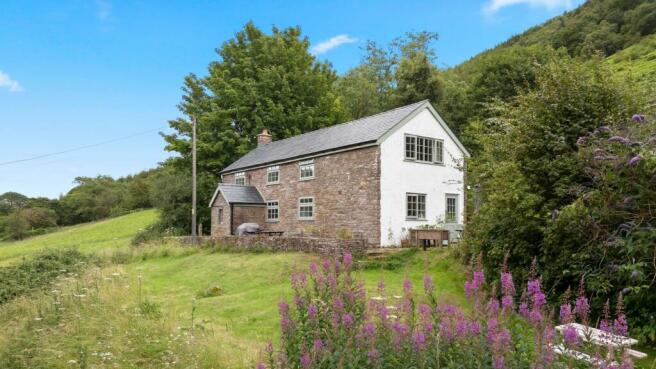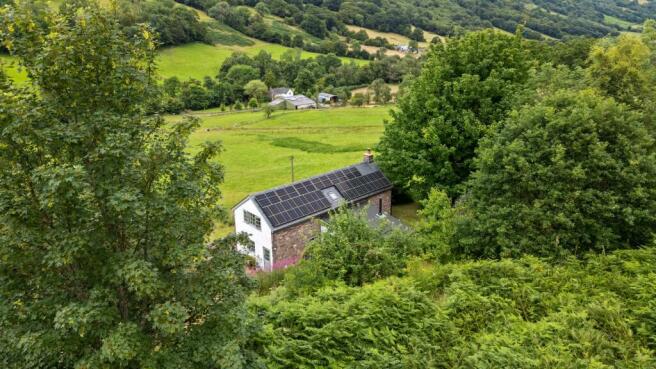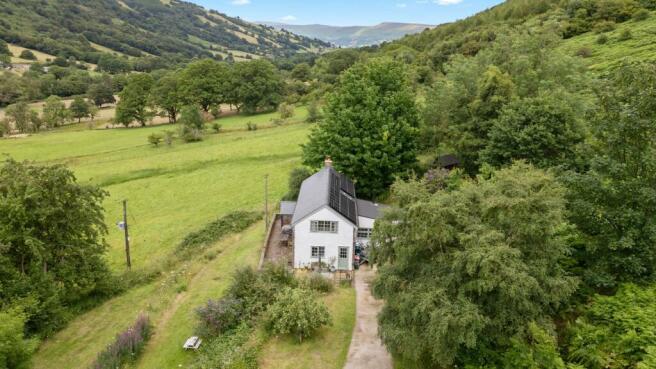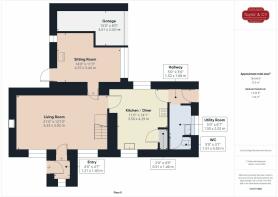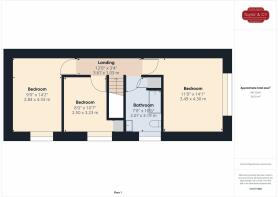Dyffryn Crawnon, Llangynidr, NP8

- PROPERTY TYPE
Detached
- BEDROOMS
3
- BATHROOMS
1
- SIZE
1,326 sq ft
123 sq m
- TENUREDescribes how you own a property. There are different types of tenure - freehold, leasehold, and commonhold.Read more about tenure in our glossary page.
Ask agent
Key features
- Three bedroomed stone dressed detached period cottage
- Rural position in the Bannau Brycheiniog National Park offering elevated countryside views
- Sitting in grounds of about ½ an acre featuring a garden terrace, specimen trees, fruit bushes and grassed pathways
- Two reception rooms with wood stoves
- Dual aspect kitchen / diner
- Extensive off road parking
- Solar panels fuelling electric heating
- Utility room, first floor bathroom, cloakroom
- What3words location finder Brew.Indoor.Burying
Description
This charming three bedroomed stone dressed detached period cottage sits in grounds of about ½ acre in a splendid rural position just over 3 miles from the village of Llangynidr in the Bannau Brycheiniog (Brecon Beacons) National Park. A former farmhouse, this extended cottage occupies an elevated position and enjoys countryside views across the valley towards the hills beyond. This extended family home has been the subject of a recent sympathetic upgrade most befitting of its heritage and location which has included the fitting of a new roof, windows, improved insulation and solar panels which together with its private drainage and spring water supply make this an almost self-sufficient, energy efficient home.
Offering comfortable accommodation over two floors, internally the cottage has retained character features such as original ceiling hooks, exposed stone walling and some beams, which sit beautifully alongside more modern enhancements. This country residence has two good size reception rooms both of which are fuelled by Burley wood stoves, in addition to a warmly inviting and cosy dual aspect kitchen / diner which has space for a large Range cooker. The ground floor configuration is perfectly suited to those seeking a rural idyll yet with good broadband connectivity to support working from home as this is supplied by a local community scheme. The kitchen opens to a utility room with a useful cloakroom off with access to the outside from both reception rooms and a rear lobby for ease of access to the garden. Upstairs, the three bedrooms offer elevated views over the surrounding countryside. The spacious first floor bathroom is fitted with a contemporary white suite.
The gardens and grounds of this country home are a real gardener’s delight. Grassed pathways surround the cottage with its gently sloping plot encompassing a broad stone terrace at the front and a paved seating area to the side. This natural garden is thriving with specimen trees and fruit bushes aplenty with ample storage available for muddy boots, bikes and garden implements in an attached garden store plus a small stone outbuilding currently used to house chickens.
Although in a rural position, the cottage is accessed via a direct village road to Llangynidr and the school bus provides a service from this road to Llangynidr primary school and then linking to the high school in Crickhowell too.
EPC Rating: F
ENTRANCE PORCH
Latched door, exposed stone walling, double glazed window to the front, tiled floor, wall light point, cloaks hanging space. Solar panel control unit. A glazed door opens into:
LIVING ROOM
Two double glazed windows to the front aspect with hillside views, painted stone walling, fireplace housing a Burley wood stove on a stone flagged hearth, wall light points, original ceiling hooks, electric radiator, wood style laminate flooring, staircase to the first floor. A partly glazed oak panelled door opens into:
DUAL ASPECT SITTING ROOM
Double glazed windows to both side aspects with views over the garden, double glazed door opening to the outside, inset spotlights, Burley wood stove, oak flooring.
DUAL ASPECT KITCHEN / DINER
Double glazed windows to the front and rear aspects with hillside views. The kitchen is fitted with base cabinets to one wall with solid wood worktops over, inset contemporary butler style sink, space for dishwasher and under counter fridge, space for range style cooker currently housing an Everhot Range cooker, painted stone walling to one wall, larder cupboard, tiled floor. A partly glazed panelled door opens into:
REAR LOBBY
Double glazed stable style door opening into the garden, cloaks hanging space, tiled floor. Open to:
UTILITY ROOM
Double glazed window to the side aspect, worktop with inset sink unit, space for washing machine and freezer, cloaks hanging space, electric radiator, tiled floor, latched door to:
CLOAKROOM
Lavatory, tiled floor.
LANDING
Velux skylight, wall light point, exposed beams.
BEDROOM ONE
Double glazed window to the side aspect with hillside views, electric radiator, latched door.
BEDROOM TWO
Double glazed window to the front aspect with hillside views, exposed wall beam, electric radiator, latched door.
BEDROOM THREE
Double glazed window to the front aspect with hillside views, ceiling beams, storage over the stairwell area, latched door.
FAMILY BATHROOM
Fitted with white suite to include a panelled bath with electric shower over, wash hand basin, lavatory, painted stone walling, loft access, ladder towel radiator, tiled floor, linen cupboard housing Rointe hot water cylinder with immersion.
Garden
The property is approached via a driveway over which it enjoys a right of access. The drive leads to a gate which provides private access to the property. The drive opens onto a large parking area with off road parking facilities for several vehicles. A sloping pathway from the parking area leads to the side and front of the property and to:
Garden
GARDEN STORE (FORMERLY A GARAGE) Double access doors, lighting, battery pack for the solar panels, filtration system for the private water supply.
Garden
The grounds are a particular feature of the cottage, affording long distance views over the surrounding hills and countryside and encompass a paved patio which adjoins the cottage and provides and provides an excellent position from which to savour the rural positioning of this home.
This natural garden occupies a gently sloping plot with stone retaining walls and grassed pathways linking the different areas with a large stone garden terrace to the front of the cottage which provides an enviable and peaceful seating place. The large gardens are predominantly lawned and encircle the cottage and feature several specimen trees planted around the gardens including a sycamore, rowan, silver birch and an oak tree. A gardener’s delight for fruit eaters, the garden is planted with damson trees, sloes, gooseberry, plum, apple and crab apple trees.
Parking - Off street
The drive opens onto a large parking area with off road parking facilities for several vehicles.
Brochures
Key Facts for Buyers- COUNCIL TAXA payment made to your local authority in order to pay for local services like schools, libraries, and refuse collection. The amount you pay depends on the value of the property.Read more about council Tax in our glossary page.
- Band: F
- PARKINGDetails of how and where vehicles can be parked, and any associated costs.Read more about parking in our glossary page.
- Off street
- GARDENA property has access to an outdoor space, which could be private or shared.
- Private garden
- ACCESSIBILITYHow a property has been adapted to meet the needs of vulnerable or disabled individuals.Read more about accessibility in our glossary page.
- Ask agent
Dyffryn Crawnon, Llangynidr, NP8
Add your favourite places to see how long it takes you to get there.
__mins driving to your place
Your mortgage
Notes
Staying secure when looking for property
Ensure you're up to date with our latest advice on how to avoid fraud or scams when looking for property online.
Visit our security centre to find out moreDisclaimer - Property reference 9cfda26a-4c85-41e6-9c0e-423a70669b31. The information displayed about this property comprises a property advertisement. Rightmove.co.uk makes no warranty as to the accuracy or completeness of the advertisement or any linked or associated information, and Rightmove has no control over the content. This property advertisement does not constitute property particulars. The information is provided and maintained by Taylor & Co, Abergavenny. Please contact the selling agent or developer directly to obtain any information which may be available under the terms of The Energy Performance of Buildings (Certificates and Inspections) (England and Wales) Regulations 2007 or the Home Report if in relation to a residential property in Scotland.
*This is the average speed from the provider with the fastest broadband package available at this postcode. The average speed displayed is based on the download speeds of at least 50% of customers at peak time (8pm to 10pm). Fibre/cable services at the postcode are subject to availability and may differ between properties within a postcode. Speeds can be affected by a range of technical and environmental factors. The speed at the property may be lower than that listed above. You can check the estimated speed and confirm availability to a property prior to purchasing on the broadband provider's website. Providers may increase charges. The information is provided and maintained by Decision Technologies Limited. **This is indicative only and based on a 2-person household with multiple devices and simultaneous usage. Broadband performance is affected by multiple factors including number of occupants and devices, simultaneous usage, router range etc. For more information speak to your broadband provider.
Map data ©OpenStreetMap contributors.
