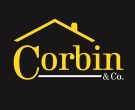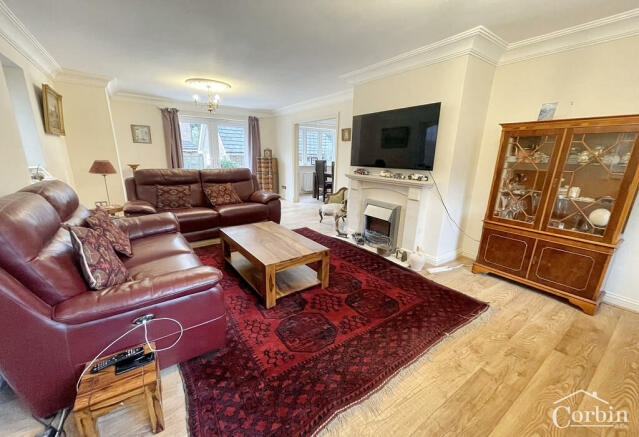Silverwood Close, Wimborne, Dorset

- PROPERTY TYPE
Chalet
- BEDROOMS
4
- BATHROOMS
2
- SIZE
1,787 sq ft
166 sq m
- TENUREDescribes how you own a property. There are different types of tenure - freehold, leasehold, and commonhold.Read more about tenure in our glossary page.
Freehold
Key features
- MODERN CHALET STYLE HOME OFFERING 166 SQ M / 1787 SQ FT OF VERSATILE ACCOMODATION
- POSITIONED IN A TUCKED AWAY LOCATION ON A PRIVATE GRAVELLED CUL-DE-SAC IN BH21
- FOUR/FIVE BEDROOMS
- TWO/THREE RECEPTION ROOMS
- TWO BATHROOMS AND GROUND FLOOR CLOAKROOM
- KITCHEN AND UTILITY ROOM WITH POTENTIAL TO EITHER EXTEND THE KITCHEN INTO THE UTILITY OR CREATE A OPEN PLAN KITCHEN/DINER
- LOW MAINTENANCE FRONT AND REAR GARDENS
- DETACHED DOUBLE GARAGE WITH ELECTRIC DOOR
- JUST 1/2 MILE SOUTH OF WIMBORNE TOWN CENTRE
Description
Ground Floor
From the moment you step into the large, welcoming hallway, the feeling of space and light is undeniable, with its full-height ceiling and striking staircase. The spacious, triple-aspect sitting room is a true highlight, featuring a charming fireplace and sliding patio doors that bathe the room in natural light, leading effortlessly to the rear garden. The adjoining dining room offers the perfect setting for family meals, with delightful garden views creating a peaceful dining experience.
To the front of the property, you’ll find a versatile room that can serve as a study, home office, family room, or even a fifth bedroom. The modern kitchen/breakfast room is well-equipped with integrated appliances, including a dishwasher, oven, hob, and an integrated fridge, making meal preparation a breeze. For added convenience, the adjacent utility room offers a sink, plumbing for a washing machine, space for a freezer, and access to the rear garden.
The layout of the ground floor also offers exciting potential to extend the kitchen into the utility room or create an open-plan kitchen/dining area, giving you endless possibilities to design your dream living space.
First Floor
Heading upstairs, the galleried landing leads to four light-filled bedrooms, each well-proportioned and airy. The main bedroom benefits from built-in wardrobes and a ensuite with a corner bath, shower, and toilet. The ensuite offers the potential to be reconfigured into a stylish walk-in dressing room with a walk-in shower if desired.
Two of the additional bedrooms feature fitted wardrobes, while all rooms offer plenty of space and natural light, making them ideal for a growing family. A separate family bathroom serves the remaining bedrooms, complete with a bath, shower, and toilet.
Outside
Externally, the property continues to impress. The home is approached via a gravelled driveway, leading to a detached double garage with a remote-controlled up-and-over door, power, and lighting, providing ample parking and storage options. The low-maintenance rear garden features a paved patio and rockery, offering the perfect spot to relax, entertain, or enjoy alfresco dining in a serene environment.
Location
Ideally positioned approximately half a mile south of Wimborne’s bustling town centre, Silverwood Close is perfectly situated for easy access to local amenities. The property benefits from excellent bus routes to Poole and Bournemouth, making it a fantastic choice for both families and commuters.
This beautifully maintained family home, offering flexible living options and scope for further enhancement, represents an unmissable opportunity to enjoy modern, convenient living in one of Dorset’s most desirable areas.
To book your exclusive viewing, please call Corbin & Co on today!
Council tax band: F
- COUNCIL TAXA payment made to your local authority in order to pay for local services like schools, libraries, and refuse collection. The amount you pay depends on the value of the property.Read more about council Tax in our glossary page.
- Band: F
- PARKINGDetails of how and where vehicles can be parked, and any associated costs.Read more about parking in our glossary page.
- On street,Garage,Driveway
- GARDENA property has access to an outdoor space, which could be private or shared.
- Rear garden,Front garden
- ACCESSIBILITYHow a property has been adapted to meet the needs of vulnerable or disabled individuals.Read more about accessibility in our glossary page.
- Ask agent
Silverwood Close, Wimborne, Dorset
Add your favourite places to see how long it takes you to get there.
__mins driving to your place
Your mortgage
Notes
Staying secure when looking for property
Ensure you're up to date with our latest advice on how to avoid fraud or scams when looking for property online.
Visit our security centre to find out moreDisclaimer - Property reference Zcorbin0003512729. The information displayed about this property comprises a property advertisement. Rightmove.co.uk makes no warranty as to the accuracy or completeness of the advertisement or any linked or associated information, and Rightmove has no control over the content. This property advertisement does not constitute property particulars. The information is provided and maintained by Corbin & Co, Bournemouth. Please contact the selling agent or developer directly to obtain any information which may be available under the terms of The Energy Performance of Buildings (Certificates and Inspections) (England and Wales) Regulations 2007 or the Home Report if in relation to a residential property in Scotland.
*This is the average speed from the provider with the fastest broadband package available at this postcode. The average speed displayed is based on the download speeds of at least 50% of customers at peak time (8pm to 10pm). Fibre/cable services at the postcode are subject to availability and may differ between properties within a postcode. Speeds can be affected by a range of technical and environmental factors. The speed at the property may be lower than that listed above. You can check the estimated speed and confirm availability to a property prior to purchasing on the broadband provider's website. Providers may increase charges. The information is provided and maintained by Decision Technologies Limited. **This is indicative only and based on a 2-person household with multiple devices and simultaneous usage. Broadband performance is affected by multiple factors including number of occupants and devices, simultaneous usage, router range etc. For more information speak to your broadband provider.
Map data ©OpenStreetMap contributors.





