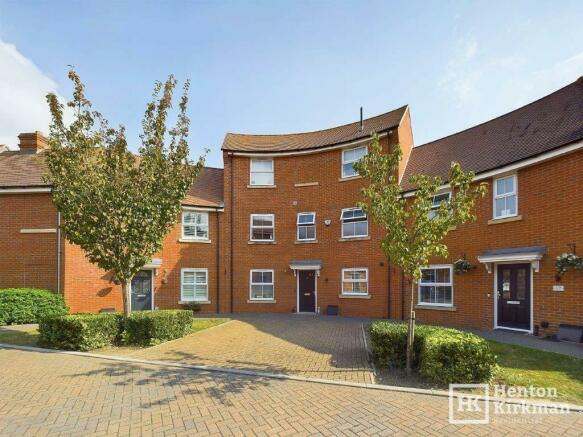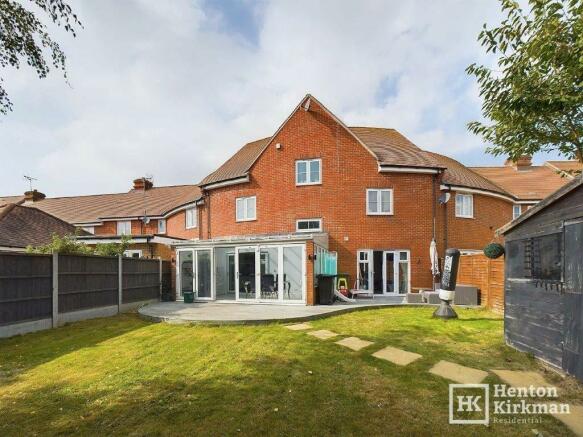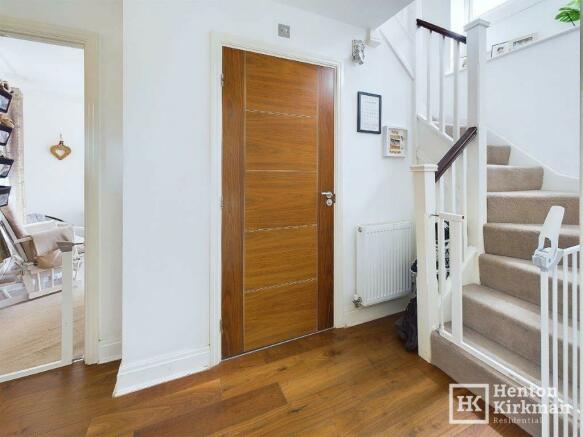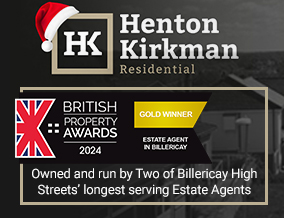
Bell Hill Close, Billericay, Essex, CM12 9FS

- PROPERTY TYPE
Town House
- BEDROOMS
4
- BATHROOMS
3
- SIZE
Ask agent
- TENUREDescribes how you own a property. There are different types of tenure - freehold, leasehold, and commonhold.Read more about tenure in our glossary page.
Freehold
Key features
- Visually appealling, 4 Bedroom Townhouse on the 6 year old 'Cherry Tree Park' development
- Just 800m walk to the shops (including the central Waitrose), bars & restaurants of the High Street
- 0.8 Mile to Billericay Railway Station (London Liverpool Street in 35 minutes)
- Close to local Schools including Billericay High School, only a few minutes walk away
- Built to a Georgian 'Circus' design featuring an attractive curved façade and symmetrical windows
- 2 Big Parking Bays right in front, Garden behind with a large Decked area for summer entertaining
- Dual aspect Lounge with Double Doors to Garden & huge Conservatory with Bi-folding Doors
- Cream Gloss 'Handless' Kitchen with 'Walnut' effect worktops and high end Siemens appliances
- Two Ensuite Shower Rooms along with Main Bathroom too
- 'Walnut & Black Glass' fitted bedroom furniture in one of the top floor bedrooms
Description
This particular property is one of just two identical houses that were built to an attractive Georgian 'Circus' style, this architectural design of the period saw curving crescents often looking out at gardens or a park, here a similar landscaped look but with a modern mews road running through the middle.
The attractive curved façade and its symmetrical windows look down over two large Parking Bays with behind it, the 1,500sq ft of accommodation spread over the three floors and briefly comprising an Entrance Hall with Cloakroom/WC, dual aspect Lounge with double doors opening out to the Garden, Cream Gloss handleless Kitchen with 'Walnut' effect worktops and Siemens appliances, two first floor Bedrooms - both with their own private Ensuite Shower Room and two top floor bedrooms which share the main Family Bathroom.
The current owners have also added an impressive Conservatory with full width bi-fold doors, seamlessly connecting it with the rear decking, a real boon during the summer months.
Further features include upvc double glazing, Gas Central Heating via radiators, warm wood flooring in the Hall, gorgeous fitted 'Black glass and Walnut' fitted bedroom furniture in one of the top bedrooms, Hammonds sliding mirror wardrobes, American 'Walnut finish' doors and the property is wired with a loop system that allows the picture output from a video, DVD player or satellite decoder (SKY etc) to be viewed in all rooms fitted with a TV aerial socket,
The Accommodation: Please note, the feature curving walls by default are slightly longer one side, so we have taken some room measurements at the midpoint, to give an 'average' measure.
HALL
With attractive 'Walnut' effect wood flooring and a built-in cupboard for coats/shoes etc.
GROUND FLOOR WC ROOM
Fitted with a white 'Cloakroom' suite comprising close coupled WC and a basin with pedestal. Complimented by modern ceramic tiling and a chrome towel radiator.
LOUNGE 14ft 10' x 14ft narrowing to 10ft 8' (4.5m x 4.3m > 2.35m)
A dual aspect Living room, well lit by both the front facing window and a rear set of double doors with accompanying full height side-light windows.
Behind the wall mounted television is a single brush cable faceplate giving uncluttered wiring (the wires running 'through the wall' and coming out at just above the skirting board).
KITCHEN/BREAKFAST ROOM 14ft 9' x 13ft 5' narrowing 8ft 6' (4.5m x 4.1m > 2.6m)
Ideal for the keen cook, this stylish and well-equipped kitchen sees a confection of warm 'Walnut' finish worktops, rich Cream Gloss 'Handleless' units and a host of Siemens appliances.
The Siemens appliances comprise a 5-ring Gas Hob sitting below a stainless steel 'Chimney' style Extractor Hood, an 'iQ700' Combination Oven with integrated Microwave, separate Fan assisted Multi-Function Oven, integrated Fridge/Freezer and an iQ300 Washing Machine.
Further specification of this well appointed kitchen includes a 1.5 bowl Blanco sink unit, attractive ceramic floor tiling, inset downlighting and hidden within a matching eye level cabinet, the Ideal 'System 16' Gas boiler serving the gas central heating (via radiators) and hot water.
A set of UPVC double doors with accompanying full height side light windows, opens through to the conservatory.
CONSERVATORY 19ft narrowing to 17ft 7' x 9ft 5' (5.8m > 5.4m x 2.9m)
A lovely place to relax and unwind in, this glass extension has a tiled floor, 4 wall lights and an almost full width set of Bifold indoors, that neatly folded flat when open, seamlessly connect with the decking just outside, bringing the outdoors indoors during the summer months.
1st FLOOR LANDING
A window on the half landing throws light across the stairwell onto the landing and the airing cupboard houses the Range Tribune HE indirect hot water cylinder, providing mains pressure hot water.
MASTER BEDROOM 14ft 10' x 13ft 7' narrowing to 8ft 7' (4.5m x 4.14m > 2.6m)
This bedroom could be a large guest suite, as it comfortably fits two separate beds, including one double.
Like the two ground floor rooms, the townhouse design gives this front-to-back room two windows for maximum light and a built in wardrobe provides useful storage too.
EN-SUITE 8ft 6' x 6ft (2.6m x 1.8m)
A nice size ensuite with a front facing window giving natural daylight.
Fitted with a wall hung Basin with semi pedestal, back-to-wall WC with concealed cistern and a large Shower featuring a stylish overhead rainfall type showerhead and a hand separate handset too, for extra flexibility.
Travertine effect ceramic tiling, inset downlighting and a tall chrome towel radiator provides the finishing touch.
BEDROOM TWO 13ft 5' narrowing to 10ft 7' x 9ft 8' (4.1m > 3.2m x 2.95m)
Another bedroom enjoying its own Private Ensuite Shower Room along with a built in wardrobe.
ENSUITE
Another good size ensuite with a front facing window giving natural daylight.
Again, fitted with a wall hung Basin with semi pedestal, back-to-wall WC with concealed cistern and a large Shower featuring a stylish overhead rainfall type showerhead and a hand separate handset.
Attractive tiling, inset downlighting and a tall chrome towel radiator completes the look.
2nd FLOOR LANDING
Again, with a rear facing window on the half landing giving plenty of light to the landing and down the stairwell.
The present owners use the Top Floor as a lavish Bedroom Suite: Bedroom Four as the Master Bedroom, Bedroom Three as a Dressing a Room across the landing and the main Bathroom in-between.
BEDROOM THREE 14ft x 11ft 6' (4.2m x 3.5m)
Presently used as a Dressing Room with a range of 'Walnut and Black Glass' fitted bedroom furniture.
BEDROOM FOUR 15ft x 10ft 10' (4.6m x 3.3m)
Another really good size front facing double bedroom, so used as the Principle Bedroom.
MAIN BATHROOM 7ft 10' x 5ft 8' (2.4m x 1.7m)
Another well-appointed bathroom, this one with a wall hung basin with semi pedestal, back-to-wall WC with concealed cistern and a panel enclosed bath with a mixer tap and shower attachment.
The textures of the attractive stone effect ceramic tiling compliments the wood effect flooring, with further finishing touches including a tall chrome radiator and inset downlighting.
EXTERIOR
The original developers carefully designed an attractive street scene, with the landscaping complementing the red brick housing. Set back as the centrepiece of the aforementioned 'circus' crescent gives this particular house two large block paved parking spaces.
EXTERIOR - GARDEN
Enjoy and make the most of summer afternoons and evenings on the large area of decking. Perfect for entertaining it extends across in front of the conservatory too.
The balance of the garden is laid to lawn with a useful shed.
Brochures
PROPERTY DETAILS- COUNCIL TAXA payment made to your local authority in order to pay for local services like schools, libraries, and refuse collection. The amount you pay depends on the value of the property.Read more about council Tax in our glossary page.
- Ask agent
- PARKINGDetails of how and where vehicles can be parked, and any associated costs.Read more about parking in our glossary page.
- Driveway,Off street
- GARDENA property has access to an outdoor space, which could be private or shared.
- Back garden,Patio,Rear garden,Private garden,Enclosed garden
- ACCESSIBILITYHow a property has been adapted to meet the needs of vulnerable or disabled individuals.Read more about accessibility in our glossary page.
- Ask agent
Energy performance certificate - ask agent
Bell Hill Close, Billericay, Essex, CM12 9FS
Add your favourite places to see how long it takes you to get there.
__mins driving to your place
Henton Kirkman Residential in Billericay is your local, independent two family firm with a combined knowledge and experience of nearly 100 years between us all (as of 2024), of Estate Agency in Billericay and the surrounding areas.
In the past it is quite likely we have helped one of your family, friends, neighbours or even maybe yourself.
We like to think of ourselves as matchmakers. We know how and where to find the right buyer or tenant for a property.
Plus, we believe local know-how makes the difference. By knowing our local areas intimately, we get better results.
Professional advice and knowledge are the priceless attributes of any agent and here you are assured of both.
For sellers, we offer a bespoke service to ensure we get the best price for your home. We take the time to prepare individually written sales particulars emphasizing the key features to attract the right buyer.
Photographs being one of the most important areas, means we use a professional camera together with editing facilities to create beautiful pictures that really help sell your home.
(These include Virtual Tours, 96MP photography and 98%+ accuracy floor plans).
Outstanding presentation is essential to attract potential purchasers to your home. Our professionally printed property particulars use enhanced high resolution professional grade photographs, a detailed floor plan and a bespoke write up approved by you.
For those requiring a discreet and confidential service, we also provide a 'Low Key' marketing package.
One of our greatest strengths is that we don't rely solely on the internet to sell our clients' properties.
We talk to buyers and sellers and get to know their needs and requirements, intimately. As such, when we are asked to conduct discreet marketing for a client, we can match the right people to the right property.
(Please see the testimonials tab to find out what previous clients have said)
Your mortgage
Notes
Staying secure when looking for property
Ensure you're up to date with our latest advice on how to avoid fraud or scams when looking for property online.
Visit our security centre to find out moreDisclaimer - Property reference ID2586. The information displayed about this property comprises a property advertisement. Rightmove.co.uk makes no warranty as to the accuracy or completeness of the advertisement or any linked or associated information, and Rightmove has no control over the content. This property advertisement does not constitute property particulars. The information is provided and maintained by Henton Kirkman Residential, Billericay. Please contact the selling agent or developer directly to obtain any information which may be available under the terms of The Energy Performance of Buildings (Certificates and Inspections) (England and Wales) Regulations 2007 or the Home Report if in relation to a residential property in Scotland.
*This is the average speed from the provider with the fastest broadband package available at this postcode. The average speed displayed is based on the download speeds of at least 50% of customers at peak time (8pm to 10pm). Fibre/cable services at the postcode are subject to availability and may differ between properties within a postcode. Speeds can be affected by a range of technical and environmental factors. The speed at the property may be lower than that listed above. You can check the estimated speed and confirm availability to a property prior to purchasing on the broadband provider's website. Providers may increase charges. The information is provided and maintained by Decision Technologies Limited. **This is indicative only and based on a 2-person household with multiple devices and simultaneous usage. Broadband performance is affected by multiple factors including number of occupants and devices, simultaneous usage, router range etc. For more information speak to your broadband provider.
Map data ©OpenStreetMap contributors.





