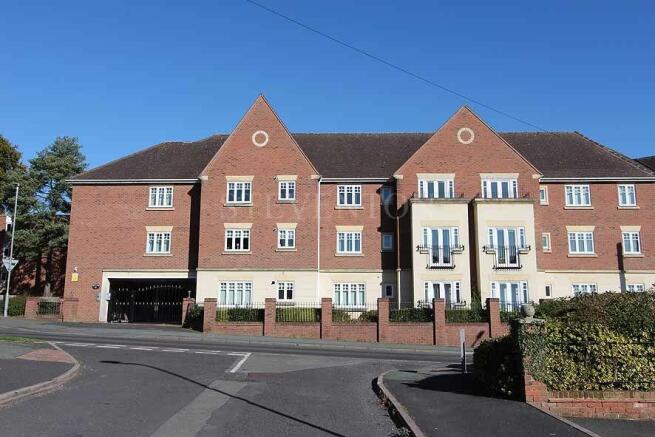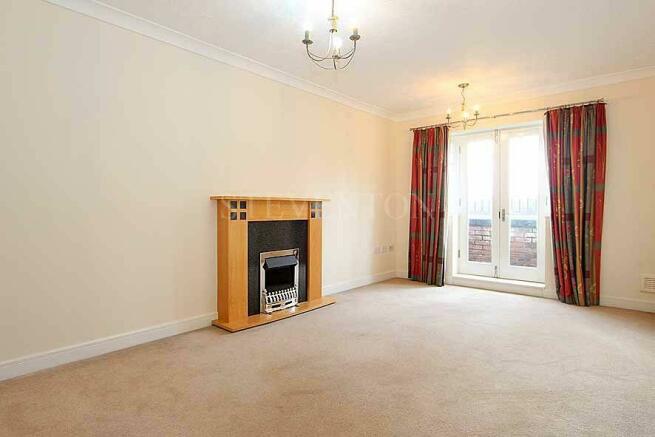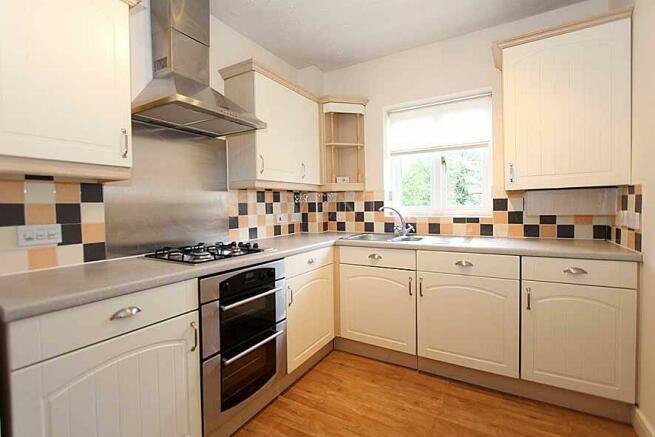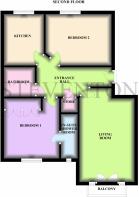The Holloway, Compton, Wolverhampton, WV6

- PROPERTY TYPE
Apartment
- BEDROOMS
2
- BATHROOMS
2
- SIZE
Ask agent
- TENUREDescribes how you own a property. There are different types of tenure - freehold, leasehold, and commonhold.Read more about tenure in our glossary page.
Ask agent
Description
*NO UPWARD CHAIN* Bewick Court is a most attractive and imposing development of twenty three individual executive apartments, constructed by Redrow Homes in 2002 to a high specification.
The tastefully appointed interior, which benefits from gas fired radiator heating and attractive double glazed windows boasts an outstanding number of fine features including; spacious and inviting entrance hall with cloaks cupboard, excellent 18'3'' living room with feature walk on balcony, comprehensively fitted kitchen fitted with integral appliances, master bedroom with en suite shower room, second double bedroom and well appointed bathroom, all combining together to create a stylish and airy living environment.
Situated within established and popular residential area of Compton, the development is approached via an electronically operated gateway, which in turn leads onto the block paved courtyard area providing resident parking facilities.
Extremely convenient for an excellent range of local village amenities, including a regular bus route, viewing is absolutely essential to fully appreciate the accommodation on offer.
Ground Floor.
COMMUNAL ENTRANCE HALL: accessed via security door with porter call security intercom, having easy rise staircase leading to first and second floors.
Second Floor.
A front door leads from the communal entrance hall through to:
SPACIOUS & INVITING ENTRANCE HALL:
14'7'' (4.45m) x 9'max (2.74m) having cloaks cupboard, coved ceiling, intercom phone with door release, telephone point, radiator and doors leading off to:
EXCELLENT LIVING ROOM:
18'3'' (5.56m) x 10'6'' (3.20m) having feature fireplace in contemporary style with living flame effect electric fire, telephone point, TV point, radiator, coved ceiling, double glazed double opening French window leading onto: WALK ON BALCONY: having wrought iron balustrade.
STYLISH KITCHEN:
10' (3.05m) x 7'8'' (2.34m) having comprehensive fitted range of wall and base units, rolled edge work surfaces, 1 ½ bowl single drainer sink unit with H&C mixer tap, stainless steel four ring gas hob with double oven beneath and chimney style extractor (re-circulating) hood above, integral washer/dryer, tiled splash backs, concealed wall mounted gas fired heating boiler, light oak effect flooring, radiator and double glazed window overlooking rear.
MASTER BEDROOM:
12'6'' (3.81m)(measured into wardrobes) x 10'10'' (3.30m) having two fitted double wardrobes, TV point, telephone point, radiator, double glazed window overlooking front and door leading to:
WELL APPOINTED EN SUITE SHOWER ROOM:
having fitted white suite with complementary chrome fittings comprising; tiled shower cubicle with glazed shower door and mains water H&C shower unit, pedestal wash hand basin, close coupled W.C, tiled splash backs, shaver point, radiator and double glazed opaque window overlooking front.
SECOND DOUBLE BEDROOM:
13' (3.96m) x 10' (3.05m) having radiator and double glazed window overlooking rear.
WELL APPOINTED BATHROOM:
having fitted white suite with complementary chrome fittings comprising; panel bath with H&C mixer and shower attachment, pedestal wash hand basin, close coupled W.C, tiled splash backs, shaver point and radiator.
Outside.
The development is approached via an electronically operated gateway, which in turn leads into the block paved courtyard providing resident parking facilities. ALLOCATED CAR PARKING SPACE
AGENTS NOTES:
SERVICES: gas/electricity/water/drainage are available to the property.
TENURE: LEASEHOLD. Held on a 999 year lease from 01.01.2002. We are advised that the present maintenance/service charge is set at £1421.54 per annum, along with an annual ground rent of £100.
VACANT POSSESSION TO BE GIVEN UPON COMPLETION.
PRESENT COUNCIL TAX: Wolverhampton. (Band) C
VIEWING: Strictly through the selling agent.
DIRECTIONS:
Proceeding from Wolverhampton through Chapel Ash along Compton Road, follow the road into Compton and turn right into The Holloway where Bewick Court is located on the right hand side. SAT NAV: WV6 8NT WHAT THREE WORDS UK: ///score.loads.meals
BUYERS GUIDANCE NOTES:
Whilst we endeavour to make our sales particulars accurate & reliable, they do not constitute or form part of an offer or any contract & none of the information is to be relied upon as statements of representation or fact. Any services/systems/appliances stated have not been tested by us & no guarantee as to their operating ability or efficiency is given. All measurements & floor plans are a guide & are not precise. If you require clarification or further information, please contact us, especially if you are travelling some distance to view. Fixtures & fittings other than those stated are to be agreed with the seller. Verification of tenure & connected services should be obtained from your surveyor or conveyancer. 4292.V1.24.09.2024 COMPANY IS REGULATED BY HMRC ANTI MONEY LAUNDERING POLICY (AMLR) AND IS REGISTERED WITH THE PROPERTY OMBUDSMAN (TPO)
- COUNCIL TAXA payment made to your local authority in order to pay for local services like schools, libraries, and refuse collection. The amount you pay depends on the value of the property.Read more about council Tax in our glossary page.
- Ask agent
- PARKINGDetails of how and where vehicles can be parked, and any associated costs.Read more about parking in our glossary page.
- Yes
- GARDENA property has access to an outdoor space, which could be private or shared.
- Ask agent
- ACCESSIBILITYHow a property has been adapted to meet the needs of vulnerable or disabled individuals.Read more about accessibility in our glossary page.
- Ask agent
The Holloway, Compton, Wolverhampton, WV6
Add your favourite places to see how long it takes you to get there.
__mins driving to your place



Your mortgage
Notes
Staying secure when looking for property
Ensure you're up to date with our latest advice on how to avoid fraud or scams when looking for property online.
Visit our security centre to find out moreDisclaimer - Property reference BRR-1HP513PSE1T. The information displayed about this property comprises a property advertisement. Rightmove.co.uk makes no warranty as to the accuracy or completeness of the advertisement or any linked or associated information, and Rightmove has no control over the content. This property advertisement does not constitute property particulars. The information is provided and maintained by Steventon Land & Estate Agents, Wolverhampton. Please contact the selling agent or developer directly to obtain any information which may be available under the terms of The Energy Performance of Buildings (Certificates and Inspections) (England and Wales) Regulations 2007 or the Home Report if in relation to a residential property in Scotland.
*This is the average speed from the provider with the fastest broadband package available at this postcode. The average speed displayed is based on the download speeds of at least 50% of customers at peak time (8pm to 10pm). Fibre/cable services at the postcode are subject to availability and may differ between properties within a postcode. Speeds can be affected by a range of technical and environmental factors. The speed at the property may be lower than that listed above. You can check the estimated speed and confirm availability to a property prior to purchasing on the broadband provider's website. Providers may increase charges. The information is provided and maintained by Decision Technologies Limited. **This is indicative only and based on a 2-person household with multiple devices and simultaneous usage. Broadband performance is affected by multiple factors including number of occupants and devices, simultaneous usage, router range etc. For more information speak to your broadband provider.
Map data ©OpenStreetMap contributors.




