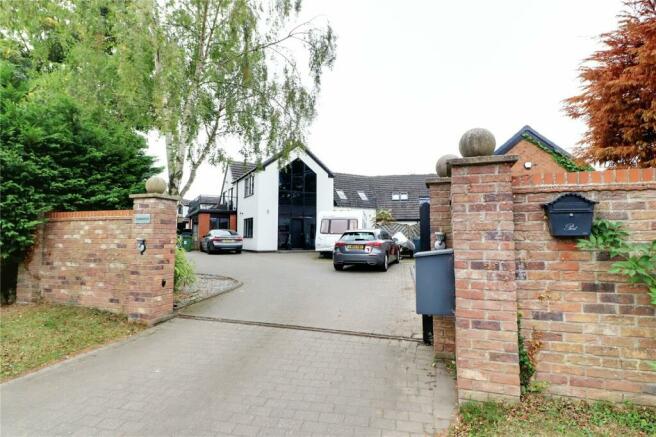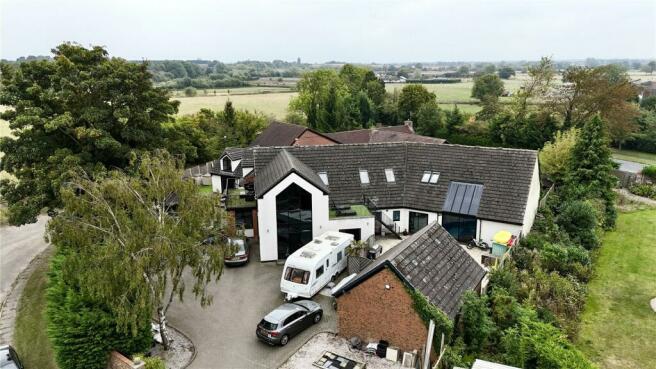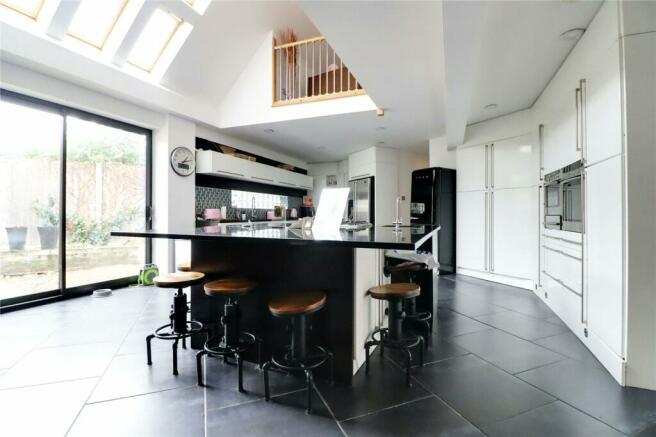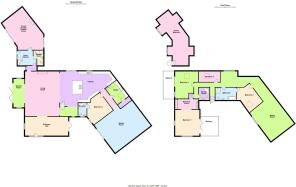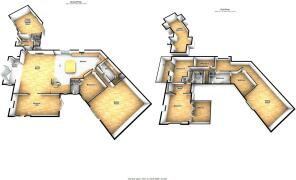
Belgrave Close, Doncaster, North Lincolnshire, DN9

- PROPERTY TYPE
Detached
- BEDROOMS
6
- BATHROOMS
4
- SIZE
Ask agent
- TENUREDescribes how you own a property. There are different types of tenure - freehold, leasehold, and commonhold.Read more about tenure in our glossary page.
Freehold
Key features
- A STYLISH MODERN DETACHED HOUSE
- FOR SALE VIA THE MODERN METHOD OF AUCTION
- HIGHLY SOUGHT AFTER LOCATION
- HEATED SWIMMING POOL
- LARGE OPEN PLAN LIVING AREA
- MODERN KITCHEN & BATHROOMS
- 6 BEDROOMS
- LARGE DRIVEWAY & DOUBLE GARAGE
- EXTREMELY FLEXIBLE ACCOMMODATION WITH AN ANNEX AREA
- VIEWING IS ESSENTIAL TO FULLY APPRECIATE
Description
This property is for sale by the Modern Method of Auction which is not to be confused with traditional auction. The Modern Method of Auction is a flexible buyer friendly method of purchase. We do not require the purchaser to exchange contracts immediately, however from the date the Draft Contract is received by the buyers solicitor, the buyer is given 56 days in which to complete the transaction, with the aim being to exchange contracts within the first 28 days. Allowing the additional time to exchange on the property means interested parties can proceed with traditional residential finance. Upon close of a successful auction or if the vendor accepts an offer during the auction, the buyer will be required to make payment of a non-refundable Reservation Fee of 4.5% to a minimum of £6,600.00 including VAT 4.5% of the final agreed sale price including VAT. This is subject to a minimum payment of £6,600.00 including VAT. which secures the transaction and takes the property off the market. Fees paid to the Auctioneer may be considered as part of the chargeable consideration for the property and be included in the calculation for stamp duty liability. Further clarification on this must be sought from your legal representative. The buyer will be required to sign an Acknowledgement of Reservation form to confirm acceptance of terms prior to solicitors being instructed. Copies of the Reservation from and all terms and conditions can be found in the Buyer Information Pack which can be downloaded for free from the auction section of our website or requested from our Auction Department. Please note this property is subject to an undisclosed reserve price which is generally no more than 10% in excess of the Starting Bid, both the Starting Bid and reserve price can be subject to change. Terms and conditions apply to the Modern Method of Auction, which is operated by Northern Lincolnshire Property Auction powered by IAM Sold. Reservation Fee is in addition to the final negotiated selling price.
UN-APPROVED DRAFT BROCHURE
Large Reception Entrance Hallway
3.63m x 8.3m
With a front composite entrance with aluminum framed double glazed side and top light, matching front and side windows, bi-folding doors lead to the pool area, attractive lime washed effect laminate flooring with underfloor heating, inset LED spotlights and broad opening leads through to;
Large Living Room
8.62m x 6.6m
Enjoying open access through to a side garden room and to the kitchen with staircase allowing access to the first floor accommodation, attractive tiled flooring with underfloor heating, a feature brick built inglenook fireplace with central multi fuel cast iron stove on a raised bricked projecting curved edge hearth, TV point and inset LED spotlights.
Side Garden Room
2.11m x 5.47m
With front and rear uPVC aluminum framed double glazed window, side bi-folding doors lead to the garden, attractive tiled flooring with underfloor heating and inset LED spotlights.
Modern Fitted Kitchen
6.58m x 9.15m
With rear aluminum framed double glazed sliding patio doors leading out to court yard style garden with six fitted Velux roof lights. The kitchen enjoys an extensive range of modern fitted gloss white fitted furniture with brushed aluminum style pull handles with a complementary granite contrasting worktop incorporates a double stainless steel sink unit with drainer to the side and block mixer tap, space and plumbing for appliances, large central breakfasting island featuring a further stainless steel sink unit, Neff five ring gas hob with matching eye level double oven and warming drawer, continuation of flooring from garden room with underfloor heating and open access through to the staircase.
Inner Hallway
Leads to;
Large Games Room
6.86m x 8.45m
With rear aluminum framed double glazed sliding doors out to the pool with large top light and a feature part vaulted ceiling, continuation of tiled flooring with underfloor heating, LED spotlights and a fully fitted bank of black finished storage furniture.
Utility Room
4.6m x 2.64m
With four rear double glazed Velux roof lights, generously fitted with black furniture having brushed aluminum style pull handles and granite worktop with tiled splash backs and incorporates a broad stainless steel sink unit with block mixer tap, low flush WC with adjoining wash hand basin, slate tiled flooring, large chrome towel rail and doors through to a boiler room.
Ground Floor Bedroom 4
4.76m x 4.08m
Has aluminum framed double glazed patio doors with views across the pool, slate tiled flooring with underfloor heating, inset LED spotlights and doors through to;
En-Suite Shower Room
1.62m x 2.93m
With front aluminum framed double glazed window with obscured glazing enjoying a modern suite in white comprising a close couple low flush WC, wall mounted wash hand basin and a corner shower cubicle with main shower and glazed screen, tiled flooring, fully tiled walls, fitted chrome towel and inset ceiling spotlights.
First Floor Impressive Galliered Landing
Enjoys views down to the kitchen area with chrome and pine balustrading, exposed floorboards, wall mounted thermostat, inset ceiling spotlights and open access through to;
First Floor Seating Area
6.98m x 6m
Enjoying continuation of window from the games room with views down and matching surround and balustrading from the main landing, continuation of floorboards, loft access and inset ceiling spotlights.
Family Shower Room
2.49m x 2.31m
With front double Velux roof light and providing a three piece suite in white comprising a low flush WC, wall mounted wash hand basin, walk-in shower cubicle with main shower and glazed screen, tiled flooring with matching tiling to walls and fitted chrome towel rail.
Walk Through Dressing Room
1.93m x 3.68m
Enjoying a fitted wardrobe to one wall with sliding mirrored fronts, his and hers vanity wash hand basin with drawer units beneath and mirrored backing, shaving sockets with towel rail, attractive wood flooring and broad opening to;
Master Bedroom
3.63m x 4.65 - Enjoying a feature front facing pitched aluminum framed double glazed window, matching side window and bi-folding doors which leads to a very pleasant balcony and continuation of laminate flooring.
Front Double Bedroom 2
5.15m x 3.57m
With twin front Velux roof lights, inset ceiling spotlights and doors through to;
Double Bedroom 3
3.5m x 5.25m
Enjoying a dual aspect with rear double glazed Velux roof light and side aluminum framed double glazed window with matching sliding doors to the balcony with spun staircase leading to the garden, exposed floorboards and loft access.
Jack and Jill En-Suite Bathroom
4.04m x 2.5m
With twin front Velux double glazed roof lights providing a four piece suite in white comprising a low flush WC, wall mounted wash hand basin, double shower with overhead multi jet main shower with glazed screen, large spa bath, corner fitted vanity unit, tiled flooring, part tiling to walls with large chrome towel rail and doors through to the landing.
Bedroom 5
2.05m x 4.11m
With twin Velux roof lights and exposed floorboards.
ANNEX
Annex Hallway
Access from the living room, side aluminum double glazed window, laminate flooring and doors through to;
Independent Entrance
2.84m x 3.71m
With side aluminum framed double glazed with adjoining window, staircase allowing access to the first floor, laminate flooring and glazed door through to;
Living Room
7.19m x 5.05m
Enjoying twin aluminum framed double glazed sliding patio doors, modern broad electric fire, wall projector and inset ceiling spotlights.
First Floor Bedroom
6.25m x 3.15m
With three aluminum framed double glazed windows.
Grounds
The property occupies a large private plot within a highly desirable and rarely available position with entry via electric sliding doors between brick pillars and providing access parking for multiple vehicles with room for a caravan or motorhome if required allowing direct access to the garaging and with shingle beds for ease of maintenance having raised vegetable planters, a secluded area that can be accessed from multi rooms provides a fine kidney shaped heated swimming pool with flagged surround and with further gardens to the side being decked and astroturfed for entertaining purposes with a small court yard area to the rear.
Double Glazing
The property enjoys a aluminum glazed double glazed windows.
Central Heating
There is a gas fired central heating system to underfloor heating to ground floor and first floor radiators.
- COUNCIL TAXA payment made to your local authority in order to pay for local services like schools, libraries, and refuse collection. The amount you pay depends on the value of the property.Read more about council Tax in our glossary page.
- Band: D
- PARKINGDetails of how and where vehicles can be parked, and any associated costs.Read more about parking in our glossary page.
- Yes
- GARDENA property has access to an outdoor space, which could be private or shared.
- Yes
- ACCESSIBILITYHow a property has been adapted to meet the needs of vulnerable or disabled individuals.Read more about accessibility in our glossary page.
- Ask agent
Energy performance certificate - ask agent
Belgrave Close, Doncaster, North Lincolnshire, DN9
Add your favourite places to see how long it takes you to get there.
__mins driving to your place
Paul Fox is widely acknowledged as one of the leading independent estate agents in North Lincolnshire.
We have gained this excellent reputation through hard work and attention to detail. People matter to us, and we never forget that every homeowner selling their home wants the process to be as painless and hassle free as possible.
Our aim is simple: to sell your property for the best price possible whilst making the whole process as easy and trouble free as we can.
Your mortgage
Notes
Staying secure when looking for property
Ensure you're up to date with our latest advice on how to avoid fraud or scams when looking for property online.
Visit our security centre to find out moreDisclaimer - Property reference PFE210011. The information displayed about this property comprises a property advertisement. Rightmove.co.uk makes no warranty as to the accuracy or completeness of the advertisement or any linked or associated information, and Rightmove has no control over the content. This property advertisement does not constitute property particulars. The information is provided and maintained by Paul Fox, Epworth. Please contact the selling agent or developer directly to obtain any information which may be available under the terms of The Energy Performance of Buildings (Certificates and Inspections) (England and Wales) Regulations 2007 or the Home Report if in relation to a residential property in Scotland.
Auction Fees: The purchase of this property may include associated fees not listed here, as it is to be sold via auction. To find out more about the fees associated with this property please call Paul Fox, Epworth on 01427 800759.
*Guide Price: An indication of a seller's minimum expectation at auction and given as a “Guide Price” or a range of “Guide Prices”. This is not necessarily the figure a property will sell for and is subject to change prior to the auction.
Reserve Price: Each auction property will be subject to a “Reserve Price” below which the property cannot be sold at auction. Normally the “Reserve Price” will be set within the range of “Guide Prices” or no more than 10% above a single “Guide Price.”
*This is the average speed from the provider with the fastest broadband package available at this postcode. The average speed displayed is based on the download speeds of at least 50% of customers at peak time (8pm to 10pm). Fibre/cable services at the postcode are subject to availability and may differ between properties within a postcode. Speeds can be affected by a range of technical and environmental factors. The speed at the property may be lower than that listed above. You can check the estimated speed and confirm availability to a property prior to purchasing on the broadband provider's website. Providers may increase charges. The information is provided and maintained by Decision Technologies Limited. **This is indicative only and based on a 2-person household with multiple devices and simultaneous usage. Broadband performance is affected by multiple factors including number of occupants and devices, simultaneous usage, router range etc. For more information speak to your broadband provider.
Map data ©OpenStreetMap contributors.
