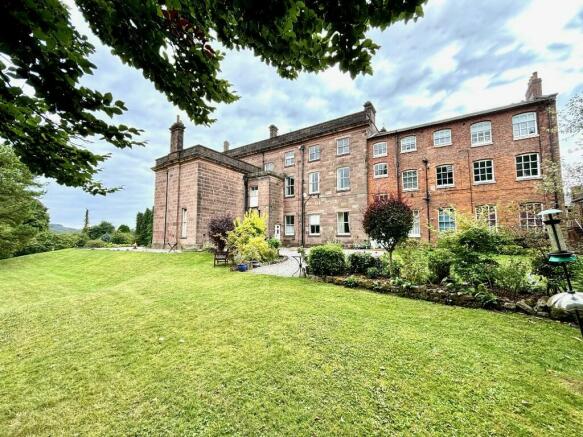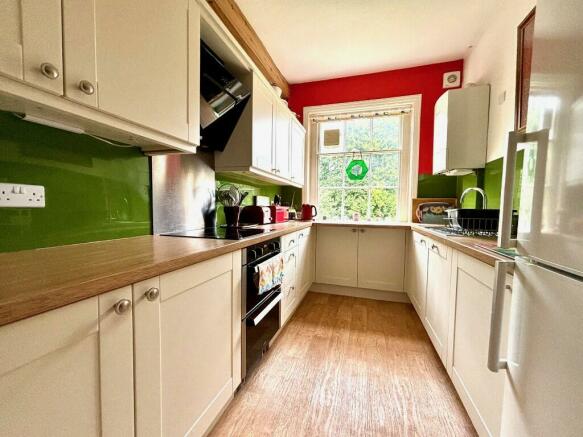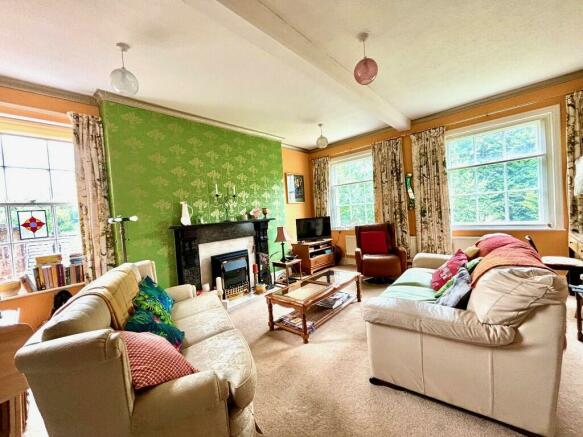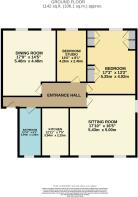
Derby Road, DE4

- PROPERTY TYPE
Apartment
- BEDROOMS
2
- BATHROOMS
1
- SIZE
Ask agent
Key features
- Generously proportioned apartment
- Prime first floor position
- Historic and distinctive building
- Grade II Listed
- Extensive communal gardens and grounds
- Two bedrooms, two reception rooms
- Viewing recommended
Description
The apartment is situated on the first floor, providing spacious two bedroom accommodation which makes excellent use of natural light and retains an air of elegance and period style, featuring high ceilings and fireplaces to some rooms. The property would well suit the busy professionals seeking a distinctive yet easily managed home, or those looking for a home in retirement, with time to explore the recreational delights of the surrounding Derbyshire Dales countryside. Nearby attractions, include Black Rock, the High Peak Trail and Carsington Water together with countless others into the Peak District National Park.
ACCOMMODATION
Accessed from a communal hall and stairway, the front door opens from the first floor landing to a reception hall offering a spacious circulation area with ample room for occasional furniture.
Shower room - 3.94m x 1.85m (12' 11" x 6' 1") adapted to provide a modern suite including a double width shower with glazed screen and tiled surround, vanity wash hand basin with storage beneath and WC.
Kitchen - 3.94m x 2.25m (12' 11" x 7' 5") fitted with a range of modern cupboards and work surfaces, sink unit, ceramic hob, with under counter oven and contemporary extractor fan above.
Sitting room - 5.43m x 5m (17' 10" x 16' 5") a generously proportioned room featuring a substantial period fireplace and 3 windows allowing a pleasant outlook and plenty of natural light.
Dining room - 5.40m x 4.40m (17' 9" x 14' 5") an excellent second reception room, with space for formal dining and a second lounge. There are two windows and fireplace to the chimney breast.
Bedroom 1 - 5.25m x 4.02m (17' 3" x 13' 2") a good sized double bedroom with a painted fire surround with blue tiled back and a range of fitted furniture.
Bedroom 2 (studio) - 4.26m x 2.46m (14' x 8' 1") a smaller room offering versatility for visiting guests and hobbies, most recently used as an office/studio taking advantage of the light.
OUTSIDE
Rock House stands well back from any main thoroughfare accessed via two driveways, one from Derby Road and the other from Mill Road adjacent to the historic Arkwright's Mill buildings. The grounds include spacious rolling lawns interspersed with shrub and tree planting and an area of informal woodland around the perimeter, which falls away to Cromford Canal on the eastern boundary. The grounds include an area of courtyard parking with allocated and visitor spaces for each flat. The grounds are regularly maintained as part of service charge contributions.
TENURE - Leasehold. The property is subject to a long lease believed to run until the year 2163. Full details to be confirmed. The current annual service charge payable is £795.
SERVICES - All mains services are available to the property, which enjoys the benefit of gas fired central heating. No specific test has been made on the services or their distribution.
EPC RATING - Not required as part of a Grade II Listed building
COUNCIL TAX - Band C
FIXTURES & FITTINGS - Only the fixtures and fittings mentioned in these sales particulars are included in the sale. Certain other items may be taken at valuation if required. No specific test has been made on any appliance either included or available by negotiation.
DIRECTIONS - Rock House stands well back from any main thoroughfare accessed via two driveways, one from Derby Road and the other from Mill Road adjacent to the historic Arkwright's Mill buildings. The grounds include spacious rolling lawns interspersed with shrub and tree planting and an area of informal woodland around the perimeter, which falls away to Cromford Canal on the eastern boundary. The grounds include an area of courtyard parking with allocated and visitor spaces for each flat. The grounds are regularly maintained as part of service charge contributions.
VIEWING - Strictly by prior arrangement with the Matlock office .
Ref: FTM10666
- COUNCIL TAXA payment made to your local authority in order to pay for local services like schools, libraries, and refuse collection. The amount you pay depends on the value of the property.Read more about council Tax in our glossary page.
- Ask agent
- PARKINGDetails of how and where vehicles can be parked, and any associated costs.Read more about parking in our glossary page.
- Communal
- GARDENA property has access to an outdoor space, which could be private or shared.
- Communal garden
- ACCESSIBILITYHow a property has been adapted to meet the needs of vulnerable or disabled individuals.Read more about accessibility in our glossary page.
- Ask agent
Energy performance certificate - ask agent
Derby Road, DE4
Add your favourite places to see how long it takes you to get there.
__mins driving to your place



Winners of the British Property Awards.
We are an independent firm of chartered Surveyor Estate Agents offering the complete property service including the sale by private treaty and public auction of residential property together with commercial sale and lettings, property management and lettings, surveys and valuations.
Your mortgage
Notes
Staying secure when looking for property
Ensure you're up to date with our latest advice on how to avoid fraud or scams when looking for property online.
Visit our security centre to find out moreDisclaimer - Property reference FTM10666. The information displayed about this property comprises a property advertisement. Rightmove.co.uk makes no warranty as to the accuracy or completeness of the advertisement or any linked or associated information, and Rightmove has no control over the content. This property advertisement does not constitute property particulars. The information is provided and maintained by Fidler Taylor, Matlock. Please contact the selling agent or developer directly to obtain any information which may be available under the terms of The Energy Performance of Buildings (Certificates and Inspections) (England and Wales) Regulations 2007 or the Home Report if in relation to a residential property in Scotland.
*This is the average speed from the provider with the fastest broadband package available at this postcode. The average speed displayed is based on the download speeds of at least 50% of customers at peak time (8pm to 10pm). Fibre/cable services at the postcode are subject to availability and may differ between properties within a postcode. Speeds can be affected by a range of technical and environmental factors. The speed at the property may be lower than that listed above. You can check the estimated speed and confirm availability to a property prior to purchasing on the broadband provider's website. Providers may increase charges. The information is provided and maintained by Decision Technologies Limited. **This is indicative only and based on a 2-person household with multiple devices and simultaneous usage. Broadband performance is affected by multiple factors including number of occupants and devices, simultaneous usage, router range etc. For more information speak to your broadband provider.
Map data ©OpenStreetMap contributors.





