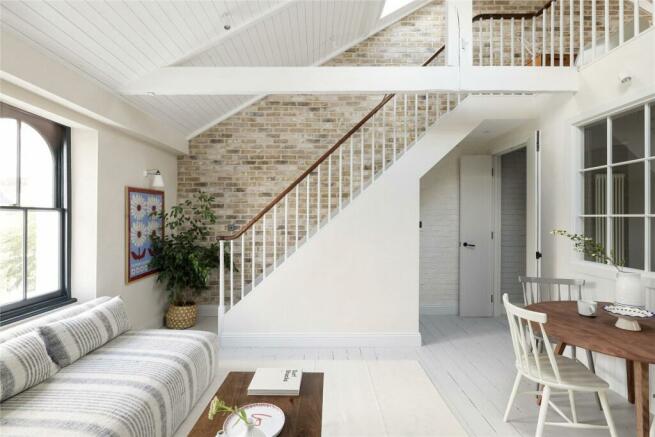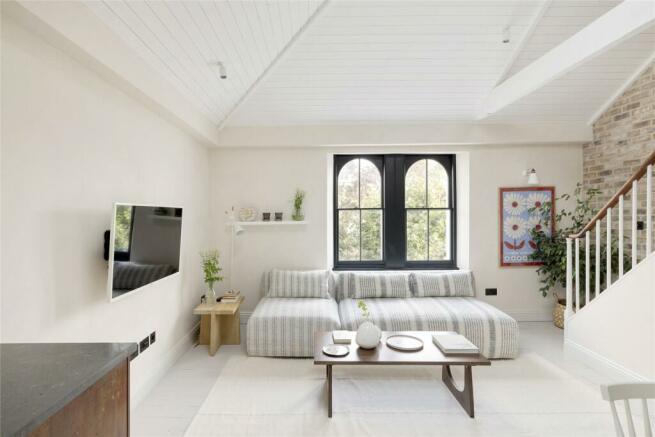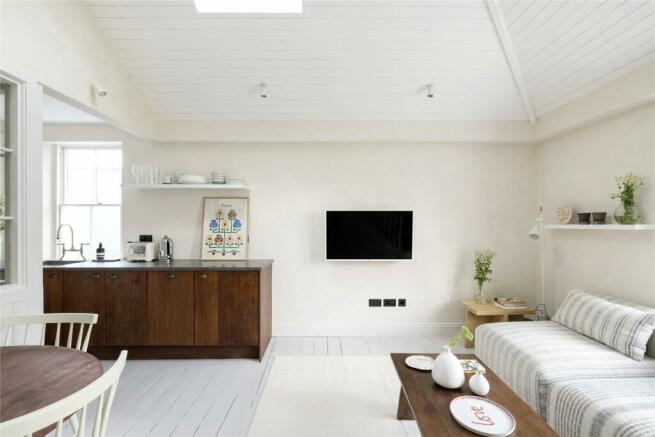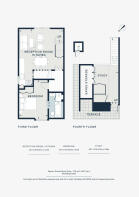Elgin Crescent, London, W11

- PROPERTY TYPE
Apartment
- BEDROOMS
1
- BATHROOMS
1
- SIZE
740 sq ft
69 sq m
Key features
- Interior design by Tasha Freeman
- Open-plan kitchen, dining and reception room
- Principal bedroom with en suite bathroom
- Mezzanine level with study
- Eaves storage
- Private roof terrace
- Communal garden access
- Royal Borough of Kensington & Chelsea
Description
Tongue-and-groove double doors and a bespoke glazed partition wall make a welcome first impression into the open-plan kitchen, dining and reception room. There’s a capacious feel to the space, thanks to the removal of the ceiling and attic above: a skylight casts reams of sunlight through the double-height void, complemented by the arched sash windows. Pale lime wash paint works to softly illuminate the room, while the whitewashed panelling of the vaulted ceiling and walls is echoed in the wood floorboards – an original feature from the 19th century property. Keeping the design engaging, there’s a subtle industrial edge drawn with the long interior beam and wall of exposed brickwork.
Against this minimalist backdrop, the kitchen captures attention; repurposed school laboratory worktops were used to craft the cabinetry doors, topped with fossilised limestone surfaces. Natural light pours in through an additional original sash window, with appliances neatly integrated into the joinery and handcrafted extractor hood. From the living area, a staircase leads up to the mezzanine level, complete with a study area and plenty of eaves storage. There’s direct access to the private roof terrace, with its white lattice fencing and views across the surrounding roofscape. Make the most of London’s sunny days up here, or head down to Elgin Crescent’s communal residents’ gardens.
Tranquillity ensues in the principal bedroom suite, imagined with pared-back tones and abundance of natural light. A barn-style sliding door reveals the contemporary bathroom, which is wrapped in sleek Bert & May tiling. There’s a deep roll-top bathtub, glass-framed shower and bespoke storage concealed behind the mirror.
A peaceful street lined with towering period townhouses, Elgin Crescent is wrapped in a suburban air while being firmly embedded in Notting Hill’s gilded layer. Sift through Portobello Road’s vintage treasures after brunching along Westbourne Grove. Pick up organic groceries from Daylesford, Sally Clarke’s or The Notting Hill Fish + Meat shop. Stroll south and you’ll reach the verdant Kyoto Gardens for a breath of fresh air, followed by a world-class exhibition at the Design Museum. A short walk towards Holland Park and you’re at semi-pedestrianised Clarendon Cross, home to a host of independent businesses including Melt Chocolates, Myriad Antiques and Harper & Tom’s. Come evening, local favourite dining spots include Casa Cruz, Gold and Julie’s – all just a few minutes from your doorstep.
Ladbroke Grove - 6 mins (Circle, Hammersmith & City)
Holland Park - 13 mins (Central)
Brochures
Particulars- COUNCIL TAXA payment made to your local authority in order to pay for local services like schools, libraries, and refuse collection. The amount you pay depends on the value of the property.Read more about council Tax in our glossary page.
- Band: E
- PARKINGDetails of how and where vehicles can be parked, and any associated costs.Read more about parking in our glossary page.
- Ask agent
- GARDENA property has access to an outdoor space, which could be private or shared.
- Ask agent
- ACCESSIBILITYHow a property has been adapted to meet the needs of vulnerable or disabled individuals.Read more about accessibility in our glossary page.
- Ask agent
Elgin Crescent, London, W11
Add your favourite places to see how long it takes you to get there.
__mins driving to your place
Your mortgage
Notes
Staying secure when looking for property
Ensure you're up to date with our latest advice on how to avoid fraud or scams when looking for property online.
Visit our security centre to find out moreDisclaimer - Property reference BAY240056. The information displayed about this property comprises a property advertisement. Rightmove.co.uk makes no warranty as to the accuracy or completeness of the advertisement or any linked or associated information, and Rightmove has no control over the content. This property advertisement does not constitute property particulars. The information is provided and maintained by Domus Nova, London. Please contact the selling agent or developer directly to obtain any information which may be available under the terms of The Energy Performance of Buildings (Certificates and Inspections) (England and Wales) Regulations 2007 or the Home Report if in relation to a residential property in Scotland.
*This is the average speed from the provider with the fastest broadband package available at this postcode. The average speed displayed is based on the download speeds of at least 50% of customers at peak time (8pm to 10pm). Fibre/cable services at the postcode are subject to availability and may differ between properties within a postcode. Speeds can be affected by a range of technical and environmental factors. The speed at the property may be lower than that listed above. You can check the estimated speed and confirm availability to a property prior to purchasing on the broadband provider's website. Providers may increase charges. The information is provided and maintained by Decision Technologies Limited. **This is indicative only and based on a 2-person household with multiple devices and simultaneous usage. Broadband performance is affected by multiple factors including number of occupants and devices, simultaneous usage, router range etc. For more information speak to your broadband provider.
Map data ©OpenStreetMap contributors.





