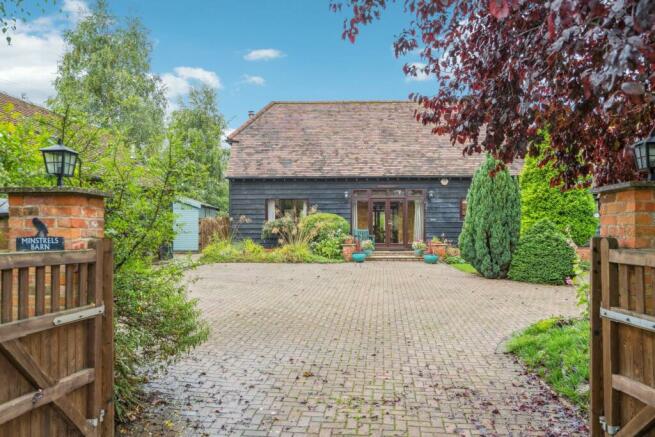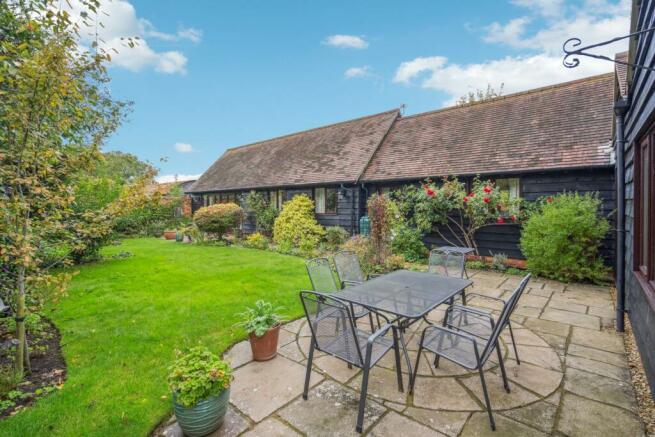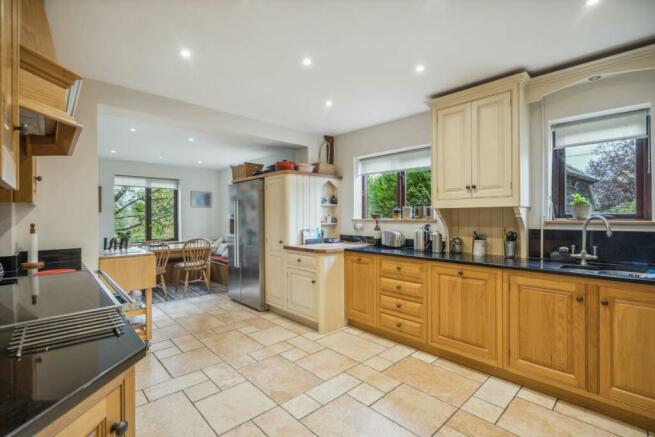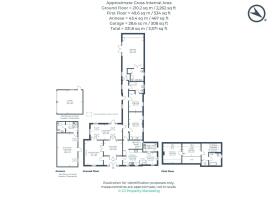Henton, Chinnor
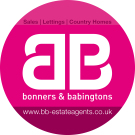
- PROPERTY TYPE
Detached
- BEDROOMS
4
- BATHROOMS
3
- SIZE
2,508 sq ft
233 sq m
- TENUREDescribes how you own a property. There are different types of tenure - freehold, leasehold, and commonhold.Read more about tenure in our glossary page.
Freehold
Key features
- Stunning & Unique 4 Bedroom Detached Barn Conversion
- Separate Auxiliary Building for Annex or Games Room
- Beautiful Private Mature Gardens
- Bespoke Kitchen/Diner
- Sun Room & Dining Room
- Reception with Wood Burning Stove
- Separate Utility Room
- Mezzanine Home Office
- Sizable Master Bedroom with Ensuite
- Fabulous Countryside Walks
Description
The property converted in 1990, has been a much loved family home for the current owners for 30 years and is now ready to welcome the lucky new owners.
The property consists of: The grand full height entrance hallway which is central to the property and where all rooms lead from, shows a sneak peek of the mezzanine level, The dual aspect snug room with wood burning stove, is perfect for cosy winter nights in, which also has doors to the dining room and sun room.
The dining room can also be accessed from the main hallway with an easy flow to the kitchen and also doors to the sun room.
The spacious dual aspect sun room is designed to be used all year round, where the pretty garden can be appreciated regardless of the weather.
The extended dual aspect kitchen/diner really is the heart of the home, a great place to socialise with friends or simply for the family to gather at the end of the day. The bespoke `Underwood` kitchen has ample eye and waist level storage, stylish curved units, granite work tops, ranger cooker, integrated dish washer, fitted microwave and American style fridge/freezer. The dining area has fitted banquette seating and overlooks the rear garden and views beyond.
There is a separate utility room with plumbing for white goods, sink, further storage and a door to the rear garden, the ideal entrance for muddy dogs or children.
From the inner hallway there are two guest bedrooms and a family bathroom with bath and overhead shower. The elegant master bedroom also on the ground floor, is not only spacious but also boasts a bank of built in wardrobes, modern ensuite shower facilities with rail fall shower, his and hers sinks, built in vanity units and French doors to the secluded patio and garden. From the inner hallway there is a staircase to the fourth bedroom, a bathroom and mezzanine level currently used as a home office.
The Annex/Out building
Separate to the main house there is a sizable auxiliary detached building, that could be used as an annex or games room, with a modern kitchenette and shower room. As part of this building there is a garden storage area that could be combined to the annex if required.
Outside
To the front of the property there is ample driveway parking and a double garage with power and lights and electric doors. The formal walled south facing garden is laid mainly to lawn with mature beds and boards, rose bushes and a silver birch and bay tree, there is also a sociable patio area and a summer house. The rear garden is also to lawn, surrounded by neatly trimmed mature hedging, a well established fruit growing area, greenhouse and double gates to the road providing an additional entrance if required.
Other notable features include: Oil central heating, mains drains and water.
Location
The hamlet of Henton is situated only a mile to the East of Chinnor with it`s comprehensive range of shopping and other local facilities. There are excellent equestrian facilities locally and easy access onto the Ridgeway and into the Chilterns. The Peacock is a local hotel and public house. Princes Risborough station is within 3 miles and provides a commuter link to London (45 minutes) and the Midlands. The M40 is within 4 miles and provides commuter access to London and Oxford. The market towns of Princes Risborough and Thame are both within a short drive and local schooling is excellent in both the public and private sectors.
what3words /// bravery.erase.forklift
Notice
Please note we have not tested any apparatus, fixtures, fittings, or services. Interested parties must undertake their own investigation into the working order of these items. All measurements are approximate and photographs provided for guidance only.
Brochures
Brochure 1Web Details- COUNCIL TAXA payment made to your local authority in order to pay for local services like schools, libraries, and refuse collection. The amount you pay depends on the value of the property.Read more about council Tax in our glossary page.
- Band: F
- PARKINGDetails of how and where vehicles can be parked, and any associated costs.Read more about parking in our glossary page.
- Yes
- GARDENA property has access to an outdoor space, which could be private or shared.
- Yes
- ACCESSIBILITYHow a property has been adapted to meet the needs of vulnerable or disabled individuals.Read more about accessibility in our glossary page.
- Ask agent
Henton, Chinnor
Add your favourite places to see how long it takes you to get there.
__mins driving to your place
Your mortgage
Notes
Staying secure when looking for property
Ensure you're up to date with our latest advice on how to avoid fraud or scams when looking for property online.
Visit our security centre to find out moreDisclaimer - Property reference 4800_BABI. The information displayed about this property comprises a property advertisement. Rightmove.co.uk makes no warranty as to the accuracy or completeness of the advertisement or any linked or associated information, and Rightmove has no control over the content. This property advertisement does not constitute property particulars. The information is provided and maintained by Bonners & Babingtons, Chinnor. Please contact the selling agent or developer directly to obtain any information which may be available under the terms of The Energy Performance of Buildings (Certificates and Inspections) (England and Wales) Regulations 2007 or the Home Report if in relation to a residential property in Scotland.
*This is the average speed from the provider with the fastest broadband package available at this postcode. The average speed displayed is based on the download speeds of at least 50% of customers at peak time (8pm to 10pm). Fibre/cable services at the postcode are subject to availability and may differ between properties within a postcode. Speeds can be affected by a range of technical and environmental factors. The speed at the property may be lower than that listed above. You can check the estimated speed and confirm availability to a property prior to purchasing on the broadband provider's website. Providers may increase charges. The information is provided and maintained by Decision Technologies Limited. **This is indicative only and based on a 2-person household with multiple devices and simultaneous usage. Broadband performance is affected by multiple factors including number of occupants and devices, simultaneous usage, router range etc. For more information speak to your broadband provider.
Map data ©OpenStreetMap contributors.
