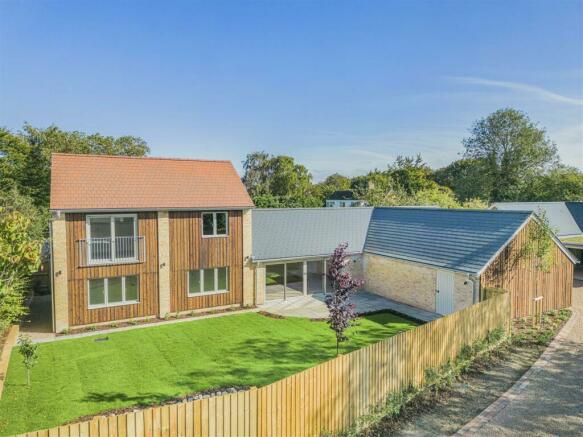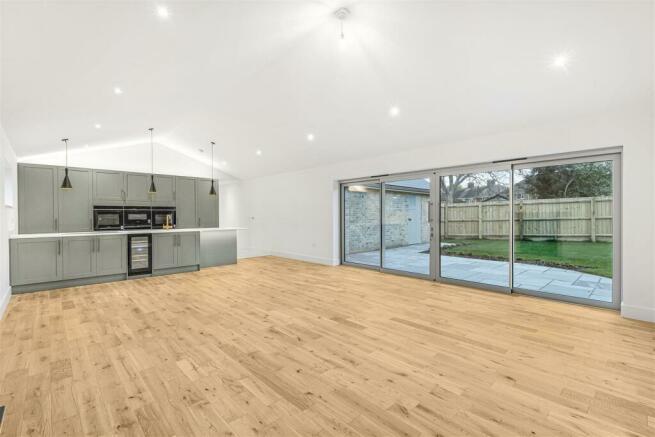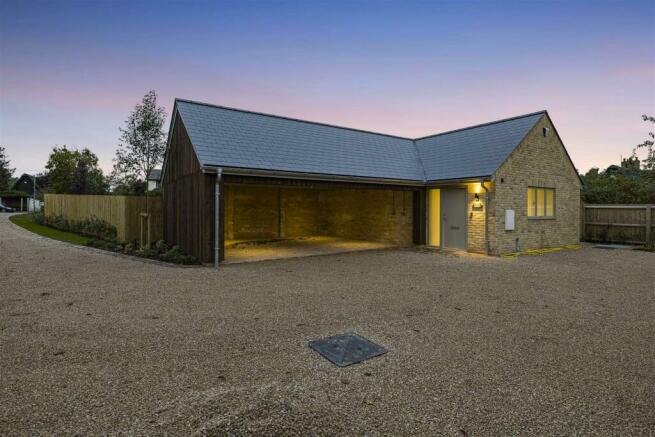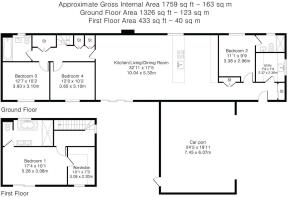
Barton Road, Haslingfield, Cambridge

- PROPERTY TYPE
Detached
- BEDROOMS
4
- BATHROOMS
3
- SIZE
1,807 sq ft
168 sq m
- TENUREDescribes how you own a property. There are different types of tenure - freehold, leasehold, and commonhold.Read more about tenure in our glossary page.
Freehold
Key features
- 10 year warranty cover, via LABC
- Four double bedrooms
- Heating via air source heat pump
- Sought after location
- Covered parking for multiple vehicles
- High specification
Description
The Sorting Yard - This property boasts four spacious bedrooms, including a lavish master suite with a walk-in closet and en-suite bathroom. The open-concept living area is perfect for entertaining, featuring a state-of-the-art kitchen with high-end appliances, and a dining area that flows seamlessly onto a private, landscaped garden.
Specification - KITCHEN/ UTILITY:
Stylish, contemporary kitchens with soft close doors and drawers
Quartz worktops with matching upstands in both the kitchen and utility room
Undermount brushed gold double sink with matching filtered 4in 1 Boiling water kitchen tap
Built in down draft extractor fan
Siemens iQ500 5 zone induction hob
Siemens iQ700 45L built in combination microwave oven & warming draw below
Two Siemens built in electric oven
Integrated Bosch fridge, freezer and dishwasher.
Integrated waste bin
28 bottle dual temperature zone wine fridge
MASTER ENSUITE:
Free standing stone bath and floor mounted taps
His and hers sinks wall mounted brass taps
240 x 60mm Mandarin Stone Hoxton Teal porcelain wall tiles, full height to shower enclosure
600 x 300 Mandarin stone porcelain lumi and tivoli ivory tiles
Taps & shower fittings are Roper Rhodes
Sanitaryware is generally Duravit throughout with basins from Lusso Stone
Integrated mirrors with demister pads, with backlit LED lighting
EXTERNAL FINISHES:
Landscaping to front garden and communal areas
Gravel entrance road
Permeable Tegula block paving to driveways and shared access road
Grey sandstone patio
Turfed garden
1.8m closed boarded timber fencing
Pond to rear garden
DOORS AND WINDOWS:
Velfac Windows
Aluminium sliding doors
Velfac front entrance doorsets
ELECTRICALS:
Downlights to hallway, utility room, kitchen, dining area, living room, bathroom, ensuites, bedrooms 1 & 3, dressing room & carport
Pendant fittings to kitchen, living room, & bedrooms 3 & 4
LED lighting strip under kitchen wall units
All accessories are flat plate screwless matt white metal
External lighting provided to external doors & car port
Integrated toothbrush chargers & electric towel rails to bathroom & ensuite
BATHROOMS
Bath with shower over and glass screen to all houses bathrooms, bath panels tiled to match wall tiles
Inset mirrors with demister pads
600 x 300mm Mandarin Stone Tivoli Ivory Matt porcelain floor tiles in all bathrooms
240 x 60mm Mandarin Stone Hoxton Ivory Gloss porcelain wall tiles, full height to baths
Taps & shower fittings are Roper Rhodes
Sanitaryware is generally Duravit throughout with basins from Lusso Stone
ENSUITES:
Taps & shower fittings are Roper Rhodes
Sanitaryware is generally Duravit throughout with basins from Lusso Stone
Inset mirrors with demister pads
600 x 300mm Mandarin Stone Stamford Ivory Matt porcelain floor tiles
240 x 60mm Mandarin Stone Hoxton White Gloss porcelain wall tiles, full height to shower enclosure
FLOOR FINISHES:
Engineered rustic oak (natural brushed matt lacquered) flooring to living rooms & hallways
Cormar Hampstead 42 oz carpet to bedrooms
Cormar Hampstead 42 oz carpet to landing & dressing room
600 x 600mm Mandarin Stone Tivoli Ivory Matt porcelain floor tiles in all bathrooms & ensuites
INTERNAL FINISHES:
Painted timber staircase, oak handrail and newel caps. Carpeted treads and risers
Flush painted internal doors
Contemporary square edge architrave and skirting
Log burner in kitchen / living space
Fitted wardrobes to master bedroom with LED lighting
HEATING AND WATER:
Zoned under floor heating to ground floor and aluminium thermostatic radiators to first floor
Electric heated chrome towel rails with digital timers to bathrooms and ensuites
Samsung air source heat pump for heat and hot water
Pressurised hot water storage tank
Water softener fitted
CONSTRUCTION
Traditionally constructed brick and block outer walls, insulation filled cavity
PCC beam and block flooring, insulated and screeded ground floor
Timber posi-joist, insulated and boarded to first floor
Cambridge Buff brick, with brick feature walls internally
Cedral Rivendale Blue/ Black slate tiles
10-year new homes warranty cover, via LABC
LABC building control certificates
Location - Haslingfield is a charming and picturesque village nestled in the heart of Cambridgeshire, just a few miles southwest of the historic city of Cambridge. Known for its tranquil rural setting and strong community spirit, Haslingfield offers the perfect blend of countryside serenity and easy access to urban amenities. The village is surrounded by beautiful rolling fields and scenic walking paths, making it a haven for nature lovers and outdoor enthusiasts. The village features a range of local amenities, including a primary school, a well-stocked village shop, a traditional pub, and a community hall that hosts various events throughout the year.
Haslingfield is well-connected, with excellent road links to Cambridge just a 15-minute drive away, and easy access to major transport routes like the M11 and A10. The nearby railway stations at Foxton and Cambridge provide regular train services to London, making Haslingfield an ideal location for commuters seeking a tranquil retreat from city life. With its beautiful surroundings, close-knit community, and proximity to Cambridge, Haslingfield is a highly desirable place to call home.
Agents Notes - Tenure - Freehold
Annual Service Charge - amount to be confirmed. Shared access and landscaping will require a payment
Council Tax Band - TBC
Property Construction - Traditional
Number & Types of Room - Please refer to floor plan
Square Footage - 1,759
Parking -Driveway and covered parking
UTILITIES/SERVICES
Electric Supply - Mains
Water Supply - Mains
Sewerage - Mains
Heating - Air source heat pump
Broadband - Fibre available
Mobile Signal/Coverage - ok
Flood Risk - None noted
Rights of Way, Easements, Covenants - None noted
Conservation Area - No
Planning Permission - Full
Brochures
1 The Sorting Yard.pdf- COUNCIL TAXA payment made to your local authority in order to pay for local services like schools, libraries, and refuse collection. The amount you pay depends on the value of the property.Read more about council Tax in our glossary page.
- Band: TBC
- PARKINGDetails of how and where vehicles can be parked, and any associated costs.Read more about parking in our glossary page.
- Yes
- GARDENA property has access to an outdoor space, which could be private or shared.
- Yes
- ACCESSIBILITYHow a property has been adapted to meet the needs of vulnerable or disabled individuals.Read more about accessibility in our glossary page.
- Ask agent
Energy performance certificate - ask agent
Barton Road, Haslingfield, Cambridge
Add your favourite places to see how long it takes you to get there.
__mins driving to your place



Established in 1825, Cheffins estate agency business operates from five offices across the Anglia region including Cambridge, Saffron Walden, Newmarket, Ely and Haverhill; we also have an office at St James's Place in London.
The Cambridge office has been recognised with the property industry's most prestigious mark of excellence by The Best Estate Agent Guide.
Cheffins team in Cambridge has a proven track record in buying and selling residential property. The team at Cheffins has significant experience and expertise in the property market and buyers and sellers receive a personal and professional service.
Call us now for a free, no obligation valuation on your property.
Your mortgage
Notes
Staying secure when looking for property
Ensure you're up to date with our latest advice on how to avoid fraud or scams when looking for property online.
Visit our security centre to find out moreDisclaimer - Property reference 33399212. The information displayed about this property comprises a property advertisement. Rightmove.co.uk makes no warranty as to the accuracy or completeness of the advertisement or any linked or associated information, and Rightmove has no control over the content. This property advertisement does not constitute property particulars. The information is provided and maintained by Cheffins Residential, Cambridge. Please contact the selling agent or developer directly to obtain any information which may be available under the terms of The Energy Performance of Buildings (Certificates and Inspections) (England and Wales) Regulations 2007 or the Home Report if in relation to a residential property in Scotland.
*This is the average speed from the provider with the fastest broadband package available at this postcode. The average speed displayed is based on the download speeds of at least 50% of customers at peak time (8pm to 10pm). Fibre/cable services at the postcode are subject to availability and may differ between properties within a postcode. Speeds can be affected by a range of technical and environmental factors. The speed at the property may be lower than that listed above. You can check the estimated speed and confirm availability to a property prior to purchasing on the broadband provider's website. Providers may increase charges. The information is provided and maintained by Decision Technologies Limited. **This is indicative only and based on a 2-person household with multiple devices and simultaneous usage. Broadband performance is affected by multiple factors including number of occupants and devices, simultaneous usage, router range etc. For more information speak to your broadband provider.
Map data ©OpenStreetMap contributors.





