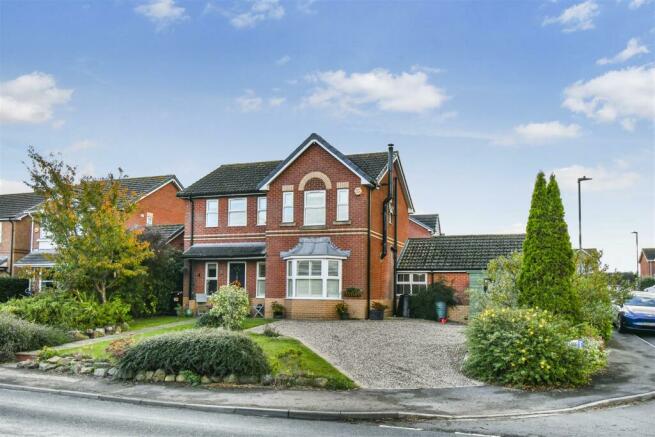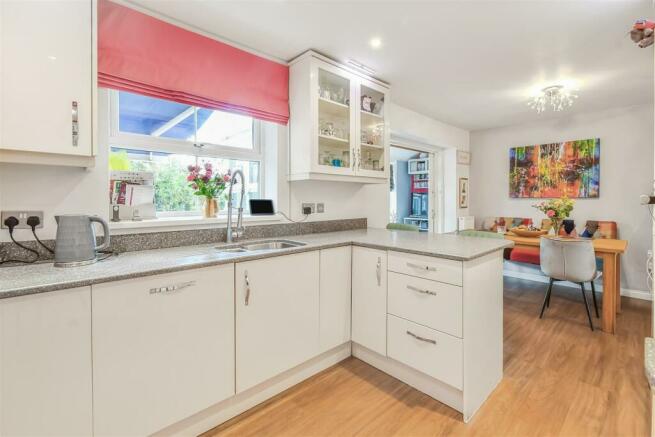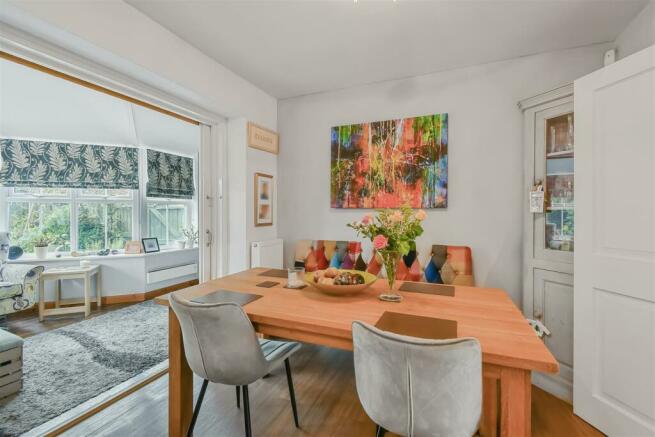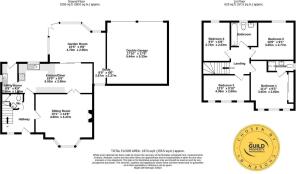The Grange, Boroughbridge, York

- PROPERTY TYPE
House
- BEDROOMS
4
- BATHROOMS
2
- SIZE
Ask agent
- TENUREDescribes how you own a property. There are different types of tenure - freehold, leasehold, and commonhold.Read more about tenure in our glossary page.
Freehold
Key features
- 4 BEDROOMED
- PRINCIPAL WITH ENSUITE
- DOUBLE GARAGE
- WELL PLANNED LAYOUT
- EASY ACCESS TO A1
- METICULOUSLY MAINTAINED
- COUTRYSIDE VIEWS
- DOUBLE GLAZING
- KITCHEN/ DINER
- GARDEN ROOM
Description
MILEAGES: RIPON - 7.5 MILES, HARROGATE - 10.5 MILES, EASINGWOLD - 12 MILES, YORK - 18 MILES, (DISTANCES APPROXIMATE)
Reception Hall, Sitting Room, Kitchen/Diner, Garden Room, Study Area, Utility Room and Cloakroom/WC.
First Floor Landing, Primary Bedroom with Ensuite Shower Room, 3 Further Bedrooms, Family Bathroom.
Off Street Parking to the Front and Rear, Double Garage, Gardens to the Front and Rear.
Below a canopy porch a composite door opens to a RECEPTION HALL with stairs rising to the first floor and a uPVC window to the front. To one side a useful CLOAKROOM/WC with wall-mounted wash basin and low suite WC, vertical towel radiator and access to an under the stairs cupboard to the side.
From the reception hall, a panelled door leads through to a comfortable SITTING ROOM with bay window overlooking the front aspect and open fields beyond to one side. There is an eye catching multi fuel cast burning stove on a slate effect hearth.
KITCHEN DINING ROOM, which has been refitted with a range modern white gloss fronted wall and base units complemented by straight edge work surfaces and matching upstands. Integrated dishwasher, stainless steel sink with worksurface drainer grooves below a uPVC double glazed window overlooking the rear gardens. Five ring gas hob with extractor over, integrated fridge/freezer and useful floor to ceiling pull out larder. Neff hide and slide oven with fitted microwave above. To one side there is a DINING AREA and double doors leading back through to the sitting room and to the other side into the garden room.
Adjoining the kitchen a panel door opens to the UTILITY ROOM with space and plumbing for washing machine and further space for a separate dryer with rolltop works surfaces above. Stainless steel sink and side drainer below timber window. uPVC part glazed stable door leads out to the rear patio and gardens beyond.
From the dining area sliding doors open to the GARDEN ROOM which is a delightful edition and compliments to the open plan of the ground floor. On a brick base with uPVC double glazed windows to two sides and French doors leading out to the patio and gardens beyond. To one side between the garden and garage resides a useful STUDY AREA with pleasant front aspect towards open fields.
From the reception hall a turned staircase with modern chrome balustrades passes a uPVC double glazed window to the side and leads to the FIRST FLOOR LANDING.
PRIMARY BEDROOM benefits from fitted sliding wardrobes with uPVC double glazed windows to the front aspect with stunning countryside views towards the White Horse of Kilburn.
ENSUITE SHOWER ROOM with mains plumbed rain shower, wall mounted wash hand basin, low suite WC and a frosted uPVC double glaze window to the side.
There are THREE FURTHER BEDROOMS, one to the front and two to the rear.
FAMILY BATHROOM with a modern white suite, comprising a P shaped bath with plumbed rain shower over. Wash hand basin and fitted WC on a vanity unit with white gloss fronted cupboards for storage below. uPVC frosted double glazed window to the rear. Vertical towel radiator.
OUTSIDE No 5 holds a commanding corner position with generous gravelled drive with adjoining shaped, mainly laid to lawn front garden with mature hedging and borders with rockery. To one side there is a useful timber shed.
To the rear garden is fully enclosed and mainly laid to lawn with timber fenced borders to three sides with a paved entraining bar area below a timber pergola used all year round with a permanent roof. To the very rear there is a log store. A further patio with retractable awning above makes for those perfect alfresco evenings.
To the side there is further off street parking which in turn leads to a DOUBLE GARAGE (17'FT10" X 17FT'6FT) with electric roller doors, storage to the roof void which has power and personal internal door through to the study area.
LOCATION - Boroughbridge lies approximately 12 miles from York, 10.5 miles from Harrogate and 7.5 miles from Ripon, as well as the Yorkshire Dales and North Yorkshire Moors national parks. The town boasts amenities including a range of independent high street shops, restaurants, pubs, leisure facilities, primary and secondary schools, with excellent connections to the A1(M) and A19 motorways and its proximity to the major mainline rail connections at York and Thirsk, make travel to and from the town easy and simple.
TENURE – FREEHOLD
POSTCODE – YO51 9YP
COUNCIL TAX BAND – E
SERVICES - Mains water, electricity and drainage, with mains gas central heating
DIRECTIONS - From Boroughbridge High Street, proceed onto Fishergate and turn right onto Horsefair along the B6265. Continue straight on at the roundabout along the B6265, proceed for some distance passing the Bluebell Public House whereupon No 5 The Grange is positioned on the left hand side identified by a Churchills for sale board.
VIEWINGS - Strictly by prior appointment through the sales agents, Churchills Tel: Email:
Brochures
The Grange, Boroughbridge, YorkBrochure- COUNCIL TAXA payment made to your local authority in order to pay for local services like schools, libraries, and refuse collection. The amount you pay depends on the value of the property.Read more about council Tax in our glossary page.
- Ask agent
- PARKINGDetails of how and where vehicles can be parked, and any associated costs.Read more about parking in our glossary page.
- Yes
- GARDENA property has access to an outdoor space, which could be private or shared.
- Yes
- ACCESSIBILITYHow a property has been adapted to meet the needs of vulnerable or disabled individuals.Read more about accessibility in our glossary page.
- Ask agent
The Grange, Boroughbridge, York
Add your favourite places to see how long it takes you to get there.
__mins driving to your place
Your mortgage
Notes
Staying secure when looking for property
Ensure you're up to date with our latest advice on how to avoid fraud or scams when looking for property online.
Visit our security centre to find out moreDisclaimer - Property reference 33399478. The information displayed about this property comprises a property advertisement. Rightmove.co.uk makes no warranty as to the accuracy or completeness of the advertisement or any linked or associated information, and Rightmove has no control over the content. This property advertisement does not constitute property particulars. The information is provided and maintained by Churchills Estate Agents, Easingwold. Please contact the selling agent or developer directly to obtain any information which may be available under the terms of The Energy Performance of Buildings (Certificates and Inspections) (England and Wales) Regulations 2007 or the Home Report if in relation to a residential property in Scotland.
*This is the average speed from the provider with the fastest broadband package available at this postcode. The average speed displayed is based on the download speeds of at least 50% of customers at peak time (8pm to 10pm). Fibre/cable services at the postcode are subject to availability and may differ between properties within a postcode. Speeds can be affected by a range of technical and environmental factors. The speed at the property may be lower than that listed above. You can check the estimated speed and confirm availability to a property prior to purchasing on the broadband provider's website. Providers may increase charges. The information is provided and maintained by Decision Technologies Limited. **This is indicative only and based on a 2-person household with multiple devices and simultaneous usage. Broadband performance is affected by multiple factors including number of occupants and devices, simultaneous usage, router range etc. For more information speak to your broadband provider.
Map data ©OpenStreetMap contributors.




