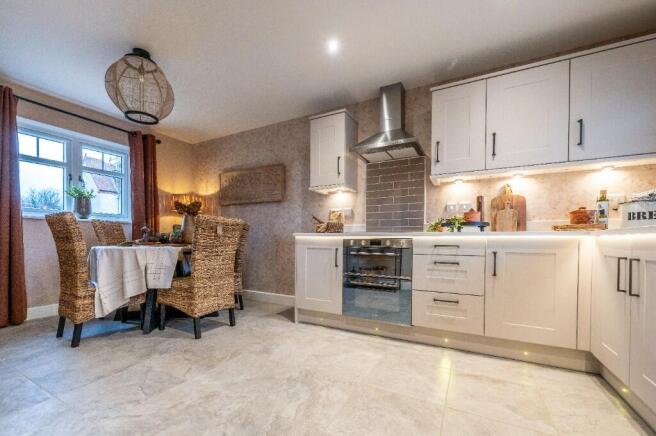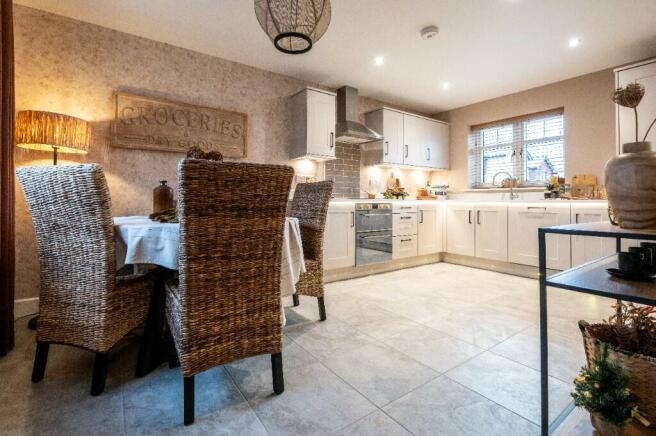Off Mill Lane, Higher Heath, Whitchurch , SY13 2JA

- PROPERTY TYPE
Detached
- BEDROOMS
3
- BATHROOMS
2
- SIZE
939 sq ft
87 sq m
- TENUREDescribes how you own a property. There are different types of tenure - freehold, leasehold, and commonhold.Read more about tenure in our glossary page.
Freehold
Key features
- Energy Efficient Features
- Air source heat pump
- Underfloor heating to ground floor
- Electric Car Chargers
Description
Shingler Homes are delighted to share with you our latest development of 16 new homes located in the popular village of Higher Heath, Whitchurch.
Higher Heath is a rural area situated within the beautiful North Shropshire countryside. Sitting close to both the A49 and the A41 providing excellent access to the motorway systems.
The busy village of Prees which is just 2 miles away caters for everyday necessities. The junior and infant school are in the heart of the village, local shops provide every day essentials and even a railway station is just on the outskirts of the village giving access to both Birmingham and Manchester.
The charming market town of Whitchurch is just 4 miles from Higher Heath a short 8-minute drive. Here you will find a weekly market, coffee shops, fresh local bakeries specialist independent shops, traditional pubs and excellent restaurants.
For those who love to be outdoors, nearby Alderford Lakes offers an action packed array of activites for the whole family to enjoy. While Brown Moss countryside Heritage site, which is a designated as a Local Nature Reserve, Site of Special Scientific Interest, Special Area of Conservation (SAC) site is just 3 miles away, with circular well signposted walking routes for a relaxing stroll.
We are currently selling from our Head Office in Myddle, Shrewsbury.
*Photographs used are from a previous Shingler Showhome.
Brochures
Brochure 1- COUNCIL TAXA payment made to your local authority in order to pay for local services like schools, libraries, and refuse collection. The amount you pay depends on the value of the property.Read more about council Tax in our glossary page.
- Ask developer
- PARKINGDetails of how and where vehicles can be parked, and any associated costs.Read more about parking in our glossary page.
- Driveway,EV charging
- GARDENA property has access to an outdoor space, which could be private or shared.
- Patio,Private garden,Front garden
- ACCESSIBILITYHow a property has been adapted to meet the needs of vulnerable or disabled individuals.Read more about accessibility in our glossary page.
- Ask developer
Energy performance certificate - ask developer
Off Mill Lane, Higher Heath, Whitchurch , SY13 2JA
Add your favourite places to see how long it takes you to get there.
__mins driving to your place
Development features
- A beautiful development of 2, 3 and 4 bedroom homes
- Sitting close to both the A49 and the A41 providing excellent access to the motorway systems
- The charming market town of Whitchurch is just 4 miles from Higher Heath a short 8-minute drive
- Energy Efficient Homes
About Shingler Homes LTD
Shingler Homes has over 25 years experience designing and constructing new homes that are built to last. Our new homes are individual, attractive and sympathetic to their surroundings. All our properties combine traditional approaches to construction with the latest proven house-building techniques. This ensures that every Shingler Home is energy efficient, built to last and in keeping with the local area and architecture.
We build long-term relationships with suppliers…
Shingler Homes has a reputation for building long term relationships with suppliers, working with Shropshire-based businesses where possible, to ensure a consistent supply of high quality materials. Moreover, Shingler employs qualified craftsmen to ensure a top quality build, with the Shingler family actively involved on-site on a day-to-day basis.
Shingler Homes understand that there’s no feeling like moving into a new home, which you and your family are the first to enjoy. This is why we only fit modern, high quality fixture and fittings, ensuring that you won’t be ripping out a dated bathroom or kitchen any time soon.
Your new home comes with a warranty…
Everything in your new home is built to last, from the foundations up, ensuring your new Shingler Home meets and exceeds all current building regulations. On the rare occasion when something does go wrong there’s no need to worry is your new Shingler Home is covered by a warranty – with a 2-year fixtures and fittings warranty (terms and conditions apply) as well as a 10 year structural warranty.
Your mortgage
Notes
Staying secure when looking for property
Ensure you're up to date with our latest advice on how to avoid fraud or scams when looking for property online.
Visit our security centre to find out moreDisclaimer - Property reference P51TheMarton. The information displayed about this property comprises a property advertisement. Rightmove.co.uk makes no warranty as to the accuracy or completeness of the advertisement or any linked or associated information, and Rightmove has no control over the content. This property advertisement does not constitute property particulars. The information is provided and maintained by Shingler Homes LTD. Please contact the selling agent or developer directly to obtain any information which may be available under the terms of The Energy Performance of Buildings (Certificates and Inspections) (England and Wales) Regulations 2007 or the Home Report if in relation to a residential property in Scotland.
*This is the average speed from the provider with the fastest broadband package available at this postcode. The average speed displayed is based on the download speeds of at least 50% of customers at peak time (8pm to 10pm). Fibre/cable services at the postcode are subject to availability and may differ between properties within a postcode. Speeds can be affected by a range of technical and environmental factors. The speed at the property may be lower than that listed above. You can check the estimated speed and confirm availability to a property prior to purchasing on the broadband provider's website. Providers may increase charges. The information is provided and maintained by Decision Technologies Limited. **This is indicative only and based on a 2-person household with multiple devices and simultaneous usage. Broadband performance is affected by multiple factors including number of occupants and devices, simultaneous usage, router range etc. For more information speak to your broadband provider.
Map data ©OpenStreetMap contributors.




