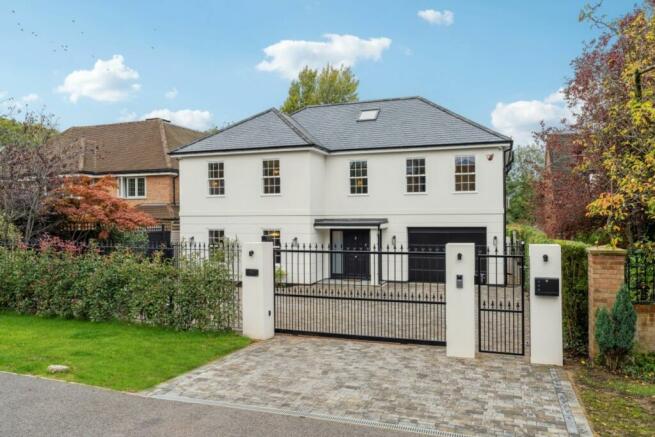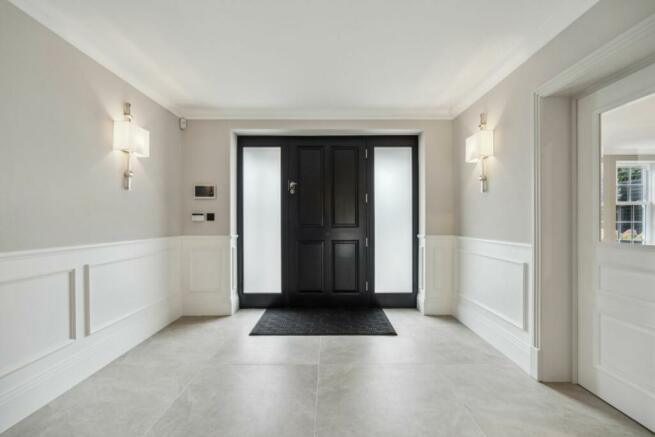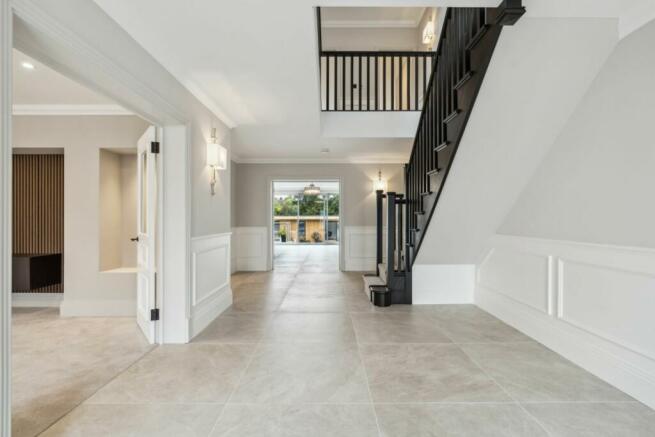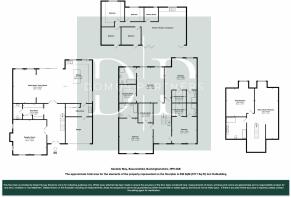Sandels Way, Beaconsfield, HP9

- PROPERTY TYPE
Detached
- BEDROOMS
6
- BATHROOMS
5
- SIZE
5,771 sq ft
536 sq m
- TENUREDescribes how you own a property. There are different types of tenure - freehold, leasehold, and commonhold.Read more about tenure in our glossary page.
Freehold
Key features
- Separate 4 Bedroom Annexe
- Private Road
- Air Conditioning To All Bedrooms
- Solar Panels
- Underfloor Heating Ground And First Floor
- Gated
- Swimming Pool
- Walking Distance To The Station
- New Build
Description
Luxury Living Redefined: Exclusive Six-Bedroom Home with Annexe & Pool
Tucked away on a private road shared with just eight other homes, this exquisite property epitomises modern luxury. From the moment you arrive, you'll be welcomed by a gated private driveway that leads to a grand porch, setting the tone for the opulence within.
Upon entering, the spacious entrance hall invites you to explore the thoughtfully designed living spaces. The formal lounge, accessed through double doors, features a stunning fireplace and media wall, perfect for both relaxation and entertainment. Adjacent, a stylish boot room offers practical seating and storage, ensuring a seamless blend of functionality and design.
At the heart of this home is the bespoke, handmade Shaker-style kitchen. Solid wood, hand-painted cabinetry, premium appliances, and a large central island with an induction hob create the ultimate space for culinary enthusiasts. This open-plan kitchen and dining area is ideal for family gatherings or hosting guests. A separate utility room offers convenient access to the garage—perfect for bringing in groceries or after a long dog walk. The ground floor also features a chic bar and a cloakroom for guests.
The first floor boasts four generous double bedrooms, each with bespoke walk-in wardrobes and luxurious en-suite facilities. Designed to the highest standards, these rooms provide the ultimate in comfort and privacy.
On the second floor, you'll find a versatile space that can cater to your lifestyle. Bedroom five includes bespoke handmade Shaker-style units, while bedroom six can function as an office or playroom. A beautifully appointed bathroom serves this level, adding both convenience and luxury.
For year-round comfort, all bedrooms are air-conditioned, with underfloor heating throughout the ground and first floors. Classic white UPVC sash windows add timeless charm, while modern features like Cat 6 wiring and hardwired internet connectivity meet the demands of today’s tech-savvy homeowner.
Outside, your private oasis awaits. A sparkling swimming pool is set amidst low-maintenance artificial lawn, while the expansive 100 sqm patio provides the perfect backdrop for al fresco dining and summer entertaining. Security is paramount, with CCTV linked to your phone and a fully alarmed system providing peace of mind.
This property also includes a separate four-bedroom annexe, complete with a bathroom and open-plan kitchen, dining, and living space—ideal for guests or extended family.
To top it off, the home is equipped with solar panels and comes with a 10-year BuildZone warranty, offering you both luxury and sustainability.
This prestigious property is the perfect blend of elegance, comfort, and modern convenience. Contact us today to make this extraordinary home your own.
EPC Rating: A
Brochures
Brochure 1- COUNCIL TAXA payment made to your local authority in order to pay for local services like schools, libraries, and refuse collection. The amount you pay depends on the value of the property.Read more about council Tax in our glossary page.
- Band: G
- PARKINGDetails of how and where vehicles can be parked, and any associated costs.Read more about parking in our glossary page.
- Yes
- GARDENA property has access to an outdoor space, which could be private or shared.
- Yes
- ACCESSIBILITYHow a property has been adapted to meet the needs of vulnerable or disabled individuals.Read more about accessibility in our glossary page.
- Ask agent
Sandels Way, Beaconsfield, HP9
Add your favourite places to see how long it takes you to get there.
__mins driving to your place
Your mortgage
Notes
Staying secure when looking for property
Ensure you're up to date with our latest advice on how to avoid fraud or scams when looking for property online.
Visit our security centre to find out moreDisclaimer - Property reference 6785012d-b9b4-4f81-a282-b6f116b3b835. The information displayed about this property comprises a property advertisement. Rightmove.co.uk makes no warranty as to the accuracy or completeness of the advertisement or any linked or associated information, and Rightmove has no control over the content. This property advertisement does not constitute property particulars. The information is provided and maintained by Domus Partners, Gerrards Cross. Please contact the selling agent or developer directly to obtain any information which may be available under the terms of The Energy Performance of Buildings (Certificates and Inspections) (England and Wales) Regulations 2007 or the Home Report if in relation to a residential property in Scotland.
*This is the average speed from the provider with the fastest broadband package available at this postcode. The average speed displayed is based on the download speeds of at least 50% of customers at peak time (8pm to 10pm). Fibre/cable services at the postcode are subject to availability and may differ between properties within a postcode. Speeds can be affected by a range of technical and environmental factors. The speed at the property may be lower than that listed above. You can check the estimated speed and confirm availability to a property prior to purchasing on the broadband provider's website. Providers may increase charges. The information is provided and maintained by Decision Technologies Limited. **This is indicative only and based on a 2-person household with multiple devices and simultaneous usage. Broadband performance is affected by multiple factors including number of occupants and devices, simultaneous usage, router range etc. For more information speak to your broadband provider.
Map data ©OpenStreetMap contributors.




