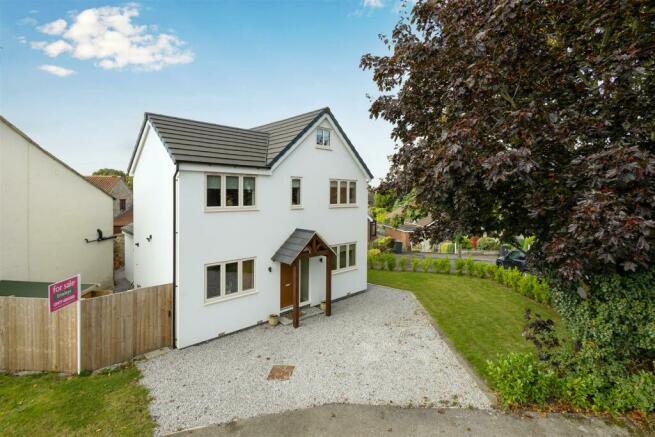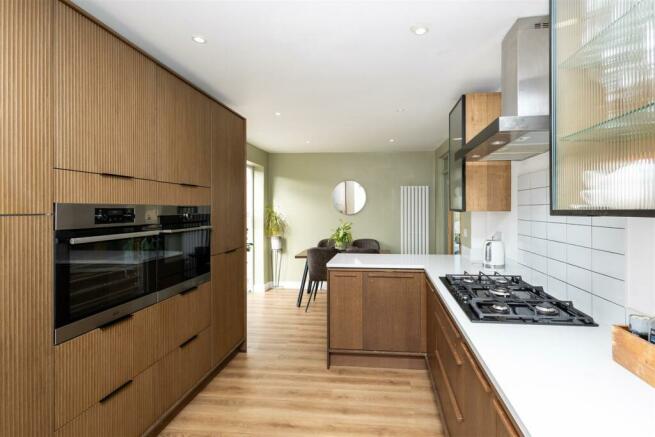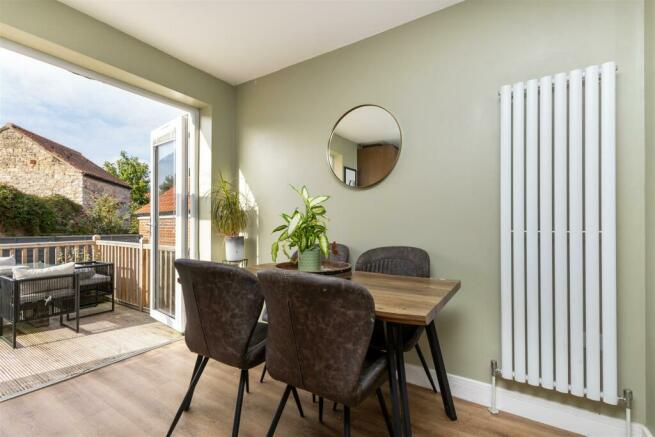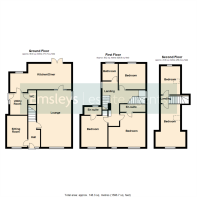Lilac Oval, Hillam, Leeds

- PROPERTY TYPE
Detached
- BEDROOMS
5
- BATHROOMS
3
- SIZE
Ask agent
- TENUREDescribes how you own a property. There are different types of tenure - freehold, leasehold, and commonhold.Read more about tenure in our glossary page.
Freehold
Key features
- EXCEPTIONAL FAMILY HOME
- TASTEFULLY EXTENDED RECENTLY
- TWO RECEPTION ROOMS
- TWO EN-SUITES & HOUSE BATHROOM
- OPEN PLAN KITCHEN/DINER
- PARKING FOR TWO CARS
- Council Tax Band D
- EPC Rating D
Description
A magnificent extended family home. This property exudes an aura of sophistication and elegance, making it an ideal home for those who appreciate a luxurious lifestyle.
The house benefits from two reception rooms, perfect for those who love to entertain guests or require additional living space. These rooms can effortlessly accommodate large gatherings, or can serve as comfortable spaces for quiet evenings at home.
Among the property's five bedrooms are three bathrooms, offering ample facilities for a family. Each bathroom is designed with a keen attention to detail, ensuring that functionality does not compromise style, with two en-suite shower rooms and a main house bathroom.
One of the property's unique features is the fireplace with wood burner, which adds a touch of classic elegance to the home. This, combined with recent renovations incorporating extending and updating throughout, enhances the overall appeal of the house, making it a perfect blend of traditional charm and modern comfort.
The property also boasts an outdoor landscaped garden, a tranquil retreat from the bustle of everyday life. This space is perfect for hosting summer parties or simply enjoying a peaceful afternoon outdoors. For those who value their vehicles, the property includes parking facilities, a practical addition to this stunning home with a double drive to the front.
Located in a neighbourhood with a strong local community and surrounded by green spaces, the property also enjoys proximity to nearby schools.
This property is more than just a house; it is a lifestyle statement. It offers an opportunity to experience an unparalleled level of comfort and luxury. We invite you to discover the unique features and potential this house has to offer.
Ground Floor -
Hall - Having a composite door with a frosted glass panel to the right hand side, stairs which lead to the first floor accommodation, white vertical contemporary radiator, LED spotlights to the ceiling and internal oak doors which lead to rooms.
Sitting Room - 3.58m x 2.34m (11'9" x 7'8") - This reception room is versatile and could be used as a study, but it could also potentially be another bedroom and includes; double glazed window to the front elevation and a central heating radiator with led spotlights and wood effect vinyl plank flooring.
Lounge - 6.53m x 3.94m (21'5" x 12'11") - Double glazed picture window to the side elevation, double glazed window to the front elevation, cast-iron fireplace set within a stone tiled hearth and surround, electric point for a wall mounted television, LED spotlights to the ceiling, continuation of flooring from hall, space for dining table and chairs with an LED light pendant above, central heating radiator and an internal oak door with a glass insert and glass panels surrounding which leads into;
Kitchen/Diner - 2.95m x 7.16m (9'8" x 23'6") - An updated kitchen comprising walnut-effect ribbed base units surrounding, walnut-effect wall units with obscure ribbed glass cupboard doors, integral eye level single ovens, integral fridge/freezer, integral dishwasher, five ring gas hob with extractor fan over and tiled splashback, drainer sink set within the worktop with chrome tap over, further units to the bottom of the kitchen, further white wooden wall units to the bottom of the kitchen, LED spotlights to the ceiling, central heating radiator, continuation of flooring from lounge, double glazed window to the rear elevation, double glazed double door which leads out to the rear garden, space for dining table and chairs, an internal oak door which leads into;
Utility Room - 2.59m x 1.93m (8'6" x 6'4") - PVCu door with an obscure panel insert which leads out to the rear garden with obscure double glazed window to the side, white wooden wall and base units, space and plumbing for a washing machine and a dryer, central heating radiator, LED spotlights to the ceiling and an internal oak door which leads into;
Wc - Includes a white suite comprising; push flush WC, floating hand basin with chrome mixer tap over, central heating radiator and fully tiled floor to ceiling with downlighters.
First Floor -
Landing - Double glazed windows to both side elevations, central heating radiator, stairs which lead to the second floor accommodation and internal oak doors which lead to rooms.
Bedroom - 3.84m x 4.27m (12'7" x 14'0") - Two double glazed windows to the front elevation, central heating radiator and an internal oak door which leads into;
En-Suite - Having a white suite comprising; push flush WC, floating hand basin with black mixer tap over and a black tiled splashback to match the shower which is fully tiled with mains shower and a glass shower screen door. Black central heating towel warmer and extractor fan.
Bedroom - 3.51m x 3.12m (11'6" x 10'3") - Double glazed window to the front elevation, central heating radiator and an oak internal door which leads into;
En-Suite - Having white suite comprising; push flush WC, floating hand basin with chrome mixer tap over and grey tiled splashback to match the shower plus a fully tiled walk in shower enclosure with mains shower above. PVCu double glazed frosted window, chrome central heated towel warmer and extractor fan.
Bedroom - 2.87m x 3.02m (9'5" x 9'11") - Double glazed window to the rear elevation and a central heating radiator.
Bathroom - Having a white suite comprising; push flush WC, rectangular bowl hand basin set on top of a wood-effect vanity unit with storage and a freestanding tap over, tiled bath with mains waterfall shower above and a glass shower screen, LED spotlights to the ceiling and the full room is tiled floor to ceiling. PVCu double glazed frosted window to the rear elevation.
Second Floor -
Landing - Double glazed Velux window allowing in light and internal doors which lead into bedrooms.
Bedroom - 4.93m x 3.45m into eaves (16'2" x 11'4" into eaves - Double glazed window to the front elevation, double glazed Velux window to the side elevation, cupboard with eaves storage and a central heating radiator.
Bedroom - 3.27m x 2.24m (10'9" x 7'4") - Double glazed window to the rear elevation, double glazed Velux window to the side elevation, cupboard with eaves storage and a central heating radiator.
Exterior - To the front of the property there is a gravel driveway with space for a couple of vehicles which extends to a pathway leading to the side of the property, two wooden pedestrian gates which give access to the rear garden, feature porch over the entrance door, perimeter border surrounding filled with mature shrubs, beautiful established trees to the front and the rest is mainly lawn which wraps around the right hand side of the property. The rear is accessed via the wooden gates to the front of the property or through the door in the utility and the double doors in the kitchen/dining room where you will step out onto; a curved decking area with wooden railing surrounding with space for seating, gravel area down the left hand side of the property with lots of space, steps down to the rest of the garden, perimeter stone walls to both sides, perimeter grey fencing to the bottom, a further gravel area and the rest is mainly artificial grass.
Brochures
Lilac Oval, Hillam, LeedsBrochure- COUNCIL TAXA payment made to your local authority in order to pay for local services like schools, libraries, and refuse collection. The amount you pay depends on the value of the property.Read more about council Tax in our glossary page.
- Band: D
- PARKINGDetails of how and where vehicles can be parked, and any associated costs.Read more about parking in our glossary page.
- Off street
- GARDENA property has access to an outdoor space, which could be private or shared.
- Yes
- ACCESSIBILITYHow a property has been adapted to meet the needs of vulnerable or disabled individuals.Read more about accessibility in our glossary page.
- Ask agent
Lilac Oval, Hillam, Leeds
Add your favourite places to see how long it takes you to get there.
__mins driving to your place


Your mortgage
Notes
Staying secure when looking for property
Ensure you're up to date with our latest advice on how to avoid fraud or scams when looking for property online.
Visit our security centre to find out moreDisclaimer - Property reference 33399711. The information displayed about this property comprises a property advertisement. Rightmove.co.uk makes no warranty as to the accuracy or completeness of the advertisement or any linked or associated information, and Rightmove has no control over the content. This property advertisement does not constitute property particulars. The information is provided and maintained by Emsleys Estate Agents, Sherburn. Please contact the selling agent or developer directly to obtain any information which may be available under the terms of The Energy Performance of Buildings (Certificates and Inspections) (England and Wales) Regulations 2007 or the Home Report if in relation to a residential property in Scotland.
*This is the average speed from the provider with the fastest broadband package available at this postcode. The average speed displayed is based on the download speeds of at least 50% of customers at peak time (8pm to 10pm). Fibre/cable services at the postcode are subject to availability and may differ between properties within a postcode. Speeds can be affected by a range of technical and environmental factors. The speed at the property may be lower than that listed above. You can check the estimated speed and confirm availability to a property prior to purchasing on the broadband provider's website. Providers may increase charges. The information is provided and maintained by Decision Technologies Limited. **This is indicative only and based on a 2-person household with multiple devices and simultaneous usage. Broadband performance is affected by multiple factors including number of occupants and devices, simultaneous usage, router range etc. For more information speak to your broadband provider.
Map data ©OpenStreetMap contributors.




