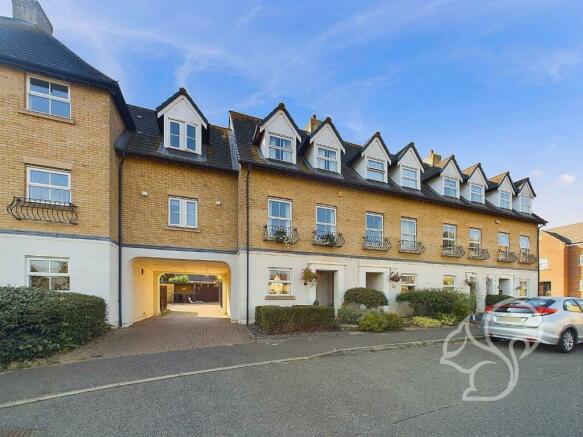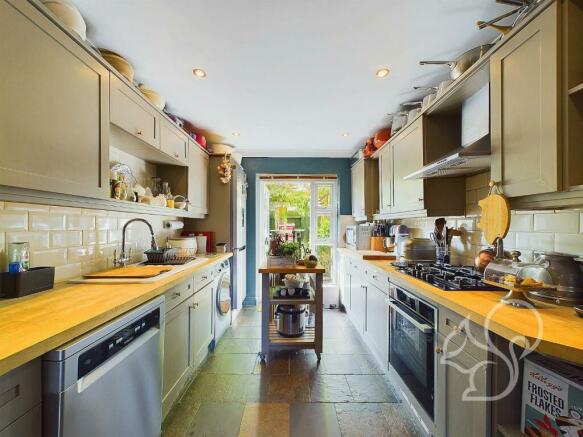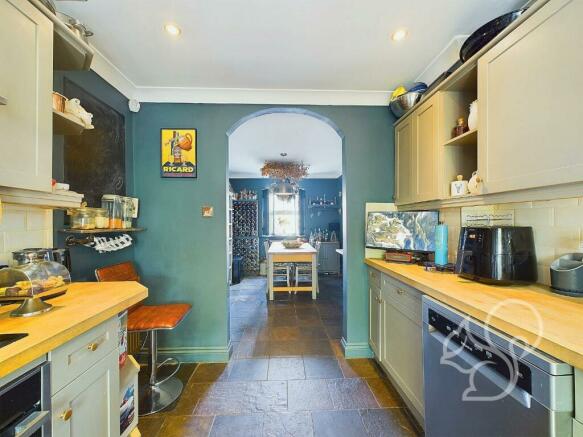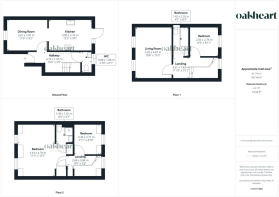
Robin Crescent, Stanway

- PROPERTY TYPE
Town House
- BEDROOMS
3
- BATHROOMS
2
- SIZE
987 sq ft
92 sq m
- TENUREDescribes how you own a property. There are different types of tenure - freehold, leasehold, and commonhold.Read more about tenure in our glossary page.
Freehold
Key features
- Spacious three-bedroom, two-bathroom townhouse in a peaceful crescent, surrounded by walking trails and a tranquil lake
- Conveniently located near top-rated schools, Stane Retail Park, the A12, and Marks Tey Train Station with direct trains to London Liverpool Street
- Dining room leading to a country-style, modern kitchen with abundant cupboard and worktop space
- French doors from the kitchen open out to a Mediterranean-style, low-maintenance rear garden, perfect for outdoor living
- Elegant first-floor lounge with classic panelling, traditional shutters, and views of the surrounding green
- Spacious principal bedroom on the second floor with built-in wardrobes, en-suite shower room, and charming green views
- Versatile third bedroom on the second floor, currently used as a home office, offering flexibility for different needs
- Modern family bathroom on the first floor with contemporary fixtures
- Enclosed rear garden with patio and raised seating area, designed for low maintenance and outdoor enjoyment
- Allocated off-road parking for two vehicles and a single garage with power, offering convenience and storage
Description
Located in a quiet crescent, this spacious and well-presented three-bedroom, two-bathroom townhouse offers the perfect combination of modern elegance and lakeside tranquillity. Surrounded by scenic walking trails and a peaceful lake, this home provides a serene environment, while still offering convenient access to major amenities. Located close to high-performing schools, Stane Retail Park, the A12 & Marks Tey Station, offering direct trains into London Liverpool Street.
Upon entering the home, you're greeted by a welcoming tiled entrance hall with ample storage and a convenient cloakroom. The hallway leads into a well-proportioned dining room, perfect for hosting family meals and gatherings. From here, the space flows seamlessly into a beautifully designed country-style kitchen. Combining rustic charm with modern functionality, the kitchen features an abundance of cupboard and worktop space, good quality modern appliances making it ideal for both cooking and entertaining. The French door at the rear of the kitchen opens directly onto the cobbled courtyard-style garden, creating a delightful indoor-outdoor living experience.
Ascending to the first floor, you’ll find a spacious and characterful lounge, which is the true heart of the home. It is beautifully finished with classic panelling, Farrow & Ball traditional paints, giving it a timeless feel. Traditional wooden shutters on the windows offer views over the surrounding green. This room is perfect for relaxing and unwinding in comfort. Also on this level is a generously sized bedroom, which could serve as a guest room, additional family bedroom or entertainment room along with a family bathroom fitted with modern fixtures and finishes.
The second floor is dedicated to privacy and comfort, housing the large principal bedroom, which benefits from built-in wardrobes and an ensuite shower room. The rooftop windows, framed with traditional shutters, overlook the peaceful green area, allowing plenty of natural light to fill the room. This elegant and generous space offers the perfect sanctuary for rest and relaxation. Also on this level is another well-proportioned double bedroom, currently utilized as a home office with bespoke desk and storage, making it versatile and adaptable for different needs. Whether you need a workspace or a bedroom, this room offers flexibility and comfort.
The rear of the property features a private, low-maintenance garden, ideal for outdoor entertaining or enjoying quiet moments. The garden is primarily laid with patio, complemented by a raised patio area, offering multiple spaces to sit and enjoy the outdoors. A back gate provides access to the rear of the property, where there is a private drive as well as a single garage fitted with power, and boarded roof offering both convenience and ample storage.
Brochures
Robin Crescent, StanwayBrochure- COUNCIL TAXA payment made to your local authority in order to pay for local services like schools, libraries, and refuse collection. The amount you pay depends on the value of the property.Read more about council Tax in our glossary page.
- Band: D
- PARKINGDetails of how and where vehicles can be parked, and any associated costs.Read more about parking in our glossary page.
- Yes
- GARDENA property has access to an outdoor space, which could be private or shared.
- Yes
- ACCESSIBILITYHow a property has been adapted to meet the needs of vulnerable or disabled individuals.Read more about accessibility in our glossary page.
- Ask agent
Energy performance certificate - ask agent
Robin Crescent, Stanway
Add your favourite places to see how long it takes you to get there.
__mins driving to your place

Oakheart Property is a leading estate and lettings agency that brings together the outstanding and unsurpassed talents of the areas most experienced and qualified estate agents.
We guide individuals and families in their pursuit for the perfect home to put down roots throughout Essex and Suffolk. Our team understands that a successful property sale relies on mutual trust, so we look after both buyers & sellers, landlords & tenants equally, to ensure all parties enjoy an exemplary experience throughout their property sale or search.
When you choose to work with us, you can expect one-to-one support from a dedicated member of our team, regular communication and prompt feedback. Trust, loyalty and integrity are at the heart of our business, so we'll never try to pull the wool over your eyes. We won't overprice your property and we'll be realistic and honest with you at all times.
We understand that the sales and purchasing process can sometimes feel a little overwhelming, but we'll be there to guide and support you through the entire process.
Your mortgage
Notes
Staying secure when looking for property
Ensure you're up to date with our latest advice on how to avoid fraud or scams when looking for property online.
Visit our security centre to find out moreDisclaimer - Property reference 33399755. The information displayed about this property comprises a property advertisement. Rightmove.co.uk makes no warranty as to the accuracy or completeness of the advertisement or any linked or associated information, and Rightmove has no control over the content. This property advertisement does not constitute property particulars. The information is provided and maintained by Oakheart Property, Colchester. Please contact the selling agent or developer directly to obtain any information which may be available under the terms of The Energy Performance of Buildings (Certificates and Inspections) (England and Wales) Regulations 2007 or the Home Report if in relation to a residential property in Scotland.
*This is the average speed from the provider with the fastest broadband package available at this postcode. The average speed displayed is based on the download speeds of at least 50% of customers at peak time (8pm to 10pm). Fibre/cable services at the postcode are subject to availability and may differ between properties within a postcode. Speeds can be affected by a range of technical and environmental factors. The speed at the property may be lower than that listed above. You can check the estimated speed and confirm availability to a property prior to purchasing on the broadband provider's website. Providers may increase charges. The information is provided and maintained by Decision Technologies Limited. **This is indicative only and based on a 2-person household with multiple devices and simultaneous usage. Broadband performance is affected by multiple factors including number of occupants and devices, simultaneous usage, router range etc. For more information speak to your broadband provider.
Map data ©OpenStreetMap contributors.





