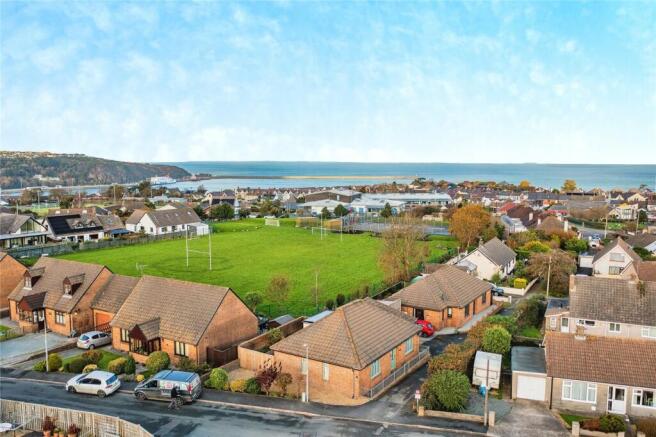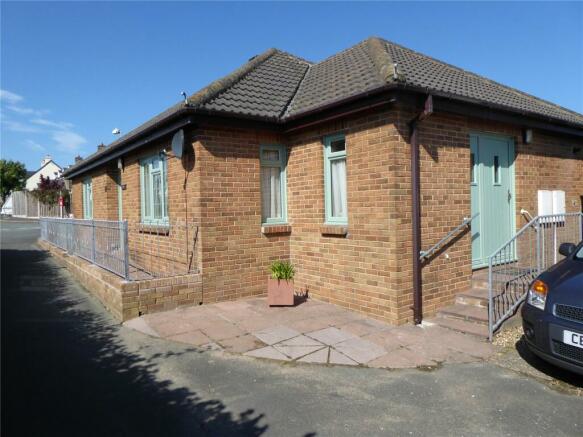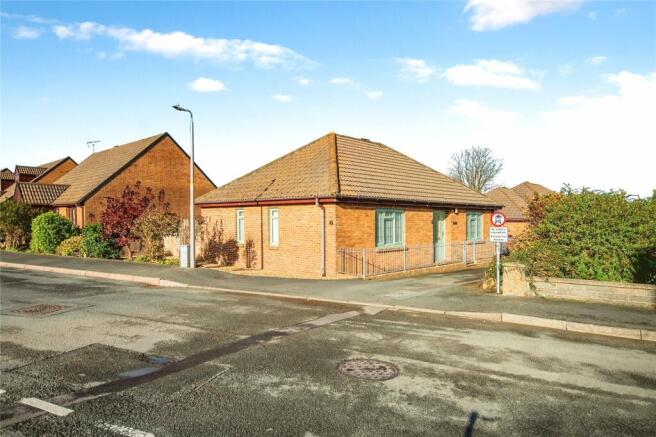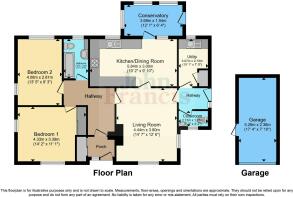Ropeyard Close, Fishguard, Pembrokeshire, SA65

- PROPERTY TYPE
Bungalow
- BEDROOMS
2
- BATHROOMS
1
- SIZE
Ask agent
- TENUREDescribes how you own a property. There are different types of tenure - freehold, leasehold, and commonhold.Read more about tenure in our glossary page.
Freehold
Key features
- * Ample Off Road Vehicle Parking.
- * Single Storey Residence.
- * Good Sized Living Space.
- * Close to Amenities.
- * Low Maintenance Courtyard Garden With Raised Beds, Mature Plants, Shrubs and Herbs.
- * Mains Connected Gas Central Heating with Worcester Combination Boiler (9 years warranty remaining)
Description
This lovely bungalow is deceptively large with 2 double bedrooms, good sized living space, utility room, cloakroom, conservatory and ample parking provided via a garage and driveway. Ideally suited for a range of buyers including retirement, a family home or buy to let investors.
Fishguard is a popular market town which stands near the North Pembrokeshire coastline and benefits from a range of amenities such as high street shops, cafe's, public house's, Post Office, leisure centre, parks and much more.
Fishguard Bay is a beautiful natural harbour in Pembrokeshire, with a ferry running daily linking Fishguard to Rosslare (IRE). The bay is known for its stunning scenery, wildlife and history.
Entrance Porch
A stylish Chartwell Green uPVC front entrance door with frosted glass panels leads to a porch area which consists of a decent sized storage cupboard with sliding doors and shelving units providing plenty of storage space, a wall mounted coat rack, carpeted floor and an inner door with frosted panels leading to the entrance hall.
Entrance Hall
A well-lit and spacious entrance hall with fully carpeted flooring consists of a double panelled radiator, 2 x pendant lights, 3 x double power points, Telephone/Broadband master socket, loft access to a partly boarded and insulated loft with a fitted ladder for easy access and a loft light.
Bedroom 1
A good sized double bedroom with uPVC double glazed window to front, uPVC double glazed window to side, double panelled radiator, fitted wardrobes with hanging rail and shelving units and sliding doors, 3 x double power points, pendant light and a carpeted floor.
Bedroom 2
A spacious double bedroom with 2 x uPVC double glazed windows, double panelled radiator, TV point, 3 x double power points, pendant light and carpeted floor. Also to include MALVERN sliding door wardrobe.
Bathroom
Suite comprises of low rise bath with MIRA thermostatically controlled shower overhead, W/C, hand wash basin with vanity unit, uPVC double glazed frosted window to rear, dual fuel towel radiator, porcelain tile walls, extractor fan and vinyl wood effect flooring.
Lounge
This room consist of a slate hearth and oak mantel which currently houses an electric fire but also has the option to convert back to a gas connected fire as the connections and flue are still in place, uPVC double glazed window to front, uPVC double glazed window to side, 4 x double power points, TV point and satellite connection, pendant light and laminate wood effect flooring.
Kitchen Dining Room
A range of wall and base units with worktops, 1 1/2 sink and drainer with hot and cold mixer tap, integrated double oven and grill, integrated 4 ring ceramic hob with extractor hood, part tile walls, uPVC double glazed window to rear, uPVC patio door leading to conservatory, 2 x spotlight bars, double panelled radiator, 5 x double power points, 2 x single power points, TV point and laminate wood effect flooring
Conservatory / Sunroom
A light and airy room with insulated fibreglass "GRP" roofing system, 3 x uPVC large double glazed windows, uPVC glass panelled rear entrance door, 2 x double power points outdoor light and vinyl flooring.
Cloakroom
Consisting of a W/C, hand wash basin, wall mounted coat rack and a pendant light and radiator.
Hallway
Side entrance, accessed via a Chartwell Green uPVC door leading to the hallway which includes, a wall mounted coat rack, thermostat control hub for the central heating, pendant light, 1 x double power point and laminate wood effect flooring.
Utility Room
Consisting of base units with worktops, single sink and drainer, space for white goods, uPVC double glazed window, ceiling mounted clothes rail with pulley, airing cupboard housing radiator and shelving, fully serviced Worcester combination boiler with 9 years warranty remaining, electric consumer unit installed in April 2022, pendant light and vinyl flooring and 3 x Double power points.
Garage
A handy garage with an electric powered roller door, side entrance via a uPVC door, power connected with 1 x double power point, 1 x single power point and lighting which comfortably fits 1 x vehicle. Space in front for additional parking.
Externally
This property benefits from a further gravelled parking area with border shrubs and plants which provides enough space for 2 x vehicles. To the rear is a low maintenance, private and fully enclosed courtyard garden with raised beds, mature plants, shrubs and herbs with plenty of space for seating . The rear garden can also be accessed via 2 x side access gates. To the fore is a decorative metal railing with gated access and paved area which is perfect for keeping potted plants, satellite dish.
Service
We are advised that this property is connected to mains gas, electric, water and drainage. N.B This property has full access rights over the public footpath.
- COUNCIL TAXA payment made to your local authority in order to pay for local services like schools, libraries, and refuse collection. The amount you pay depends on the value of the property.Read more about council Tax in our glossary page.
- Band: E
- PARKINGDetails of how and where vehicles can be parked, and any associated costs.Read more about parking in our glossary page.
- Yes
- GARDENA property has access to an outdoor space, which could be private or shared.
- Yes
- ACCESSIBILITYHow a property has been adapted to meet the needs of vulnerable or disabled individuals.Read more about accessibility in our glossary page.
- Ask agent
Ropeyard Close, Fishguard, Pembrokeshire, SA65
Add your favourite places to see how long it takes you to get there.
__mins driving to your place
Your mortgage
Notes
Staying secure when looking for property
Ensure you're up to date with our latest advice on how to avoid fraud or scams when looking for property online.
Visit our security centre to find out moreDisclaimer - Property reference FIH240241. The information displayed about this property comprises a property advertisement. Rightmove.co.uk makes no warranty as to the accuracy or completeness of the advertisement or any linked or associated information, and Rightmove has no control over the content. This property advertisement does not constitute property particulars. The information is provided and maintained by John Francis, Fishguard. Please contact the selling agent or developer directly to obtain any information which may be available under the terms of The Energy Performance of Buildings (Certificates and Inspections) (England and Wales) Regulations 2007 or the Home Report if in relation to a residential property in Scotland.
*This is the average speed from the provider with the fastest broadband package available at this postcode. The average speed displayed is based on the download speeds of at least 50% of customers at peak time (8pm to 10pm). Fibre/cable services at the postcode are subject to availability and may differ between properties within a postcode. Speeds can be affected by a range of technical and environmental factors. The speed at the property may be lower than that listed above. You can check the estimated speed and confirm availability to a property prior to purchasing on the broadband provider's website. Providers may increase charges. The information is provided and maintained by Decision Technologies Limited. **This is indicative only and based on a 2-person household with multiple devices and simultaneous usage. Broadband performance is affected by multiple factors including number of occupants and devices, simultaneous usage, router range etc. For more information speak to your broadband provider.
Map data ©OpenStreetMap contributors.







