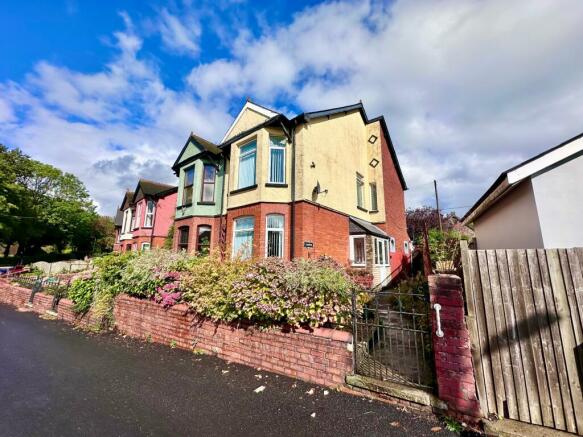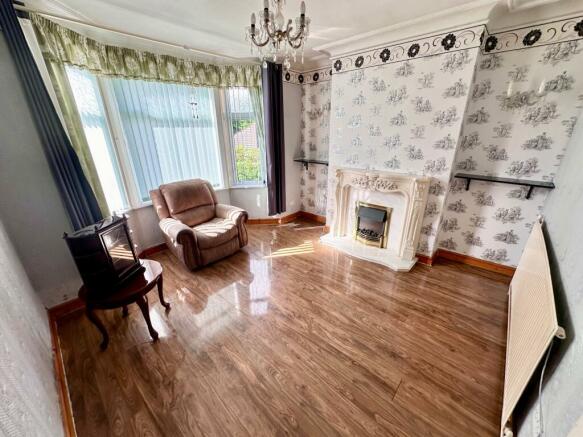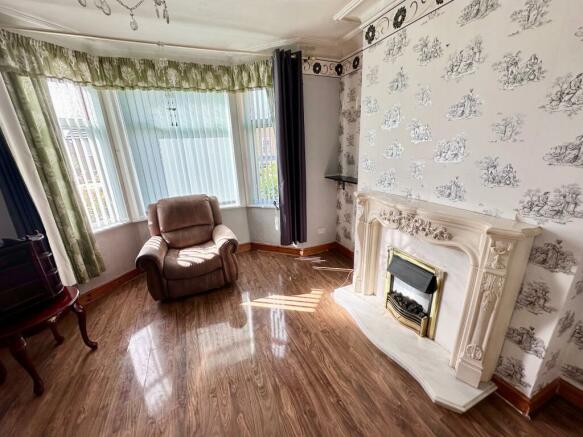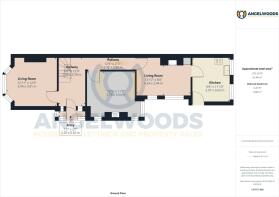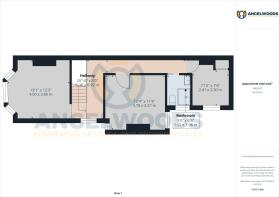Lynwood, Old Penygarn, Pontypool

- PROPERTY TYPE
Semi-Detached
- BEDROOMS
3
- BATHROOMS
1
- SIZE
Ask agent
- TENUREDescribes how you own a property. There are different types of tenure - freehold, leasehold, and commonhold.Read more about tenure in our glossary page.
Freehold
Key features
- Three bedrooms
- Semi detached
- Extended Period Home
- Good sized kitchen
- Spacious lounge
- Sitting Room
- Dining room
- First floor shower room
- Gardens to front and rear
Description
To the first floor are the landing matches the hallway footprint and has three bedrooms, two of which are super king size and one single and a family bathroom/wet room.
The property has side access to rear which is a good size low maintenance garden and rear access gate.
Communal parking to front.
It is very rare a house of this style comes to market on this street and the opportunity should not be missed.
Council Tax Band: E (Torfaen County Borough Council)
Tenure: Freehold
Entrance porch
Obscured UPVC double glazed door and side panels to entrance porch, exposed stone walls, wood panelling to ceiling, ceramic tiled flooring, obscured UPVC double glazed door to entrance hallway
Entrance hall
Doors off to all rooms, stairs to first floor, laminate wood block effect flooring in a light beech finish, strip, stained skirts, decorative picture rail, textured finish to ceiling, central heating radiator
Lounge
Laminate wood block effect flooring in a high shine oak finish, ornate marble fire surround with matching back drop and hearth and electric fire, UPVC double glazed window to bay frontage, decorative coving, textured finish to ceiling, decorative ceiling rose, central heating radiator
Sitting room
Laminate wood block effect flooring in a light beech finish, Adam style fire surround with marble effect back drop and hearth, strip stained skirts, central heating radiator, polystyrene tiling to ceiling, decorative coving, decorative ceiling rose, feature obscured circular windows to alcoves, UPVC double glazed window to rear
Dining
Fire surround marble effect backdrop and tiled hearth with inset electric fire, strip stained skirts, two UPVC double glazed windows to side, textured finish to ceiling, laminate wood block effect flooring in a light oak finish, louvre fronted door to storage cupboard, door to kitchen
Kitchen
Range of base and wall units with roll top food preparation surfaces over, inset stainless steel sink with mixer tap, plumbing for automatic washing machine, plumbing for dishwasher, space for electric cooker, full tiling to all walls, two UPVC double glazed windows to rear, laminate tile effect flooring, textured finish to ceiling, obscured UPVC double glazed door to rear, central heating radiator
FIRST FLOOR:
Landing
Access to loft space, UPVC double glazed window to side, laminate wood block effect flooring in a light oak finish, decorative picture rail, textured finish to ceiling, doors off to all rooms
Bedroom 1
Laminate wood block effect flooring in a light beech finish, UPVC double glazed window to bay frontage with wonderful views, polystyrene tiling to ceiling, decorative central ceiling rose
Bedroom 2
Laminate wood block effect flooring in a light oak finish, UPVC double glazed window to rear, UPVC double glazed window to front, polystyrene tiled ceiling, decorative ceiling rose, stripped skirts
Bedroom 3
Laminate wood block effect flooring in a light beech finish, textured finish to ceiling, decorative picture rail, UPVC double glazed window to side, strip stained skirts
Bathroom
Set up as a wet room, tiling to all walls, UPVC double glazed window to rear, painted finish to ceiling, wet room flooring, low level W.C. pedestal wash hand basin, centrally heated towel rail
Outside - Front
Pathway to side leading to main house with chippings and mature shrubbery, red brick walling and wrought iron fencing to outer borders
Outside - Rear
Low maintenance garden with artificial lawn and planted borders pathway to rear access gate, walling and slatted fencing to outer borders
Brochures
Brochure- COUNCIL TAXA payment made to your local authority in order to pay for local services like schools, libraries, and refuse collection. The amount you pay depends on the value of the property.Read more about council Tax in our glossary page.
- Band: E
- PARKINGDetails of how and where vehicles can be parked, and any associated costs.Read more about parking in our glossary page.
- Yes
- GARDENA property has access to an outdoor space, which could be private or shared.
- Yes
- ACCESSIBILITYHow a property has been adapted to meet the needs of vulnerable or disabled individuals.Read more about accessibility in our glossary page.
- Ask agent
Lynwood, Old Penygarn, Pontypool
Add your favourite places to see how long it takes you to get there.
__mins driving to your place
Your mortgage
Notes
Staying secure when looking for property
Ensure you're up to date with our latest advice on how to avoid fraud or scams when looking for property online.
Visit our security centre to find out moreDisclaimer - Property reference RS0896. The information displayed about this property comprises a property advertisement. Rightmove.co.uk makes no warranty as to the accuracy or completeness of the advertisement or any linked or associated information, and Rightmove has no control over the content. This property advertisement does not constitute property particulars. The information is provided and maintained by Angelwoods, Pontypool. Please contact the selling agent or developer directly to obtain any information which may be available under the terms of The Energy Performance of Buildings (Certificates and Inspections) (England and Wales) Regulations 2007 or the Home Report if in relation to a residential property in Scotland.
*This is the average speed from the provider with the fastest broadband package available at this postcode. The average speed displayed is based on the download speeds of at least 50% of customers at peak time (8pm to 10pm). Fibre/cable services at the postcode are subject to availability and may differ between properties within a postcode. Speeds can be affected by a range of technical and environmental factors. The speed at the property may be lower than that listed above. You can check the estimated speed and confirm availability to a property prior to purchasing on the broadband provider's website. Providers may increase charges. The information is provided and maintained by Decision Technologies Limited. **This is indicative only and based on a 2-person household with multiple devices and simultaneous usage. Broadband performance is affected by multiple factors including number of occupants and devices, simultaneous usage, router range etc. For more information speak to your broadband provider.
Map data ©OpenStreetMap contributors.
