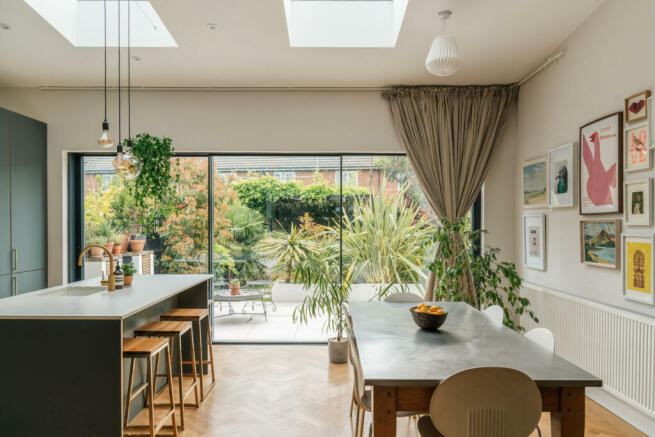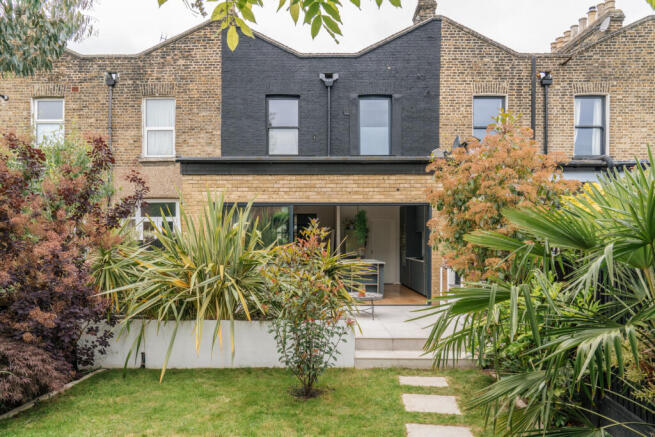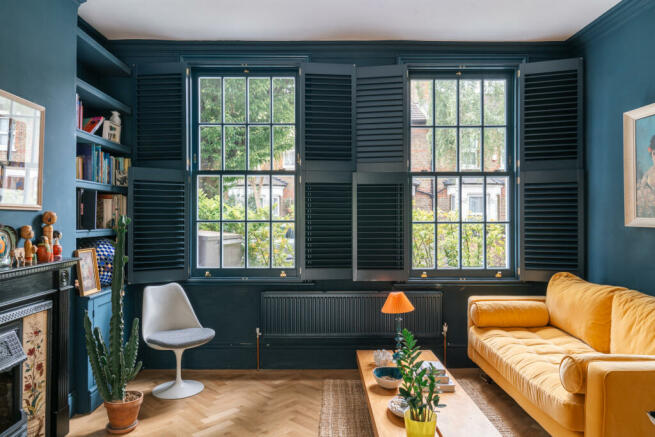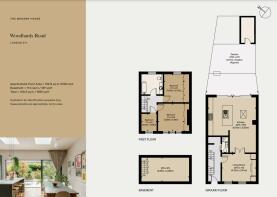
Woodlands Road, London E11

- PROPERTY TYPE
Terraced
- BEDROOMS
3
- BATHROOMS
2
- SIZE
1,295 sq ft
120 sq m
- TENUREDescribes how you own a property. There are different types of tenure - freehold, leasehold, and commonhold.Read more about tenure in our glossary page.
Freehold
Description
The Tour
Behind a low parapet wall, laurel saplings dot the front garden. A timber gate, painted Stiffkey Blue by Farrow and Ball, leads to a patterned tiled path to the front door, matching the gate's colour. The rest of the front garden features elegant slate paving and a secure Asgard bike store.
Entry is to the hall, where engineered oak flooring is laid in a beautiful herringbone pattern that spans the ground floor. Walls are finished in a 'Setting Plaster' by Farrow and Ball, and there is an uninterrupted view through to the kitchen at the rear.
Located at the front of the house, the living room is an elegant space. Walls painted in 'Hague Blue' by Farrow and Ball rise towards the high ceilings from the herringbone flooring. Georgian-style windows, concealed behind plantation shutters in the same shade, bring in natural light. Open shelving finished in the same colour is set into the alcoves on either side of a striking timber Victorian fire surround.
The living room connects to the kitchen and dining room at the rear through a set of Crittall-style glazed doors, allowing light to flow around the plan. In this space, the teal kitchen cabinetry is accented by exposed ply edging and brass pull handles matching the brass tap on the ceramic sink on the island. The rear section of the ceiling has two large roof lights, gently sloping, which allow natural light to fill the area. Full-width sliding doors open up to the patio and rear garden, enhancing the bright and airy atmosphere.
The hallway leads to a WC and a wet room-style shower room. Grey ceramic tiles ground the room, while the walls are clad in white tiles. A touch of colour is introduced by an olive-green cabinet above the WC. Adjacent to the hallway, a set of stairs with exposed spindles descends to the cellar, where engineered oak flooring adds warmth, complementing a ply-edged desk at the rear. Currently used as a home working space, this room could suit a variety of uses, from a cinema room to a home gym.
The stairs to the first floor, painted in 'Pink Slip' by Little Greene, lead to three bedrooms and a bathroom. The main bedroom at the front has original floorboards, pale pink walls, cork-fronted wardrobes, and two eight-by-eight sash windows, which come together to create a soft and calming space. The second bedroom is equally tranquil, with olive green walls and a biscuit-coloured carpet; a single sash window overlooks the road. At the rear of the house is an elegant additional double bedroom, with muted toned walls, shaker-style wardrobes, and leafy views of the rear garden, framed by a modern sash window.
Completing this floor is a bathroom with a freestanding oval bath, a wet room-style shower, and an oval sink atop a teak cabinet by Tikamoon. A tall black-framed window at the rear allows natural light to pour in, and brass fixtures and fittings add an elegant touch.
Outdoor Space
The garden, beautifully landscaped, extends from the rear kitchen and dining room. Porcelain is used for the patio area, with space for a barbeque and steps leading to a central lawn. A rendered planted bed separates the patio from the lawn, while at the rear, a seating area with an L-shaped bench is set beneath a black timber pergola. A matching shed is situated in one corner. The garden has a plethora of planting, including red robin, wisteria, ferns, a eucalyptus tree, and beautifully fragrant jasmine at the rear.
The Area
Woodlands Road lies three minutes’ walk from Leytonstone High Road station, which provides overground services between Barking Riverside to the east and runs through Walthamstow and Finsbury Park before linking with the other branches of the overground network at Gospel Oak to the west.
The immediate and surrounding areas are well served for amenities. The pedestrianised Francis Road is only a 10-minute walk, with various independent cafes, bars, shops and restaurants, including Yardarm, Marmelo Kitchen, Phlox, Edie Rose, Pause, Venner and Dream Records. The nearby East Bank has recently opened in the Olympic Park, which will be home to the V&A East (due to open in 2025). There will also be a new Sadlers Wells, BBC Music performance venue, and the London School of Fashion. Local favourite The Heathcote and Star pub is a five-minute walk from the house and offers a wide range of drinks from London producers, Thai Food by Krapow, and a large beer garden.
The house is perfectly situated for access to several green open spaces; Wanstead Flats is a 10-minute walk to the east, Hollow Ponds lies another 10-minute walk to the north, and the ancient woodland of Epping Forest starts at the uppermost point of Hollow Ponds.
Council Tax Band: C
- COUNCIL TAXA payment made to your local authority in order to pay for local services like schools, libraries, and refuse collection. The amount you pay depends on the value of the property.Read more about council Tax in our glossary page.
- Band: C
- PARKINGDetails of how and where vehicles can be parked, and any associated costs.Read more about parking in our glossary page.
- Ask agent
- GARDENA property has access to an outdoor space, which could be private or shared.
- Yes
- ACCESSIBILITYHow a property has been adapted to meet the needs of vulnerable or disabled individuals.Read more about accessibility in our glossary page.
- Ask agent
Woodlands Road, London E11
Add your favourite places to see how long it takes you to get there.
__mins driving to your place



"Nowhere has mastered the art of showing off the most desirable homes for both buyers and casual browsers alike than The Modern House, the cult British real-estate agency."
Vogue
"I have worked with The Modern House on the sale of five properties and I can't recommend them enough. It's rare that estate agents really 'get it' but The Modern House are like no other agents - they get it!"
Anne, Seller
"The Modern House has transformed our search for the perfect home."
The Financial Times
"The Modern House revolutionised property purchasing when it launched in 2005, establishing its reputation as the estate agent of choice for those who place great importance on design and good service."
Living Etc.
"It has been such a refreshingly enjoyable experience. Everyone we dealt with was knowledgable, charming and super diligent. They have a highly tuned understanding of living spaces and how people connect with them. Matching properties with the right buyers is an experience that feels like thoughtful curation."
Paul, Seller
Your mortgage
Notes
Staying secure when looking for property
Ensure you're up to date with our latest advice on how to avoid fraud or scams when looking for property online.
Visit our security centre to find out moreDisclaimer - Property reference TMH81449. The information displayed about this property comprises a property advertisement. Rightmove.co.uk makes no warranty as to the accuracy or completeness of the advertisement or any linked or associated information, and Rightmove has no control over the content. This property advertisement does not constitute property particulars. The information is provided and maintained by The Modern House, London. Please contact the selling agent or developer directly to obtain any information which may be available under the terms of The Energy Performance of Buildings (Certificates and Inspections) (England and Wales) Regulations 2007 or the Home Report if in relation to a residential property in Scotland.
*This is the average speed from the provider with the fastest broadband package available at this postcode. The average speed displayed is based on the download speeds of at least 50% of customers at peak time (8pm to 10pm). Fibre/cable services at the postcode are subject to availability and may differ between properties within a postcode. Speeds can be affected by a range of technical and environmental factors. The speed at the property may be lower than that listed above. You can check the estimated speed and confirm availability to a property prior to purchasing on the broadband provider's website. Providers may increase charges. The information is provided and maintained by Decision Technologies Limited. **This is indicative only and based on a 2-person household with multiple devices and simultaneous usage. Broadband performance is affected by multiple factors including number of occupants and devices, simultaneous usage, router range etc. For more information speak to your broadband provider.
Map data ©OpenStreetMap contributors.





