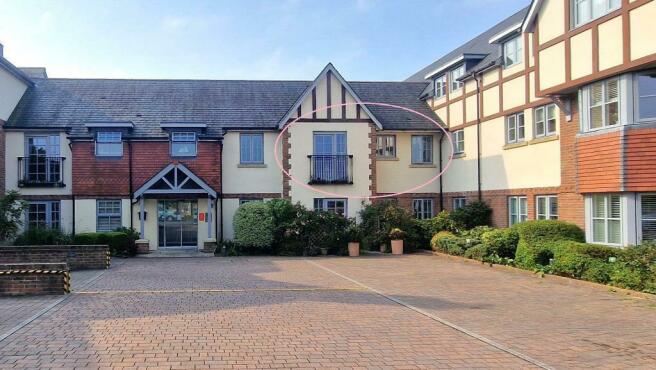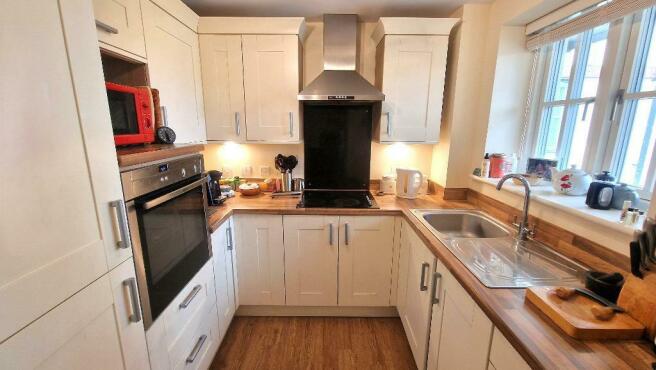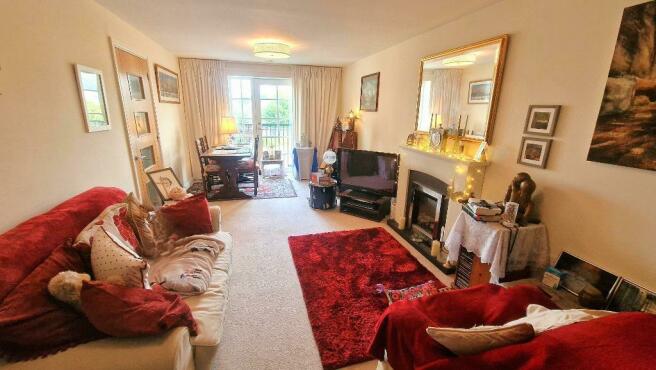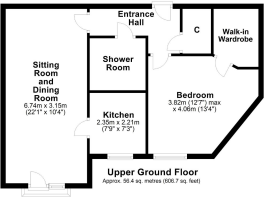Church Road, Bembridge, Isle of Wight, PO35 5AA

- PROPERTY TYPE
Retirement Property
- BEDROOMS
1
- BATHROOMS
1
- SIZE
Ask agent
Key features
- PURPOSE BUILT RETIREMENT APARTMENT
- LIFTS TO ALL FLOORS
- HOUSE MANAGER + COMMUNAL AREAS
- ACCESSIBLE DIRECTLY FROM STREET LEVEL
- DOUBLE BEDROOM WITH WALK IN WARDROBE
- SITTING/DINING ROOM + FITTED KITCHEN
- SPACIOUS SHOWER ROOM
- TRIPLE GLAZING + UNDER FLOOR HEATING
- CENTRAL VILLAGE LOCATION
- CHAIN FREE
Description
This apartment is offered for sale chain free, and is located on the upper ground floor overlooking the entrance of the development. Therefore it is accessible directly from street level or via the main entrance where the car park is also found. The well arranged accommodation comprises entrance hall, a sitting room / dining room with a door onto a Juliette balcony, a fully fitted kitchen, a double bedroom with a walk-in wardrobe, and a shower room. There is triple glazing and under floor heating throughout, plus the added security of emergency pull cords and an intercom system for peace of mind.
Due to its central village location the local shops and amenities are right on the doorstep. These include a greengrocers, butchers, fishmongers and bakery, along with a local store, various eateries, library, churches and village hall. The village is also surrounded by coastline, meaning there are plentiful beach and coastal walks, a harbour and lifeboat station.
Entrance
Apartment 21 is situated on the upper ground floor at the front of the development, accessible via the main entrance from the car park or from the front of the building at street level. There are stairs and lift services to all floors.
A hardwood front door gives access to the:
Entrance Hall
Intercom entry system, fitted carpet and under floor heating. Large walk in storage cupboard with shelving which houses the electric boiler, fuse box and meters.
Sitting Room and Dining Room
22' 1'' x 10' 4'' (6.74m x 3.15m)
A front aspect room with a triple glazed door and window to the front. Feature fireplace with an electric coal effect fire. TV point, telephone point, fitted carpet and under floor heating. Door to:
Kitchen
7' 8'' x 7' 3'' (2.35m x 2.21m)
Fitted with a range of wall and floor units with work surfaces over, matching upstands and an inset sink unit. Fitted Neff electric hob with a cooker hood over and a built in eye level Neff oven with a "slide and hide" door. Integrated fridge freezer. Triple glazed window to the front. Wood effect flooring and under floor heating.
Bedroom
12' 6'' x 13' 3'' (3.82m x 4.06m)
A double sized bedroom with a triple glazed window to the front. TV point and telephone point. Walk in wardrobe with hanging space and lighting. Fitted carpet and under floor heating.
Shower Room
Fitted with a walk in shower cubicle with a glass screen, a wash basin and a WC. Heated towel rail and extractor fan. Fully tiled walls and non-slip tiled floor with under floor heating.
Outside
The building sits in beautifully landscaped gardens which have mature planting, lawned areas and various paved seating areas.
Additional Information
Tenure: Leasehold, 125 year lease from 2015.
Service charges: Approx. £21.97 per month which includes window cleaning, use of the laundry room facilities, cleaning and upkeep of the communal areas, electricity for the communal areas and buildings insurance.
Ground rent: £425 per annum.
A car parking permit is available at an annual charge of £250, subject to availability.
On site facilities include a laundry room, communal lounge and kitchen area, communal atrium, beautifully maintained gardens, guest suite accommodation, a cycle/mobility scooter store, lifts and stairs to all floors and house manager.
Heating: Under floor heating in all rooms which is independently thermostatically controlled in each room.
Council tax band: B
EPC rating: B
MISREPRESENTATION ACT 1967. PROPERTY MISDESCRIPTION ACT 1991.
Turnbull IOW Ltd, for themselves and Vendors of the property, wh
- COUNCIL TAXA payment made to your local authority in order to pay for local services like schools, libraries, and refuse collection. The amount you pay depends on the value of the property.Read more about council Tax in our glossary page.
- Band: B
- PARKINGDetails of how and where vehicles can be parked, and any associated costs.Read more about parking in our glossary page.
- Yes
- GARDENA property has access to an outdoor space, which could be private or shared.
- Yes
- ACCESSIBILITYHow a property has been adapted to meet the needs of vulnerable or disabled individuals.Read more about accessibility in our glossary page.
- Ask agent
Church Road, Bembridge, Isle of Wight, PO35 5AA
Add your favourite places to see how long it takes you to get there.
__mins driving to your place
Notes
Staying secure when looking for property
Ensure you're up to date with our latest advice on how to avoid fraud or scams when looking for property online.
Visit our security centre to find out moreDisclaimer - Property reference 690812. The information displayed about this property comprises a property advertisement. Rightmove.co.uk makes no warranty as to the accuracy or completeness of the advertisement or any linked or associated information, and Rightmove has no control over the content. This property advertisement does not constitute property particulars. The information is provided and maintained by Clare Maton homes, Bembridge. Please contact the selling agent or developer directly to obtain any information which may be available under the terms of The Energy Performance of Buildings (Certificates and Inspections) (England and Wales) Regulations 2007 or the Home Report if in relation to a residential property in Scotland.
*This is the average speed from the provider with the fastest broadband package available at this postcode. The average speed displayed is based on the download speeds of at least 50% of customers at peak time (8pm to 10pm). Fibre/cable services at the postcode are subject to availability and may differ between properties within a postcode. Speeds can be affected by a range of technical and environmental factors. The speed at the property may be lower than that listed above. You can check the estimated speed and confirm availability to a property prior to purchasing on the broadband provider's website. Providers may increase charges. The information is provided and maintained by Decision Technologies Limited. **This is indicative only and based on a 2-person household with multiple devices and simultaneous usage. Broadband performance is affected by multiple factors including number of occupants and devices, simultaneous usage, router range etc. For more information speak to your broadband provider.
Map data ©OpenStreetMap contributors.







