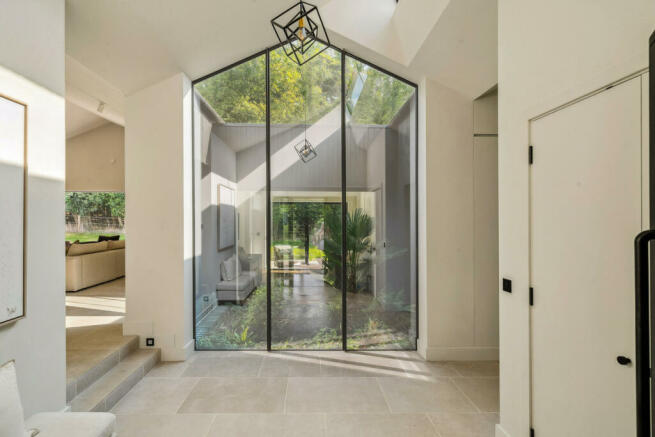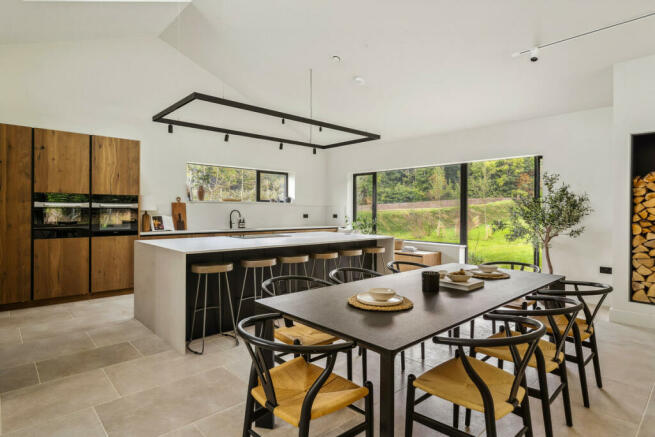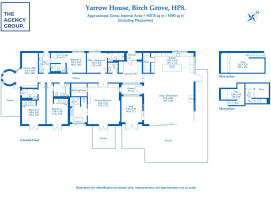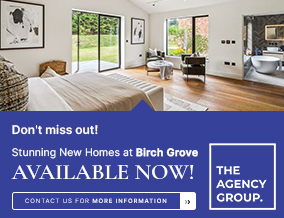
Birch Grove, Chalfont St. Giles, HP8

- PROPERTY TYPE
Detached
- BEDROOMS
5
- BATHROOMS
5
- SIZE
4,390 sq ft
408 sq m
- TENUREDescribes how you own a property. There are different types of tenure - freehold, leasehold, and commonhold.Read more about tenure in our glossary page.
Freehold
Key features
- EPC A / Net Zero
- Double garages with remote control roller-shutter doors
- Integrated PV Solar Panels with 10KW Smart Storage Batteries
- Gated development with electric remote-control gates
- Cat 6 WiFi Gateways for ultra-fast (up to 1,000mbps) fibre broadband internet
- Magnetic track lighting with high-efficiency LED spotlights
- Walk-in rain showers under skylights
- Fitted dressing rooms and furniture to Principal Bedroom
- Extra-large double-sided real wood burning fire by M-Design®
- Custom-made Watermark kitchens and pantries with wild oak and black satin finishes
Description
Upon entering the home, the grand entrance hall immediately captivates with its planted atrium and uninterrupted views of the surrounding forest. To the left lies the main living area, a vast open-plan space that incorporates a custom-designed kitchen, a separate pantry, a formal dining area, and a relaxed lounge with a stunning real wood fireplace as its focal point. Natural light floods the space, particularly through a large picture window in the dining area that frames the verdant landscape outside. The open-plan living room extends seamlessly to the outdoors, with floor-to-ceiling sliding glass walls leading onto a south-east-facing terrace, creating a perfect blend of indoor and outdoor living. Adjacent to the kitchen, a more intimate breakfast terrace offers a serene setting for morning meals, while a sunken snug area nearby provides a cosy retreat.
The five en-suite bedrooms are the epitome of luxury, each designed with meticulous attention to detail. The principal bedroom is a sanctuary, featuring a bespoke walk-in dressing room, a statement bathroom with a freestanding bath, and access to a private terrace. Bedroom two boasts its own mezzanine snug, offering versatility as a home office, staff quarters, or a private hideaway. Bedrooms three and four, with their mezzanine dens, open directly onto the garden, creating private, adaptable spaces for relaxation or creativity.
One of the standout architectural features is the silo in the south-east corner, a multi-functional space that can be customised as a relaxation zone or entertainment suite. With its own terrace and access to the library, the silo adds another layer of personalisation to this unique home. Yarrow House has been designed with flexibility in mind, ensuring that its layout can adapt to evolving family needs over time.
This biophilic design is complemented by beautifully landscaped private gardens, and a range of cutting-edge features enhance its sustainability. Yarrow House is energy-efficient with an EPC rating of A and Net Zero potential, boasting integrated PV solar panels, air source heat pumps, and smart storage batteries. The kitchen is a culinary dream, featuring custom-made Watermark cabinetry with wild oak and black satin finishes, Caesarstone worktops, and high-end Miele appliances. For the ultimate convenience, a Quooker instant hot water tap is included, while herringbone tiles and matte black brassware add a modern touch.
The living areas are enriched by an extra-large double-sided wood-burning fireplace by M-Design®, while engineered oak flooring and Old Tuscany antique finish stone tiles lend warmth and character throughout. In the bedrooms, fitted dressing rooms offer ample storage, while the bathrooms are finished with luxurious touches like Villeroy & Boch sanitary ware, walk-in rain showers beneath skylights, and Waters Ellipse freestanding baths. Double vanity units, heated mirrors, and fully tiled bathrooms in sleek white ceramic complete the spa-like experience.
Yarrow House is equipped with state-of-the-art technology, including high-speed Cat 6 WiFi, zoned underfloor heating controlled via smartphone, and a robust security system. The development is gated for additional peace of mind, with electric gates, video entry, and an intruder alarm. Glass walls and doors by IQ Glass, along with open atriums, enhance the home's sense of space and connection to the outdoors. Additional features include a double garage with remote-controlled roller shutters, two extra parking spaces, and EV charging points for electric vehicles.
Every detail of Yarrow House has been thoughtfully considered to create an environment that exudes luxury, sustainability, and modern sophistication.
Brochures
Brochure 1- COUNCIL TAXA payment made to your local authority in order to pay for local services like schools, libraries, and refuse collection. The amount you pay depends on the value of the property.Read more about council Tax in our glossary page.
- Band: H
- PARKINGDetails of how and where vehicles can be parked, and any associated costs.Read more about parking in our glossary page.
- Yes
- GARDENA property has access to an outdoor space, which could be private or shared.
- Yes
- ACCESSIBILITYHow a property has been adapted to meet the needs of vulnerable or disabled individuals.Read more about accessibility in our glossary page.
- Ask agent
Birch Grove, Chalfont St. Giles, HP8
Add your favourite places to see how long it takes you to get there.
__mins driving to your place
The Agency Group is calibrated for the marketplace of tomorrow, revolutionizing estate agency and rewriting the rulebook for real estate in the UK. Pushing boundaries with media and content creation which is backed by our full-service in-house film studio as well as the ability to provide unrivalled exposure for our clients through a multitude of channels.
We continue to push boundaries and ensure that we deliver a client centric approach whilst utilising the best-in-class technology to ensure the best result possible for our clients. Our well connected network of highly skilled agents ensure that we are able to provide our clients with an efficient partner in property.
Your mortgage
Notes
Staying secure when looking for property
Ensure you're up to date with our latest advice on how to avoid fraud or scams when looking for property online.
Visit our security centre to find out moreDisclaimer - Property reference RX425492. The information displayed about this property comprises a property advertisement. Rightmove.co.uk makes no warranty as to the accuracy or completeness of the advertisement or any linked or associated information, and Rightmove has no control over the content. This property advertisement does not constitute property particulars. The information is provided and maintained by The Agency Group, London. Please contact the selling agent or developer directly to obtain any information which may be available under the terms of The Energy Performance of Buildings (Certificates and Inspections) (England and Wales) Regulations 2007 or the Home Report if in relation to a residential property in Scotland.
*This is the average speed from the provider with the fastest broadband package available at this postcode. The average speed displayed is based on the download speeds of at least 50% of customers at peak time (8pm to 10pm). Fibre/cable services at the postcode are subject to availability and may differ between properties within a postcode. Speeds can be affected by a range of technical and environmental factors. The speed at the property may be lower than that listed above. You can check the estimated speed and confirm availability to a property prior to purchasing on the broadband provider's website. Providers may increase charges. The information is provided and maintained by Decision Technologies Limited. **This is indicative only and based on a 2-person household with multiple devices and simultaneous usage. Broadband performance is affected by multiple factors including number of occupants and devices, simultaneous usage, router range etc. For more information speak to your broadband provider.
Map data ©OpenStreetMap contributors.





