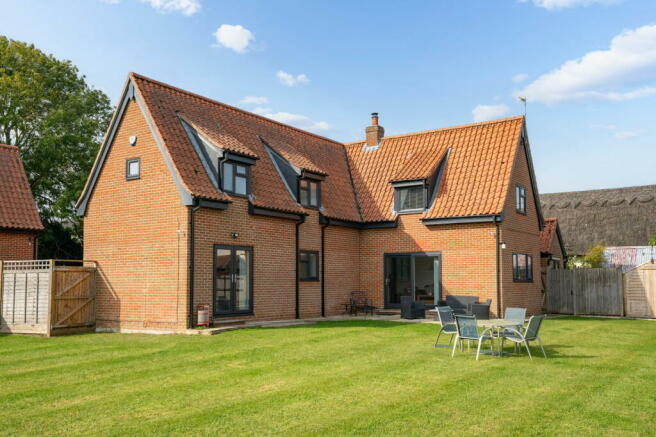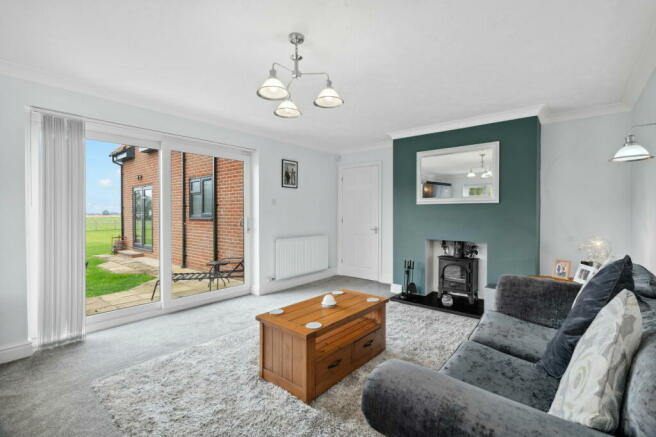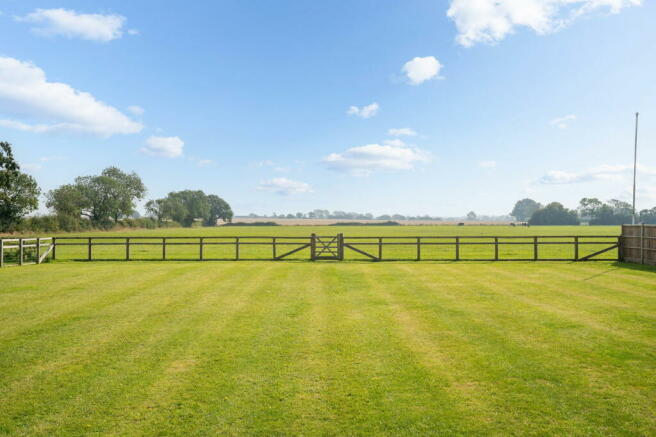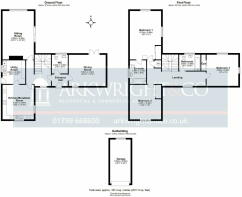
High Street, Castle Camps

- PROPERTY TYPE
Detached
- BEDROOMS
3
- BATHROOMS
2
- SIZE
1,868 sq ft
174 sq m
- TENUREDescribes how you own a property. There are different types of tenure - freehold, leasehold, and commonhold.Read more about tenure in our glossary page.
Freehold
Key features
- A well-appointed three/four bedroom, two and a half bathroom detached family home
- Individually designed and beautifully presented throughout
- Generous dual aspect sitting room
- Principal bedroom with ensuite
- Attractive plot approaching 0.30 acre with uninterrupted countryside views
- Detached garage and off-road parking
- No upward chain
- Popular village location
Description
In detail the property comprises of an entrance hall with doors to the adjoining rooms and a spacious cloakroom with W.C and wash hand basin. To the right is a superb, dual aspect room with patio doors providing access on to the garden and terrace. To the left of the entrance hall is an inner hall with window to the front aspect and staircase rising to the first floor with understairs storage area. The good size kitchen is fitted with an extensive range of base and eye level units with worktop space over, incorporating twin bowl sink unit, integrated fridge, dishwasher, eye level double oven and hob. There are windows to front and side aspect. The utility room is fitted with a matching range of base and eye level units with worktop space over and sink unit incorporated. There is space and plumbing for a fridge freezer and washing machine, floor mounted boiler with window to side aspect and door providing access to the driveway and outdoor space. The spacious dual aspect sitting room benefits from sliding doors providing views and access on to the garden with feature fireplace with marble hearth and surround and log burner.
The light and airy landing has a window to the front aspect and built-in airing cupboard housing the hot water cylinder and doors to the adjoining rooms. The wonderful principal, dual aspect room enjoys views overlooking the garden and adjoining fields with built in storage and door to ensuite. Comprising panelled bath with shower attachment over, wash hand basin and W.C. Bedroom two is a double room with window to the front aspect and built-in wardrobe. A third, dual aspect double room benefits from views over the garden and adjoining countryside and a built-in wardrobe. The family bathroom comprises panelled bath with shower attachment over, wash hand basin and W.C.
Outside
The property is set in a wonderful tucked-away position off the High Street with ample off-street parking, accessed via a gravelled driveway. To the side of the property is a detached garage with up and over door and power and light connected. The large rear garden is predominantly laid to lawn with uninterrupted countryside views. A patio area provides an ideal space for outdoor entertaining and alfresco dining. In addition, there are two timber sheds and gated access to both sides of the property.
Brochures
Brochure 1- COUNCIL TAXA payment made to your local authority in order to pay for local services like schools, libraries, and refuse collection. The amount you pay depends on the value of the property.Read more about council Tax in our glossary page.
- Band: E
- PARKINGDetails of how and where vehicles can be parked, and any associated costs.Read more about parking in our glossary page.
- Garage,Driveway
- GARDENA property has access to an outdoor space, which could be private or shared.
- Private garden
- ACCESSIBILITYHow a property has been adapted to meet the needs of vulnerable or disabled individuals.Read more about accessibility in our glossary page.
- Ask agent
High Street, Castle Camps
Add your favourite places to see how long it takes you to get there.
__mins driving to your place
Arkwright & Co is an independent firm of residential and commercial agents, formed in partnership with John Arkwright & Co, a well-established London based firm of Chartered Surveyors and working in connection with The Guild.
Arkwright & Co's Saffron Walden office is headed up by Tom Arkwright, who brings 20+ years residential agency experience within the East Anglia and London Markets.
Together with consultant Tony Mullucks, who shares his local knowledge and expertise, the team are committed to providing a personal and professional service tailored to meet clients requirements.
The Arkwright & Co team have a long association with Saffron Walden having lived in the area for a significant number of years and therefore have a strong personal affinity to the town and the surrounding area. Our recent connection with The Guild has presented a cohesive approach to marketing through the use of magazine, ezines, The Guild website and the use of the Park Lane office, where all our properties are shown in the window with a knowledgeable member of staff on hand to advise. If our clients are looking to move out of the area, our network of over 800 independent agents can be on hand to make the process simpler.
John Arkwright & Co
Our association with John Arkwright & Co provides us with a London presence in both the residential and commercial sectors. John Arkwright & Co, formed in 1991, is a well-established, general practice firm of Chartered Surveyors operating throughout the UK providing clients with investment, development and professional services.
Your mortgage
Notes
Staying secure when looking for property
Ensure you're up to date with our latest advice on how to avoid fraud or scams when looking for property online.
Visit our security centre to find out moreDisclaimer - Property reference S1085883. The information displayed about this property comprises a property advertisement. Rightmove.co.uk makes no warranty as to the accuracy or completeness of the advertisement or any linked or associated information, and Rightmove has no control over the content. This property advertisement does not constitute property particulars. The information is provided and maintained by Arkwright & Co, Saffron Walden. Please contact the selling agent or developer directly to obtain any information which may be available under the terms of The Energy Performance of Buildings (Certificates and Inspections) (England and Wales) Regulations 2007 or the Home Report if in relation to a residential property in Scotland.
*This is the average speed from the provider with the fastest broadband package available at this postcode. The average speed displayed is based on the download speeds of at least 50% of customers at peak time (8pm to 10pm). Fibre/cable services at the postcode are subject to availability and may differ between properties within a postcode. Speeds can be affected by a range of technical and environmental factors. The speed at the property may be lower than that listed above. You can check the estimated speed and confirm availability to a property prior to purchasing on the broadband provider's website. Providers may increase charges. The information is provided and maintained by Decision Technologies Limited. **This is indicative only and based on a 2-person household with multiple devices and simultaneous usage. Broadband performance is affected by multiple factors including number of occupants and devices, simultaneous usage, router range etc. For more information speak to your broadband provider.
Map data ©OpenStreetMap contributors.





