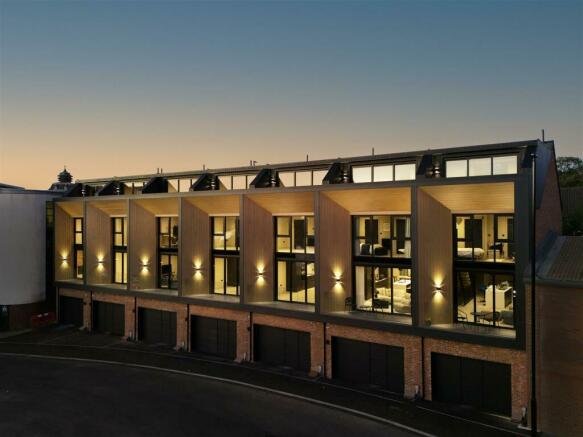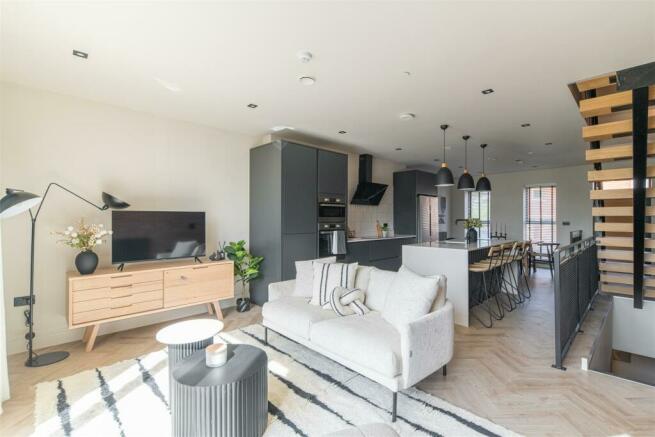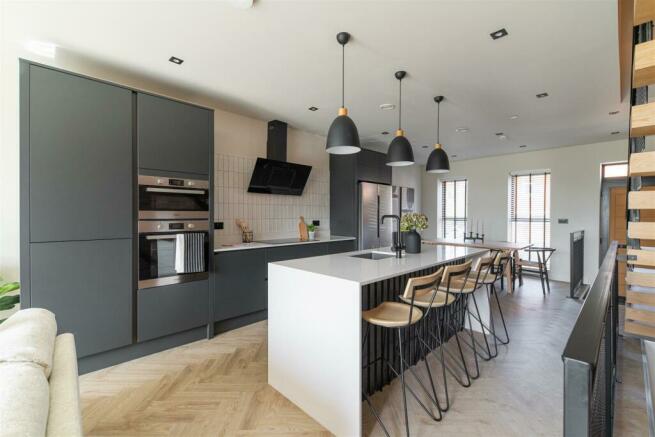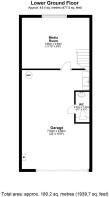
The Ropes, Ouseburn, Newcastle Upon Tyne

- PROPERTY TYPE
Town House
- BEDROOMS
3
- BATHROOMS
3
- SIZE
1,940 sq ft
180 sq m
- TENUREDescribes how you own a property. There are different types of tenure - freehold, leasehold, and commonhold.Read more about tenure in our glossary page.
Freehold
Key features
- New four-storey townhouses with design-led interiors
- River Tyne views from two private balconies
- Modern architectural detailing throughout
- Open-plan living, kitchen and dining with kitchen island
- Glazed floor to ceiling windows
- Three spacious double bedrooms
- En-suite to master and second bedroom
- Multi-purpose media room on the ground floor
- Built-in utility with separate downstairs WC
- Private double garage and parking space
Description
With bespoke kitchens and bathrooms, every element of this development has been thoughtfully crafted. Each home has 3 spacious double bedrooms, with an en-suite in both river facing bedrooms. There’s a luxurious family bathroom with freestanding bath, and an impressive master suite on the top floor with a private balcony and a walk-in wardrobe.
Each home is architecturally designed to be bigger and brighter too, using an efficient open plan layout, creating more liveable space for work and play. Not only do the homes have uninterrupted views over the iconic River Tyne, a double garage on the ground floor makes them ideal for city dwellers.
Open Plan Kitchen, Living And Dining. - Your space for togetherness with family and friends is accessible from both the main door, or on the lower ground from your private garage. A high specification modern kitchen, from a bespoke manufacturer, with integrated Hotpoint appliances and a feature kitchen island is at the centre the space, with overhead lighting. There's a spacious and relaxed dining space on one side, and at the front of the property, an impressive living area with River views. This free-flowing open plan concept is the heart of the home, with an exposed brick wall and feature staircase. There's an uninterrupted connection to the picturesque views of the famous Tyne's bridges through triple sliding glazed doors leading to a private balcony, with fully glazed railing.
The Master Suite, Your Private Urban Sanctuary. - We’ve created your master suite to be a haven, hidden away from the busy city; an abundant retreat designed to help you relax and recharge. Comprising of a generous sleeping area, dedicated dressing area and a luxury en-suite. Beautifully designed with your wellness in mind, the sophisticated en-suite has brushed brass fixtures and features an oversized shower with rainfall head, premium tiling, a toilet and floating solid wood vanity with black sink. Slide the bi-folding doors and you walk out onto the most incredible private terrace on the River Tyne, with views over the bridges to be proud of.
Life Happens At Home. - We know that a house is about more than bricks and mortar; it's where life and laughter happens! These smart enabled homes are light, bright and spacious with quality functionality and the luxurious touches needed for the ultimate backdrop to life’s unforgettable moments. The family bathroom has a free-standing bath and walk-in shower, with wall mounted taps and controls. The second bedroom also has an en-suite, with walk-in shower. There’s additional storage on the lower ground floor with a media room or home office, and a side sliding electric garage door with pedestrian entrance. The ground floor also features a utility, and a useful downstairs W.C.
An Iconic View - Each townhouse has ample private outdoor space. There is a stunning top floor roof terrace, and a second ground floor balcony. The Ropes overlooks the River Tyne, with unparalleled views of the bridges the penthouse floor.
This Is Ouseburn. - “Lets move to Ouseburn; if Newcastle upon Tyne had a Shoreditch, this would be it. It’s the north-east’s pumping creative heart.” - The Guardian
Once known as the cradle of industrial revolution, the Ouseburn Valley has a long and rich history. The river Ouseburn runs directly from the Tyne, through the Ouseburn Valley and continues into Jesmond Dene, a stunning public park gifted to the City of Newcastle by Lord Armstrong in 1883. Recent regeneration has transformed Ouseburn to become Newcastle’s cultural quarter and one of the most vibrant creative communities in the Northeast.
Named ‘The Ropes’ after the site's former use as a rope factory, these townhouses overlook both the Ouseburn Valley and the River Tyne with unparalleled views. Just minutes walk from the hustle and bustle of Ouseburn, your new home is on the doorstep to an alternative music scene, flourishing creative networks and abundant artisan restaurant and bars.
The Ouseburn has something for everyone! If you’re interested in local heritage and community initiatives then the Ouseburn Trust and community centre could be of interest, if horticulture is your thing volunteer at Stepney Bank Stables or the Ouseburn Farm or if you’re looking for something more creative a visit to Seven Stories, Star and Shadow Cinema or Northern Print could be right up your street.
Open Plan Living - 10.64 x 4.80 (34'10" x 15'8") -
Balcony 1 - 1.25 x 4.76 (4'1" x 15'7") -
Media Room - 3.60 x 2.83 (11'9" x 9'3") -
Bedroom 1 - 6.30 x 3.51 (20'8" x 11'6") -
Ensuite 1 - 2.80 x 1.60 (9'2" x 5'2") -
Balcony 2 - 1.20 x 4.80 (3'11" x 15'8") -
Bedroom 2 - 3.54 x 4.80 (11'7" x 15'8") -
Ensuite 2 - 1.30 x 2.45 (4'3" x 8'0") -
Bedroom 3 - 2.68 x 4.80 (8'9" x 15'8") -
Bathroom - 2.90 x 2.08 (9'6" x 6'9") -
Garage - 7.00 x 4.80 (22'11" x 15'8") -
Landing - 4.49 x 2.52 (14'8" x 8'3") -
Cupboard - 1.20 x 4.80 (3'11" x 15'8") -
Wc - 2.00 x 1.00 (6'6" x 3'3") -
Brochures
The Ropes, Ouseburn, Newcastle Upon TyneBrochure- COUNCIL TAXA payment made to your local authority in order to pay for local services like schools, libraries, and refuse collection. The amount you pay depends on the value of the property.Read more about council Tax in our glossary page.
- Band: D
- PARKINGDetails of how and where vehicles can be parked, and any associated costs.Read more about parking in our glossary page.
- Yes
- GARDENA property has access to an outdoor space, which could be private or shared.
- Ask agent
- ACCESSIBILITYHow a property has been adapted to meet the needs of vulnerable or disabled individuals.Read more about accessibility in our glossary page.
- Ask agent
The Ropes, Ouseburn, Newcastle Upon Tyne
Add your favourite places to see how long it takes you to get there.
__mins driving to your place
Moving is a busy and exciting time and we're here to make sure the experience goes as smoothly as possible by giving you all the help you need under one roof.
The company has always used computer and internet technology, but the company's biggest strength is the genuinely warm, friendly and professional approach that we offer all of our clients.
Your mortgage
Notes
Staying secure when looking for property
Ensure you're up to date with our latest advice on how to avoid fraud or scams when looking for property online.
Visit our security centre to find out moreDisclaimer - Property reference 33402858. The information displayed about this property comprises a property advertisement. Rightmove.co.uk makes no warranty as to the accuracy or completeness of the advertisement or any linked or associated information, and Rightmove has no control over the content. This property advertisement does not constitute property particulars. The information is provided and maintained by Hive Estates, Newcastle upon Tyne. Please contact the selling agent or developer directly to obtain any information which may be available under the terms of The Energy Performance of Buildings (Certificates and Inspections) (England and Wales) Regulations 2007 or the Home Report if in relation to a residential property in Scotland.
*This is the average speed from the provider with the fastest broadband package available at this postcode. The average speed displayed is based on the download speeds of at least 50% of customers at peak time (8pm to 10pm). Fibre/cable services at the postcode are subject to availability and may differ between properties within a postcode. Speeds can be affected by a range of technical and environmental factors. The speed at the property may be lower than that listed above. You can check the estimated speed and confirm availability to a property prior to purchasing on the broadband provider's website. Providers may increase charges. The information is provided and maintained by Decision Technologies Limited. **This is indicative only and based on a 2-person household with multiple devices and simultaneous usage. Broadband performance is affected by multiple factors including number of occupants and devices, simultaneous usage, router range etc. For more information speak to your broadband provider.
Map data ©OpenStreetMap contributors.






