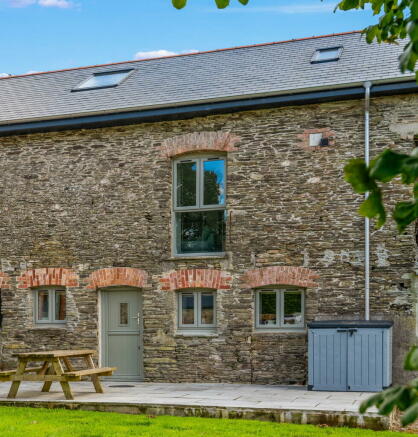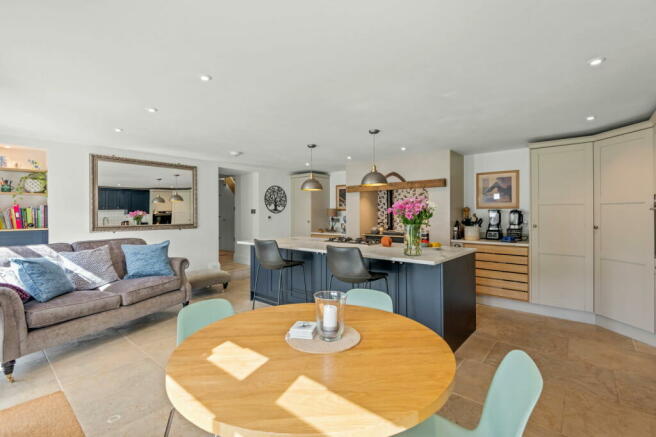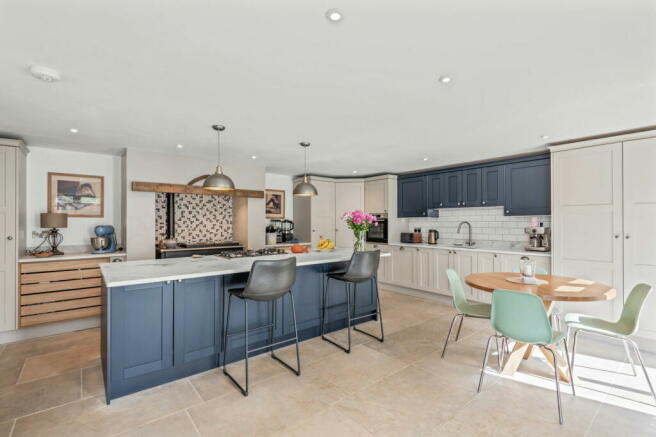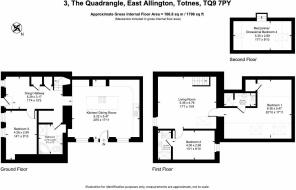East Allington, Totnes, TQ9 7PY

- PROPERTY TYPE
Barn Conversion
- BEDROOMS
4
- BATHROOMS
3
- SIZE
1,796 sq ft
167 sq m
- TENUREDescribes how you own a property. There are different types of tenure - freehold, leasehold, and commonhold.Read more about tenure in our glossary page.
Freehold
Key features
- Recently Converted 3/4 bedroom Barn Conversion
- Nearly 1800 sq.ft of Accommodation
- Kitchen/Dining Room with Integrated Appliances
- South Facing Patio Area and Communal Garden
- Family Bathroom and 2 En-suite Shower Rooms
- Klover 120 Pellet Boiler and Cooker
- Underfloor Heating on The Ground Floor
- Perfect Second Home or Holiday Let
- Snug Area/Home Office
- No Onward Chain
Description
Situation - The Quadrangle is quietly located in a valley lying to the South of the village of East Allington. The development consists of 5 barns forming the Quadrangle and a further two properties which have been recently completed under a Q Class application.
The village is approximately a 10-minute walk, and offers a local pub, church and primary school. The property is also within a short drive to Slapton Sands beach to the South. Approximately 5 miles from Kingsbridge which lies at the head of the Kingsbridge Estuary and offers a comprehensive range of shops, sporting facilities and schooling. The medieval market town of Totnes is approximately 9 miles to the East which offers a fast and regular main line service to London Paddington station.
3 The Quadrangle forms part of this quietly located barn development, a former piggery that dates back to 1822. The property has been finished to an extremely high standard throughout. The property benefits from underfloor heating on the ground floor and radiators on the first floor and mezzanine. Limestone flooring to the ground floor and oak doors throughout, vaulted ceiling on the first floor lends to the feeling of space and versatility throughout.
Accommodation - The accommodation has been finished to an exceptional standard, with a contemporary edge and high-quality finishes throughout. On the ground floor, there is a large open-plan kitchen/dining room which forms the 'heart of the home'. A Biomass pellet fired Klover 120 boiler provides the hot water and central heating, additionally the Klover 120 can be used as an oven and hob when operational. The kitchen is generously fitted with Masterclass base and eye level units with and integrated Bosch gas hob and electric oven, built in fridge and freezer. A central island and worktop surfaces in matching quartz . An additional snug with stable door to the rear leading to the West facing patio, plus one double bedroom and family bathroom complement the ground floor.
On the first floor- Sitting room with vaulted ceiling with two electric Velux windows plus a picture window overlooking the rear communal garden. A further two double bedrooms on this floor both with en-suite shower rooms. The mezzanine floor offers another bedroom space or home office with a Velux window.
Outside - Allocated parking spaces, there are additional visitor parking spaces.
Services - Mains water and electricity. Private drainage- treatment plant.
Local Authority - South Hams District Council, Follaton House, Plymouth Road, Totnes, Devon, TQ9 5NE.
EPC Band C
Council Tax Band D
Agents Note-
The vendor is an EXP agent.
Ref JJ682
- COUNCIL TAXA payment made to your local authority in order to pay for local services like schools, libraries, and refuse collection. The amount you pay depends on the value of the property.Read more about council Tax in our glossary page.
- Band: D
- PARKINGDetails of how and where vehicles can be parked, and any associated costs.Read more about parking in our glossary page.
- Allocated
- GARDENA property has access to an outdoor space, which could be private or shared.
- Yes
- ACCESSIBILITYHow a property has been adapted to meet the needs of vulnerable or disabled individuals.Read more about accessibility in our glossary page.
- Ask agent
East Allington, Totnes, TQ9 7PY
Add your favourite places to see how long it takes you to get there.
__mins driving to your place
Your mortgage
Notes
Staying secure when looking for property
Ensure you're up to date with our latest advice on how to avoid fraud or scams when looking for property online.
Visit our security centre to find out moreDisclaimer - Property reference S1075000. The information displayed about this property comprises a property advertisement. Rightmove.co.uk makes no warranty as to the accuracy or completeness of the advertisement or any linked or associated information, and Rightmove has no control over the content. This property advertisement does not constitute property particulars. The information is provided and maintained by eXp UK, East of England. Please contact the selling agent or developer directly to obtain any information which may be available under the terms of The Energy Performance of Buildings (Certificates and Inspections) (England and Wales) Regulations 2007 or the Home Report if in relation to a residential property in Scotland.
*This is the average speed from the provider with the fastest broadband package available at this postcode. The average speed displayed is based on the download speeds of at least 50% of customers at peak time (8pm to 10pm). Fibre/cable services at the postcode are subject to availability and may differ between properties within a postcode. Speeds can be affected by a range of technical and environmental factors. The speed at the property may be lower than that listed above. You can check the estimated speed and confirm availability to a property prior to purchasing on the broadband provider's website. Providers may increase charges. The information is provided and maintained by Decision Technologies Limited. **This is indicative only and based on a 2-person household with multiple devices and simultaneous usage. Broadband performance is affected by multiple factors including number of occupants and devices, simultaneous usage, router range etc. For more information speak to your broadband provider.
Map data ©OpenStreetMap contributors.




