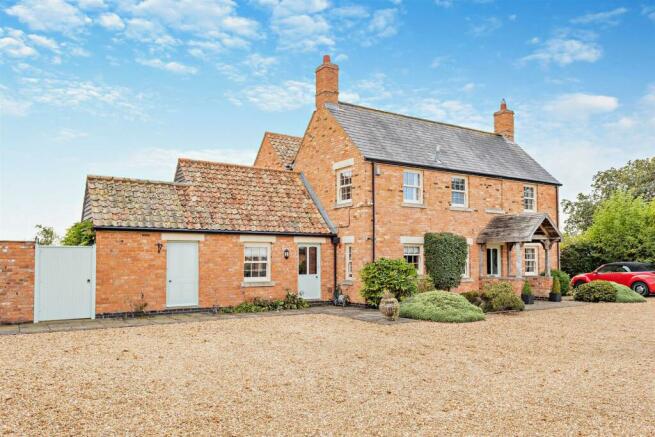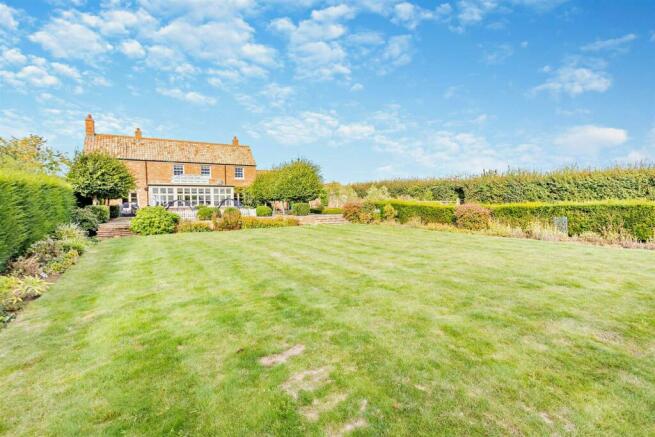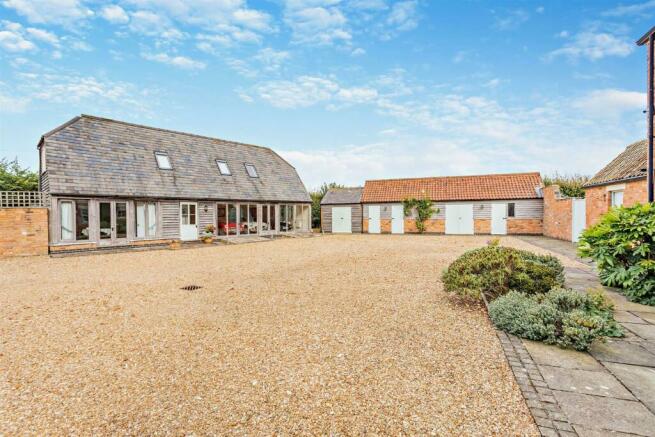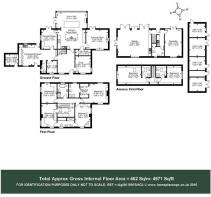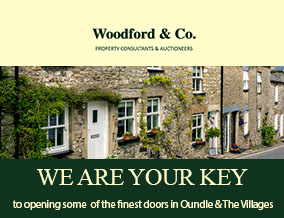
Clopton, Northamptonshire

- PROPERTY TYPE
House
- BEDROOMS
6
- BATHROOMS
5
- SIZE
Ask agent
- TENUREDescribes how you own a property. There are different types of tenure - freehold, leasehold, and commonhold.Read more about tenure in our glossary page.
Freehold
Key features
- A fabulous family house with two further cottages
- Set in 4.11 acres with rural views
- Beautiful oak barn with annex and garaging
- Hard tennis court and lovely gardens
- Three bedroom staff/ rental cottage
- Paddock
- Convenient for Oundle, Kimbolton & Thrapston
Description
Brook Lodge is a handsome house built in 2002 in the style of a 19th Century farmhouse, to a design by renowned local architect John Wythe. Built of brick with a traditional slate and pantile roof, this attractive family home is designed to maximise enjoyment of its rural position, with the principal rooms enjoying views over the South-facing gardens and the Nene Valley. High specification contemporary fixtures and fittings have been used throughout, as well as quality finishes, such as limestone and oak flooring with heating beneath, a centralised vacuum cleaning system and bespoke joinery to many rooms.
Across the courtyard is an oak framed barn providing excellent annexe accommodation ideal for guests or a dependent relative, or for those needing a studio or home office. It also provides stylish garaging. Adjacent is a detached cottage dating from the late 19th Century. This has been refurbished and offers excellent letting potential.
The House
From the porch, a part glazed door leads to the reception hall which has a stone flagged floor and a cantilevered staircase to the first floor. There is access to the snug, the games room and kitchen.
The snug is a generous size and has a stone fireplace beside which is a bespoke bookcase.
The kitchen / family room is very much the hub of the house with plenty of space for daily life including cooking, dining and relaxation. The kitchen area has bespoke units in oak with marble and hardwood work surfaces. There are integrated quality appliances. The walk-in pantry has stone shelving. The dining and seating area are beneath a lanterned ceiling and has plenty of windows facing South over-looking the garden. There is a gas-fired 'wood burner'.
The drawing room has an attractive fireplace and French windows opening to the terrace. The children have a playroom / study adjacent to the kitchen and this also has access to the terrace.
The games room includes utility space and has access to the cloakroom and a fitted boot room.
The first floor landing has a polished limestone floor and provides access to the four double bedrooms and family bathroom. The master bedroom has a dressing room and well-appointed shower room, adjacent.
A Jack and Jill bathroom serves two further bedrooms and the fourth bedroom has use of the main bathroom.
There is a huge amount of roof space with scope for conversion to further accommodation if required, subject to Local Authority consent.
The Barn
A superb oak framed building offering great annexe accommodation or business use space, subject to any necessary Local Authority consent. The accommodation is set over two floors and comprises a lobby area with stairs to the first floor and with a kitchen area to one side with fitted units and appliances. Beyond is a cloakroom / WC.
To one side of the hall is a large living room with French doors to the courtyard. The hall also leads to the garaging, with two pairs of French doors opening to the courtyard. This room is fitted with cupboards and a sink and has a ceramic tiled floor.
On the first floor there are two double bedrooms, each with ensuite facilities.
The Cottage
A detached, late Victorian cottage that was refurbished in 2008 to create a comfortable home that has superb letting potential or for use by a housekeeper. The accommodation is set over two floors and comprises an entrance hall, cloakroom, living room and dining kitchen. On the first floor there are three bedrooms, an ensuite shower room and a bathroom.
The Grounds
This handsome house sits within 4.10 acres. There is a gravelled courtyard providing ample parking to the front. The landscaped gardens sits mainly to the South of the house and enjoy far reaching views over open countryside. Spanning the back of the house is a stone terrace with inset pond, flowerbeds and a pergola. To one side is a kitchen garden with a greenhouse. Steps lead down to the main lawn which has hedging to the borders. Beyond the lawn is an area set aside for an orchard and to the West of that is a hard tennis court with timber changing room adjacent. The paddock runs along the Eastern side of the property and can be accessed at two points from the garden or directly from the roadside.
Within the courtyard there is a range of brick outbuildings including fuel store, machinery workshop and tool shed.
Services: Mains electricity and water. Private drainage. Oil-fired central heating. LPG to gas hob in the kitchen.
Tenure: Freehold, with vacant possession upon completion.
Local Authority: East Northants Council. Tel:
Council Tax: Band G
EPC - Ask agent
Viewing: Strictly by appointment with the agent Woodford & Co .
Brochures
Clopton, NorthamptonshireBrochure- COUNCIL TAXA payment made to your local authority in order to pay for local services like schools, libraries, and refuse collection. The amount you pay depends on the value of the property.Read more about council Tax in our glossary page.
- Band: G
- PARKINGDetails of how and where vehicles can be parked, and any associated costs.Read more about parking in our glossary page.
- Garage
- GARDENA property has access to an outdoor space, which could be private or shared.
- Yes
- ACCESSIBILITYHow a property has been adapted to meet the needs of vulnerable or disabled individuals.Read more about accessibility in our glossary page.
- Ask agent
Clopton, Northamptonshire
Add your favourite places to see how long it takes you to get there.
__mins driving to your place



Selling and advising on Property and Land in Northamptonshire, Cambridgeshire and Rutland. We are Property Consultants and Auctioneers, engaged in all estate agency activities, and can advise or assist you with the sale or purchase of all types of property and land. We also handle lettings of residential and commercial property. Operating from Oundle and having representation in London through the Mayfair Office, our experienced and mature team have advised on and sold many types of property. Do contact us for an informal discussion or to arrange a valuation of your property.
Your mortgage
Notes
Staying secure when looking for property
Ensure you're up to date with our latest advice on how to avoid fraud or scams when looking for property online.
Visit our security centre to find out moreDisclaimer - Property reference 33403272. The information displayed about this property comprises a property advertisement. Rightmove.co.uk makes no warranty as to the accuracy or completeness of the advertisement or any linked or associated information, and Rightmove has no control over the content. This property advertisement does not constitute property particulars. The information is provided and maintained by Woodford & Co, Oundle. Please contact the selling agent or developer directly to obtain any information which may be available under the terms of The Energy Performance of Buildings (Certificates and Inspections) (England and Wales) Regulations 2007 or the Home Report if in relation to a residential property in Scotland.
*This is the average speed from the provider with the fastest broadband package available at this postcode. The average speed displayed is based on the download speeds of at least 50% of customers at peak time (8pm to 10pm). Fibre/cable services at the postcode are subject to availability and may differ between properties within a postcode. Speeds can be affected by a range of technical and environmental factors. The speed at the property may be lower than that listed above. You can check the estimated speed and confirm availability to a property prior to purchasing on the broadband provider's website. Providers may increase charges. The information is provided and maintained by Decision Technologies Limited. **This is indicative only and based on a 2-person household with multiple devices and simultaneous usage. Broadband performance is affected by multiple factors including number of occupants and devices, simultaneous usage, router range etc. For more information speak to your broadband provider.
Map data ©OpenStreetMap contributors.
