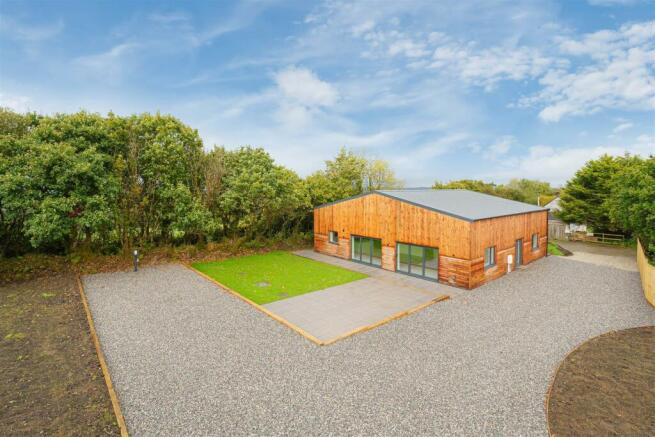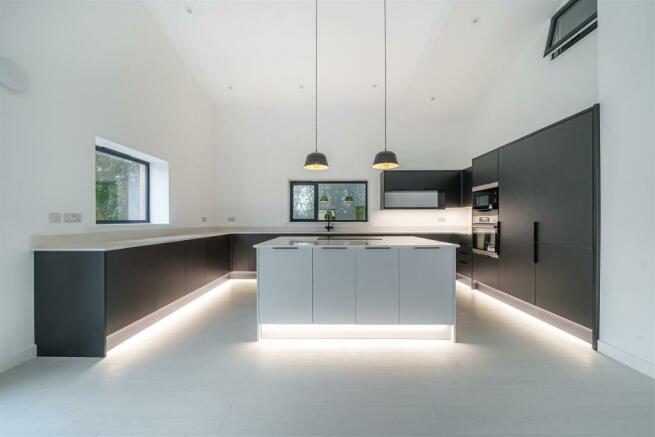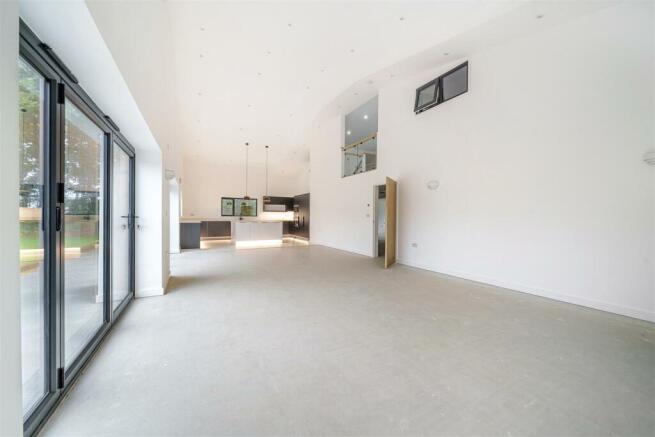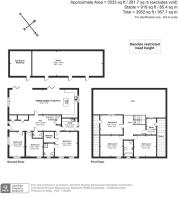
(Nr Green Lane Farm), West Chilla, Beaworthy

- PROPERTY TYPE
Detached
- BEDROOMS
6
- BATHROOMS
3
- SIZE
3,033 sq ft
282 sq m
- TENUREDescribes how you own a property. There are different types of tenure - freehold, leasehold, and commonhold.Read more about tenure in our glossary page.
Freehold
Key features
- Brand New Contemporary Residence
- Large Flexible Accommodation
- Stables and Menage
- Paddocks and Gardens
- Approx 4.75 Acres
- Excellent Outriding
- Quiet Location
- No Chain
- Freehold
Description
Brand New Contemporary Residence. Large Flexible Accommodation. Stables and Menage. Paddocks and Gardens. Approx 4.75 Acres. Excellent Outriding. Quiet Location. No Chain. Freehold.
Situation - The property occupies an enviable position, being secluded but not isolated. The nearest facilities can be found in the popular village of Halwill Junction, which include a primary school, village store with post office, hairdressers, village hall and public house. The village enjoys regular bus services, which run between Bude and Exeter, the nearby town of Holsworthy has a good range of shops and services, together with a Waitrose supermarket. Okehampton again, has an excellent range of shops and services, educational, recreational and leisure facilities. From Okehampton there is direct access to the A30 dual carriageway, providing a direct link to the cathedral and university of Exeter, a further 23 miles away, with its M5 motorway, main line rail and international air connections. The north coasts of Devon and Cornwall are within easy driving distance, with their attractive beaches and delightful coastal scenery.
Description - A superb, newly completed detached residence, offering spacious and flexible accommodation throughout. Built of cavity block construction with larch cladding, under insulated metal roof sheeting. The property benefits from aluminium doors and windows, with under floor heating on the ground floor and radiators to the first floor, supplied by an air source heat pump. Furthermore the property will benefit from a 6 year structural Build Warranty. A particular feature of the property, is the light and spacious open plan kitchen/dining/living area with vaulted ceiling overlooking the garden. Whilst the main bedroom offers a walk in dressing room and en suite shower room. Outside are formal gardens and ample parking with an electric charging point. For the equestrian minded, there is a newly laid menage and detached stable block. Adjoining is an enclosed paddock suitable for horses, livestock or recreational use. Directly adjoining the boundary is Cookworthy Forest. An eye-catching conifer forest, that offers acres of off road bridleways, walks and cycling tracks to enjoy. This superb home is offered with no ongoing chain and viewing is highly recommended.
Accommodation - Double glazed door to spacious ENTRANCE HALL: Two fitted cupboards housing electric meters, heating controls and hot water cylinder. Staircase to first floor with under stairs cupboard, doors to, BEDROOM 1: A large room with two windows to rear aspect. Door to walk in DRESSING ROOM with range of fitted wardrobes and shelving. EN SUITE: Corner shower cubicle with mains fed mixer shower, Wc, vanity wash basin with mirror cupboard over, fitted wall cupboard, opaque window to rear. BEDROOM 2: Dual aspect double glazed windows to rear and side. BEDROOM 3: Window to rear aspect. CLOAKROOM: WC, vanity wash basin, heated towel rail. UTILITY ROOM: Modern range of wall and base cupboards with worktops over and inset sink and mixer tap/hose over. Integral washing machine and condenser tumble drier. window and glazed door to side aspect.
Superb open plan KITCHEN/DINING/LIVING ROOM: Kitchen Area: Extensively fitted with a contemporary range of wall and base cupboards with quartz worktops over and matching island unit. 1.5 bowl sink with boiling hot water tap over. integral dishwasher oven and microwave. Together with induction hob, full height fridge and freezer. Dual aspect windows. Living/Dining Area: Twin retractable doors to garden, fitted wall lights, high vaulted ceiling with downlights. Window to side aspect.
FIRST FLOOR LANDING: Attractive timber and glass staircase with matching balustrade overlooking the kitchen/dining/living room. Doors to; BEDROOM 4: Part sloping ceiling, window side aspect. BEDROOM 5: Part sloping ceiling, window to side aspect. BEDROOM 6: Part sloping slide, door to bedroom 5, window overlooking sitting room. Access to eaves storage space. STUDY: (Reduced head height), window overlooking kitchen area, access to eaves storage space. FAMILY BATHROOM. Corner shower cubicle with mains fed mixer shower, panelled bath with mixer shower attachment, Vanity wash basin with mirror cupboard over, WC, fitted cupboard, opaque window to rear.
Outside - The property is approached from the lane, opening to a newly laid gravelled parking and turning area for numerous vehicles. Adjacent is an EV car charging point. The main aspect of the barn, overlooks a paved patio and lawned area looking up towards the menage and stables. Exterior light and socket. A gravelled path extends around the side of the building, with outside water tap and air source heat pump. Fronting the lane, is a further lawned area of garden. Above the drive is a MENAGE: Recently re laid and enclosed by timber fencing. A turn out or paddock area sits above the menage, leading to the STABLE BLOCK. Of timber construction with concrete apron and canopy. Comprising three stables (currently not divided) with light and power connected. Adjoining TACK ROOM/WORKSHOP and housing the water filtration system for the bore hole. Adjacent to the stables, a five bar gates open to a pasture PADDOCK enclosed by stock proof fencing and suitable for equestrian or livestock.
Services - Mains electricity, water (new private bore hole). New sewerage treatment plant drainage. Air source pump heating.
Broadband Coverage: Standard believed to be available upto 5mbps. You may also be able to obtain broadband services from these Fixed Wireless Access providers covering your area. EE and Airband.
Mobile Coverage: 02 likely indoor and outdoor, Limited Vodafone and EE indoor and likely all providers outdoors.
Directions - For SAT NAV purposes the email is EX21 5XQ
what3words ///indulgent.tribes.sensible
Brochures
(Nr Green Lane Farm), West Chilla, BeaworthyBrochure- COUNCIL TAXA payment made to your local authority in order to pay for local services like schools, libraries, and refuse collection. The amount you pay depends on the value of the property.Read more about council Tax in our glossary page.
- Band: TBC
- PARKINGDetails of how and where vehicles can be parked, and any associated costs.Read more about parking in our glossary page.
- Yes
- GARDENA property has access to an outdoor space, which could be private or shared.
- Yes
- ACCESSIBILITYHow a property has been adapted to meet the needs of vulnerable or disabled individuals.Read more about accessibility in our glossary page.
- Ask agent
Energy performance certificate - ask agent
(Nr Green Lane Farm), West Chilla, Beaworthy
Add your favourite places to see how long it takes you to get there.
__mins driving to your place





Stags' Okehampton office is in the town centre, just off Market Street, near Waitrose and there is plenty of car parking in either Waitrose or the Co-op car parks. Situated on the northern edge of Dartmoor, Okehampton is an ancient North Devon town, whose centre is dominated by the ruins of a Norman castle, now owned by English Heritage and open to the public.
Stags has been a dynamic influence on the West Country property market for over 150 years and is acknowledged as the leading firm of chartered surveyors and auctioneers in the West Country with 22 geographically placed offices across Cornwall, Devon, Somerset and Dorset. We take great pride in the trust placed in our name and our reputation.
Stags offers the security of using an exceptional professional service with qualified chartered surveyors and dedicated property experts, who are able to give individual advice on a wide range of residential issues. We take pride in our in-depth knowledge of the West Country, as well as the regional property markets and are armed with a network of invaluable personal contacts, which enables us to deliver an impressive package of skills.
Your mortgage
Notes
Staying secure when looking for property
Ensure you're up to date with our latest advice on how to avoid fraud or scams when looking for property online.
Visit our security centre to find out moreDisclaimer - Property reference 33400471. The information displayed about this property comprises a property advertisement. Rightmove.co.uk makes no warranty as to the accuracy or completeness of the advertisement or any linked or associated information, and Rightmove has no control over the content. This property advertisement does not constitute property particulars. The information is provided and maintained by Stags, Okehampton. Please contact the selling agent or developer directly to obtain any information which may be available under the terms of The Energy Performance of Buildings (Certificates and Inspections) (England and Wales) Regulations 2007 or the Home Report if in relation to a residential property in Scotland.
*This is the average speed from the provider with the fastest broadband package available at this postcode. The average speed displayed is based on the download speeds of at least 50% of customers at peak time (8pm to 10pm). Fibre/cable services at the postcode are subject to availability and may differ between properties within a postcode. Speeds can be affected by a range of technical and environmental factors. The speed at the property may be lower than that listed above. You can check the estimated speed and confirm availability to a property prior to purchasing on the broadband provider's website. Providers may increase charges. The information is provided and maintained by Decision Technologies Limited. **This is indicative only and based on a 2-person household with multiple devices and simultaneous usage. Broadband performance is affected by multiple factors including number of occupants and devices, simultaneous usage, router range etc. For more information speak to your broadband provider.
Map data ©OpenStreetMap contributors.





