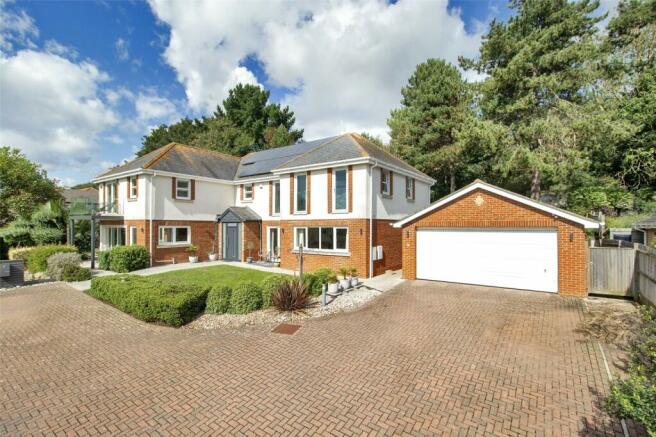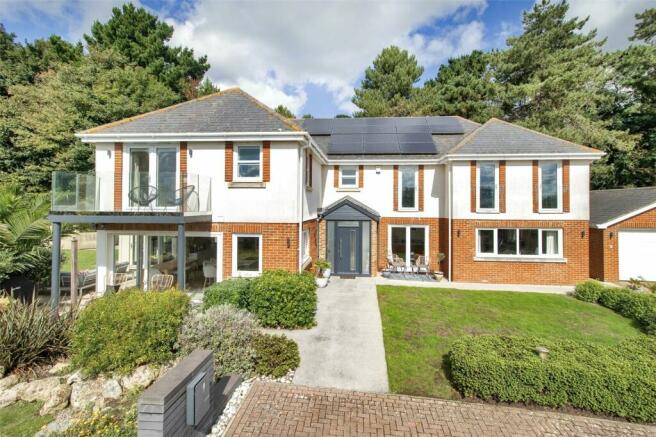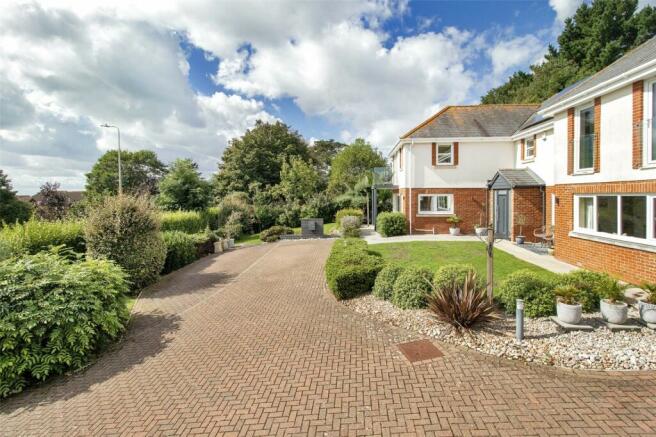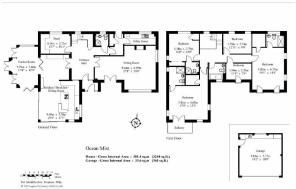Seabrook Road, Hythe, Kent, CT21

- PROPERTY TYPE
Detached
- BEDROOMS
5
- BATHROOMS
4
- SIZE
Ask agent
- TENUREDescribes how you own a property. There are different types of tenure - freehold, leasehold, and commonhold.Read more about tenure in our glossary page.
Freehold
Description
Ocean Mist is a beautiful and substantial five bedroom, detached, modern executive home built to an extremely high standard in 2009.
Construction is attractive red brick, complimented with Monocouche render, triple glazed ‘tilt and turn’ windows and doors, balcony, tiled roof with solar panels.
Internal viewing is highly recommended to appreciate the size and internal features, such as the fabulous German fitted kitchen, to include Neff appliances, Orangery, stylish flooring and bathrooms, and stunning landscaped gardens.
The property also has the added benefit of modern technology including an air-source heat pump central heating system, mood lighting, Smart TVs and Smart Home system, water softener, burglar alarm, smoke detectors (wired into the mains), solar panels, electric-car charging point (7.2 kW) and electronic gates.
OUTSIDE
The property sits in a slightly elevated position enjoying lovely sea views and accessed off Seabrook Road via electronic gates onto a block paved driveway providing ample parking along with access to the front entrance and garage.
The beautifully landscaped well stocked gardens sweep around the property, with manicured lawns, a wealth of planting and herbaceous borders, an abundance of perennial and annual planting, mature trees and shrubs. There is a fabulous Oak framed pavilion which has heating and lighting, perfect for alfresco dining, porcelain tiled sun terraces along with a resin terrace sitting in front of an attractively designed retaining wall with raised flower beds and lighting. There are also timber outbuildings providing extra storage, all enclosed by a tree and fenced boundary.
FEATURES
Entrance porch, contemporary UPVC entry door.
Entrance hall, Karndean flooring, stairs to first floor, under-stairs utility cupboard, cloaks cupboard, video control entry system.
Sitting room, double aspect, central chimney breast with electric wood burning stove.
Open Plan Kitchen/Family/Dining area, attractive range of handleless base and wall mounted cabinets with soft closing drawers, integrated appliances to include full height fridge, ovens with ‘hide and slide’ doors, warming drawers, combination microwave oven, coffee maker, two freezers, 1.5 bowl sink with Quooker tap, soap dispenser and waste disposal, central island with induction hob, ceiling extractor, all complimented by attractive quartz worksurfaces and Karndean flooring, which also sweeps through to the family area, along with
Orangery, double glazed construction with semi-vaulted glazed ceiling with sensor control, ‘tilt and turn’ windows and doors, marble tiled flooring.
Shower room, wall mounted WC with handbasin set into an attractive vanity unit, shower cubicle with chrome fittings all beautifully and stylishly tiled.
Utility room, range of base and wall mounted cabinets, space and plumbing for washing machine, tumble dryer and freezer.
First floor
Gallery Landing
Master bedroom, triple aspect with French doors opening onto a balcony, sea views, walk-in wardrobe and en-suite shower room.
Guest bedroom, double aspect with Juliet balcony and sea views, built-in wardrobes, en-suite shower room.
3 Further bedrooms one having en-suite shower room and built-in wardrobes.
Family bathroom, panelled bath, wall mounted WC, handbasin set into vanity unit, stylishly fitted and tiled with chrome fittings.
Double garage, with range of base and wall mounted cabinets with sink, power and light, electronic ‘up and over’ doors.
Landscaped gardens
SITUATION
The property sits back just off the Seabrook Road, in the well regarded and sought-after Cinque Port town of Hythe, which offers a quaint High Street, with individual shopping, bars, restaurants, public houses and Waitrose supermarket.
Recreational facilities include the Hythe Imperial Sports & Golf Leisure Club, bowls, cricket and football, beautiful walks along the seafront and the Hythe Military Canal. There is a good selection of golf courses in and around the area, sports centre and swimming pools to be found in Hythe and Folkestone, with fishing and water sports along the seafront and canal.
The property is well placed to take advantage of the M20, giving access to the Channel Tunnel, Port of Dover and Ashford Int’l. Rail links are also good with the High- Speed train service operating from Folkestone central, Folkestone West & Ashford Int’l into London St Pancras.
PROPERTY INFORMATION
Services: All main services are connected
Local authority: Folkestone & Hythe District Council
Tax Band “G”
VIEWINGS
Strictly by appointment through Whitney Homes
Tel:
E:
- COUNCIL TAXA payment made to your local authority in order to pay for local services like schools, libraries, and refuse collection. The amount you pay depends on the value of the property.Read more about council Tax in our glossary page.
- Band: G
- PARKINGDetails of how and where vehicles can be parked, and any associated costs.Read more about parking in our glossary page.
- Yes
- GARDENA property has access to an outdoor space, which could be private or shared.
- Yes
- ACCESSIBILITYHow a property has been adapted to meet the needs of vulnerable or disabled individuals.Read more about accessibility in our glossary page.
- Ask agent
Energy performance certificate - ask agent
Seabrook Road, Hythe, Kent, CT21
Add your favourite places to see how long it takes you to get there.
__mins driving to your place
Your mortgage
Notes
Staying secure when looking for property
Ensure you're up to date with our latest advice on how to avoid fraud or scams when looking for property online.
Visit our security centre to find out moreDisclaimer - Property reference HYT230042. The information displayed about this property comprises a property advertisement. Rightmove.co.uk makes no warranty as to the accuracy or completeness of the advertisement or any linked or associated information, and Rightmove has no control over the content. This property advertisement does not constitute property particulars. The information is provided and maintained by Whitney Homes, Covering Kent. Please contact the selling agent or developer directly to obtain any information which may be available under the terms of The Energy Performance of Buildings (Certificates and Inspections) (England and Wales) Regulations 2007 or the Home Report if in relation to a residential property in Scotland.
*This is the average speed from the provider with the fastest broadband package available at this postcode. The average speed displayed is based on the download speeds of at least 50% of customers at peak time (8pm to 10pm). Fibre/cable services at the postcode are subject to availability and may differ between properties within a postcode. Speeds can be affected by a range of technical and environmental factors. The speed at the property may be lower than that listed above. You can check the estimated speed and confirm availability to a property prior to purchasing on the broadband provider's website. Providers may increase charges. The information is provided and maintained by Decision Technologies Limited. **This is indicative only and based on a 2-person household with multiple devices and simultaneous usage. Broadband performance is affected by multiple factors including number of occupants and devices, simultaneous usage, router range etc. For more information speak to your broadband provider.
Map data ©OpenStreetMap contributors.





