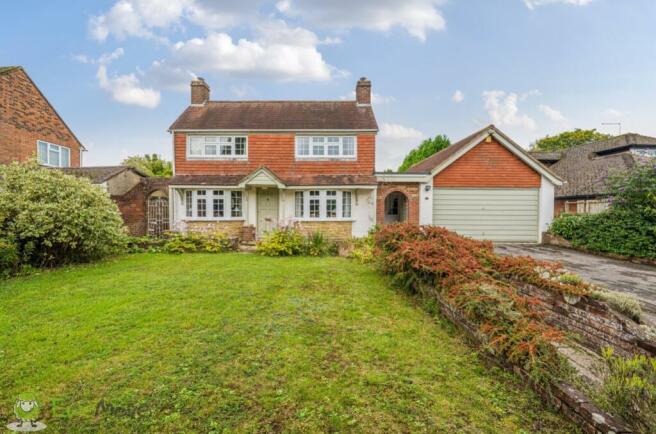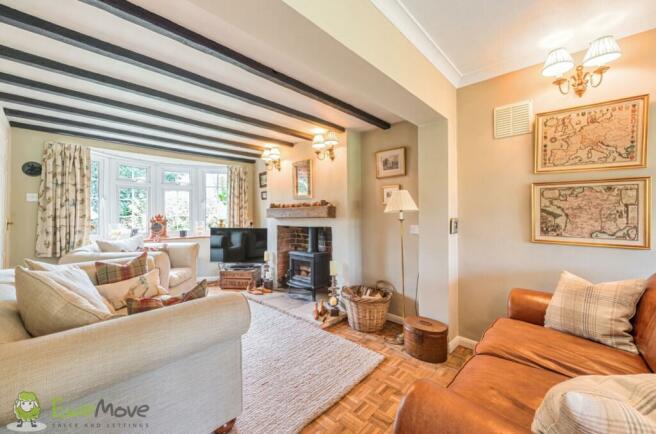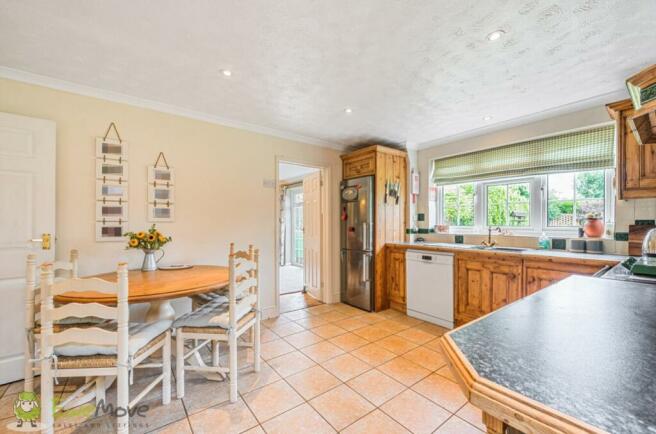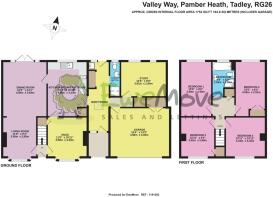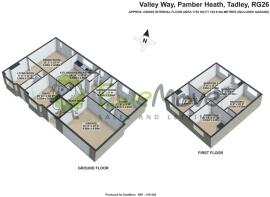Valley Way, Pamber Heath, Tadley, Hampshire, RG26

- PROPERTY TYPE
Detached
- BEDROOMS
4
- BATHROOMS
2
- SIZE
1,752 sq ft
163 sq m
- TENUREDescribes how you own a property. There are different types of tenure - freehold, leasehold, and commonhold.Read more about tenure in our glossary page.
Freehold
Key features
- Located on the Fringes of Pamber Forest
- Double Garage
- Annexe Potential
- Character Features
- 0.23 Acre Plot
- Four Double Bedrooms
Description
EweMove - A characterful double bay fronted four-bedroom detached home, originally dating back to the 1880's. Ideally positioned on a generous plot on the fringes of Pamber Forest nature reserve this wonderful family home features a number of charming features throughout including exposed beams and open fireplaces. With four double bedrooms, four reception rooms, an open plan kitchen/breakfast room, boot / utility room, to bathrooms and a double garage the property offers versatile accommodation throughout. There is also the possibility of converting the existing space to form a self-contained annexe.
Entering the property through the front door the original entrance hall provides access into the living room and snug as well as stairs to the first floor. The snug, another original downstairs room of the home, features a front elevation bay window, log burner and storage cupboard. The living room, part of the original house, features a bay window to the front with exposed beams and a fireplace with log burner. Being open plan the living room leads through to the dining room which houses a six seater dining table and has French Doors that open to the rear garden.
A door leads to the country style kitchen/breakfast room which features a range of eye and base level units with rolled edge work surfaces. There is a Stanley oil fired cooker, space for a dishwasher, space for a fridge/freezer and a sink with mixer tap and drainer. Furthermore there is a pantry cupboard and a rear elevation double glazed window. A door leads to the snug with another leading to the boot room.
The boot room features uPVC doors to both the front and rear providing access to and from the garden without the need to enter the main body of the house. There is plenty of space for coats and shoes as well as a washing machine and separate butler style sink ideal for returning from muddy dog walks or sports. There is also a practical loft space accessible from the boot room. The downstairs shower room features a low level w/c, hand wash basin, shower cubicle, extractor fan, radiator and a rear elevation frosted window.
The study, an ideal work from home space, benefits from a fitted cupboard and has two rear elevation windows. With there having previously been a sink in this room the study offers easy conversion to a work from home space for those needing a water supply in the room. It would also make the installation of a kitchen or kitchenette in an annexe an option.
Stairs lead to the first floor on which four double bedrooms are located. Bedrooms one and two are rear elevation rooms. Bedrooms three and four, parts of the original house, being front aspect. The refitted family bathroom features a low level w/c, panel bath with hand shower attachment, hand wash basin, shower cubicle with waterfall shower and a rear elevation window.
Externally the property has a generous plot measuring at circa 0.23 acres. To the rear the property has an enclosed rear garden with mature borders, a shed and a log store. To the front there is ample driveway parking and lawn areas with flower borders. The property further benefits from a double garage providing further parking or storage.
The property enjoys a sought after location being close to Pamber Forest which is ideal for trekking, dog walking and cycling. Locally there is a village store, a village hall, a day nursery, a hairdresser and a public house. Tadley is situated 1 mile away and has a host of food establishments, Swimming Pool with Gym, Sainsburys, Lidl's, doctors, dentist, primary & junior schools and a secondary school. There is a regular bus service to the market town of Basingstoke which has a larger selection of high street shops and boutiques, recreational facilities, leisure parks, train links to London Waterloo and the M3 motorway which also gives easy access to London and the south coast.
Kitchen / Breakfast Room
4.58m x 3.33m - 15'0" x 10'11"
Dining Room
4.58m x 3.69m - 15'0" x 12'1"
Living Room
3.56m x 2.85m - 11'8" x 9'4"
Snug
3.56m x 3.33m - 11'8" x 10'11"
Boot Room
Shower Room
2.94m x 0.9m - 9'8" x 2'11"
Study
3.81m x 2.94m - 12'6" x 9'8"
Double Garage
4.98m x 4.09m - 16'4" x 13'5"
Bedroom 1
4.58m x 2.6m - 15'0" x 8'6"
Bedroom 2
4.58m x 2.52m - 15'0" x 8'3"
Bedroom 3
3.33m x 3.32m - 10'11" x 10'11"
Bedroom 4
3.32m x 2.85m - 10'11" x 9'4"
Bathroom
2.94m x 1.89m - 9'8" x 6'2"
- COUNCIL TAXA payment made to your local authority in order to pay for local services like schools, libraries, and refuse collection. The amount you pay depends on the value of the property.Read more about council Tax in our glossary page.
- Band: E
- PARKINGDetails of how and where vehicles can be parked, and any associated costs.Read more about parking in our glossary page.
- Yes
- GARDENA property has access to an outdoor space, which could be private or shared.
- Yes
- ACCESSIBILITYHow a property has been adapted to meet the needs of vulnerable or disabled individuals.Read more about accessibility in our glossary page.
- Ask agent
Valley Way, Pamber Heath, Tadley, Hampshire, RG26
Add your favourite places to see how long it takes you to get there.
__mins driving to your place
Your mortgage
Notes
Staying secure when looking for property
Ensure you're up to date with our latest advice on how to avoid fraud or scams when looking for property online.
Visit our security centre to find out moreDisclaimer - Property reference 10554021. The information displayed about this property comprises a property advertisement. Rightmove.co.uk makes no warranty as to the accuracy or completeness of the advertisement or any linked or associated information, and Rightmove has no control over the content. This property advertisement does not constitute property particulars. The information is provided and maintained by EweMove, Tadley. Please contact the selling agent or developer directly to obtain any information which may be available under the terms of The Energy Performance of Buildings (Certificates and Inspections) (England and Wales) Regulations 2007 or the Home Report if in relation to a residential property in Scotland.
*This is the average speed from the provider with the fastest broadband package available at this postcode. The average speed displayed is based on the download speeds of at least 50% of customers at peak time (8pm to 10pm). Fibre/cable services at the postcode are subject to availability and may differ between properties within a postcode. Speeds can be affected by a range of technical and environmental factors. The speed at the property may be lower than that listed above. You can check the estimated speed and confirm availability to a property prior to purchasing on the broadband provider's website. Providers may increase charges. The information is provided and maintained by Decision Technologies Limited. **This is indicative only and based on a 2-person household with multiple devices and simultaneous usage. Broadband performance is affected by multiple factors including number of occupants and devices, simultaneous usage, router range etc. For more information speak to your broadband provider.
Map data ©OpenStreetMap contributors.
