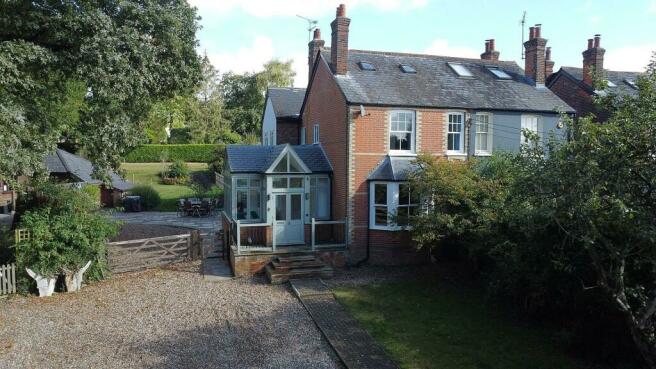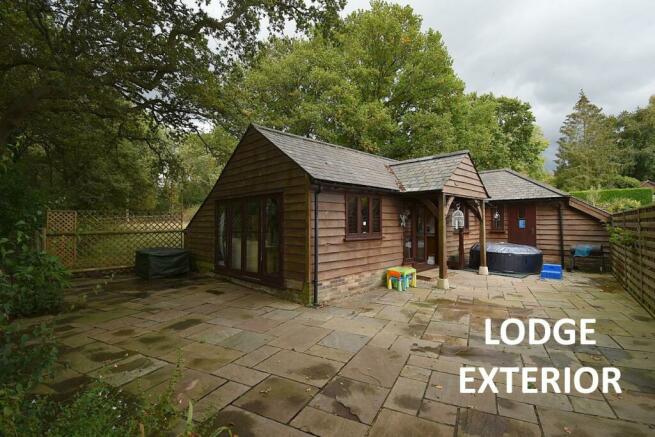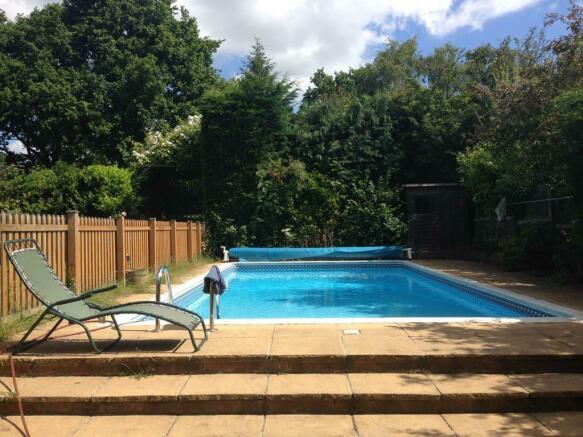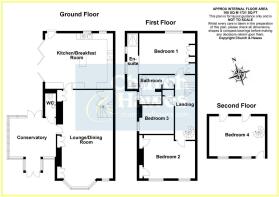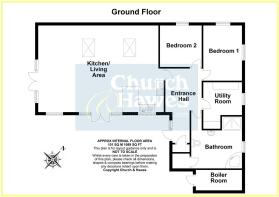
Fitzwalter Lane, Danbury

- PROPERTY TYPE
Detached
- BEDROOMS
7
- BATHROOMS
3
- SIZE
Ask agent
- TENUREDescribes how you own a property. There are different types of tenure - freehold, leasehold, and commonhold.Read more about tenure in our glossary page.
Freehold
Key features
- Late Victorian Home
- Within National Trust Woodland
- Approx. 0.8 Acre Plot
- Large Three Bedroom Oak Lodge
- Heated Swimming Pool
- Double Garage & Ample Parking
- Workshop/Stables & Feed Store
- Four Bedrooms
- Wonderful Modern Kitchen
- No Onward Chain
Description
The property is located in a rural position within Danbury's sought-after Fitzwalter Lane. The lane is predominantly tree-lined and is nestled in a small area of woodland on the tranquil and picturesque outskirts of the village. The property is one of a pair of unique semi-detached houses. Due to the orientation of the gardens and accommodation it gives the feeling of being fully detached.
The property affords accommodation over three levels. The ground floor comprises a large reception room with feature fireplace, a lovely triple aspect conservatory, cloakroom and a wonderful contemporary kitchen dining room with bi-folding doors leading to a large terrace. On the first floor is master bedroom with a stylish 'glass wall' en-suite shower room, two further bedrooms and a family bathroom. An impressive spiral staircase leads to the second floor with a large bedroom and lots of storage.
The Gardens And Lodge -
The Gardens - Approx. 0.8 of an acre plot. Secluded from the private lane by woodland, the gardens and property are approached via a driveway which leads to a double a garage and parking for numerous vehicles. The lodge is located to the left side of the plot. Gardens are mainly lawn with trees interspersed throughout the plot. In-ground enclosed heated swimming pool, 23'10 x 11'7 stable building/workshop and attached 11'7 x 7'6 feed store.
Oak Lodge Cabin - Over 1000 square feet. The lodge is absolutely ideal for two families cohabiting, elderly relatives or as a teenagers retreat. It is presented to a very high order, is fully double glazed and has gas radiator central heating. Currently comprising of three bedrooms, bathroom, entrance hall and a fantastic open plan kitchen and living room with feature beamed vaulted ceiling.
Double Garage - 5.05m x 4.47m (16'7" x 14'8") - Electric roller shutter door.
Swimming Pool - Fully enclosed for child security. Pool store shed. Heated via an air heat source pump.
House Accommodation -
Ground Floor -
Kitchen Breakfast Room - 5.87m x 4.65m (19'3 x 15'3) - A wonderful extensively fully fitted kitchen with bi-folding doors to the terrace.
Lounge - 8.23m x 4.37m (27' x 14'4) - A most welcoming room with a large bay window and fireplace.
Conservatory - 4.04m x 4.60m max (13'3 x 15'1 max) - Built in an Edwardian style and perfect as a morning room, Glazed to three aspects.
First Floor -
Landing - Doors to all rooms, feature spiral staircase to second floor.
Master Bedroom - 5.11m x 3.38m (16'9 x 11'1) - Fitted wardrobes. Feature glazed floor to ceiling wall leading to:
En-Suite - A contemporary style wet room style shower room with large shower area, wc and wash hand basin.
Bedroom Two - 4.17m x 3.66m (13'8 x 12') -
Bedroom Three - 2.95m x 2.44m (9'8 x 8) -
Family Bathroom - A modern bathroom with three piece suite.
Second Floor -
Bedroom Four - 4.75m x 3.38m (15'7 x 11'1) - With plenty of built-in storage.
Oak Framed Lodge - Internal accommodation of about 1089 square feet (101 sq. metres).
Entrance Hall - Doors to all rooms.
Open Plan Lounge, Dining & Kitchen - 8.41m max x 5.79m (27'7 max x 19') - A truly beautiful room with exposed timbers throughout and a vaulted ceiling. Doors to two sides leading to the gardens.
Bedroom One - 3.68m x 2.59m (12'1 x 8'6) -
Bedroom Two - 2.79m x 2.77m (9'2 x 9'1) -
Laundry/Bedroom Three/Office - 2.59m x 2.18m (8'6 x 7'2) -
Bathroom - Four piece suite.
Notes - Externally the lodge affords it's own private fenced gardens and terrace. Boiler cupboard housing boiler. Gas radiator central heating.
Agents Notes - These particulars do not constitute any part of an offer or contract. All measurements are approximate. No responsibility is accepted as to the accuracy of these particulars or statements made by our staff concerning the above property. We have not tested any apparatus or equipment therefore cannot verify that they are in good working order. Any intending purchaser must satisfy themselves as to the correctness of such statements within these particulars. All negotiations to be conducted through Church and Hawes. No enquiries have been made with the local authorities pertaining to planning permission or building regulations. Any buyer should seek verification from their legal representative or surveyor.
Brochures
Fitzwalter Lane, Danbury- COUNCIL TAXA payment made to your local authority in order to pay for local services like schools, libraries, and refuse collection. The amount you pay depends on the value of the property.Read more about council Tax in our glossary page.
- Band: F
- PARKINGDetails of how and where vehicles can be parked, and any associated costs.Read more about parking in our glossary page.
- Yes
- GARDENA property has access to an outdoor space, which could be private or shared.
- Yes
- ACCESSIBILITYHow a property has been adapted to meet the needs of vulnerable or disabled individuals.Read more about accessibility in our glossary page.
- Ask agent
Fitzwalter Lane, Danbury
Add your favourite places to see how long it takes you to get there.
__mins driving to your place


Established in 1977, Church & Hawes have been successfully selling properties in Essex for over 40 years, combining traditional values, ensuring the highest level of customer service along with the latest in property marketing including industry leading elevated photographs. This guarantees that your property receives the maximum coverage, so that you, the seller, achieve the best possible price for your home.
With the Directors combined industry experience of over 95 years, and one based at each Church & Hawes office, we are able to offer a unique hands on approach.
Please do not hesitate to contact us to request a free valuation.
Please visit churchandhawes.com for our latest client reviews.
At Church & Hawes, our commitment to you is of paramount importance and to ensure this and to give you peace of mind, we are members of the National Association of Estate Agents (NAEA) The property Ombudsman (TPOS), Office of Fair Trading (OFT), National Approved Lettings Scheme (NALS), Tenancy Dispute Scheme (TDS), and Safe Agent.
We look forward to helping you throughout the moving process!
Your mortgage
Notes
Staying secure when looking for property
Ensure you're up to date with our latest advice on how to avoid fraud or scams when looking for property online.
Visit our security centre to find out moreDisclaimer - Property reference 33404319. The information displayed about this property comprises a property advertisement. Rightmove.co.uk makes no warranty as to the accuracy or completeness of the advertisement or any linked or associated information, and Rightmove has no control over the content. This property advertisement does not constitute property particulars. The information is provided and maintained by Church & Hawes, Danbury. Please contact the selling agent or developer directly to obtain any information which may be available under the terms of The Energy Performance of Buildings (Certificates and Inspections) (England and Wales) Regulations 2007 or the Home Report if in relation to a residential property in Scotland.
*This is the average speed from the provider with the fastest broadband package available at this postcode. The average speed displayed is based on the download speeds of at least 50% of customers at peak time (8pm to 10pm). Fibre/cable services at the postcode are subject to availability and may differ between properties within a postcode. Speeds can be affected by a range of technical and environmental factors. The speed at the property may be lower than that listed above. You can check the estimated speed and confirm availability to a property prior to purchasing on the broadband provider's website. Providers may increase charges. The information is provided and maintained by Decision Technologies Limited. **This is indicative only and based on a 2-person household with multiple devices and simultaneous usage. Broadband performance is affected by multiple factors including number of occupants and devices, simultaneous usage, router range etc. For more information speak to your broadband provider.
Map data ©OpenStreetMap contributors.
