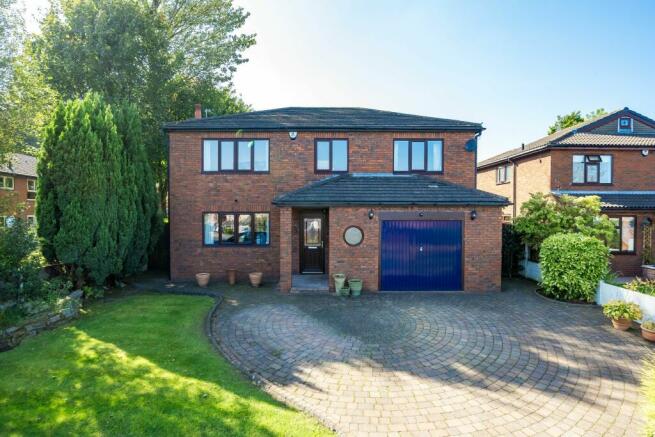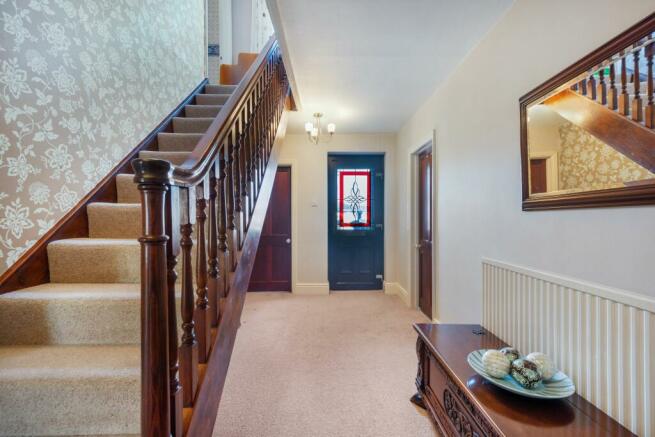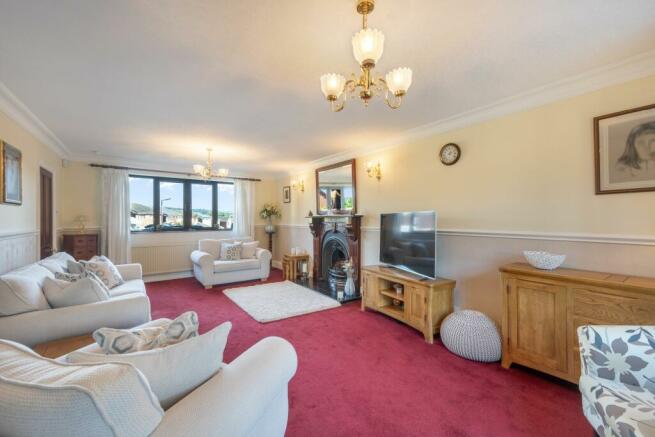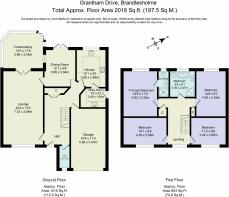Grantham Drive, Brandlesholme

- PROPERTY TYPE
Detached
- BEDROOMS
4
- BATHROOMS
2
- SIZE
2,018 sq ft
187 sq m
- TENUREDescribes how you own a property. There are different types of tenure - freehold, leasehold, and commonhold.Read more about tenure in our glossary page.
Freehold
Key features
- Close to Local Amenities & Commuter Links
- Four Bedroom Detached Family Home
- Three Reception Rooms
- Utility Room & Downstairs WC
- Large, Enclosed West Facing Garden
- Large Driveway & Integral Garage
Description
Designed and built by the current owners over 40 years ago, Grantham Drive, an individual and unique, spacious four-bedroom detached home, offers plenty of potential to personalise and reimagine further. Ideal for families, it is just a short walk from Woodbank Primary School.
OWNER QUOTE: "We love the individuality of the home, the space and the views."
With mature shrubs and a large front lawn, make your way to the front door and indoors, where the coloured stained-glass filters light through into the carpeted entrance hall.
Spacious and airy, there is plenty of storage available in the cloakroom ahead, whilst a quaint porthole window delivers light through into the downstairs WC, furnished with wash basin and tastefully decorated in earthy neutral tones.
On rainy days, access is also available directly into the entrance hall from the large, integral garage.
To the left, the large lounge is a spacious room for all the family, with a large window overlooking the garden to the front. Snuggle up on cosy winter nights before the warmth of the coal-effect gas fire, within its handsome surround.
Glazed double doors bring light through from the conservatory to the rear, tiled underfoot. Large, light and with verdant views of the mature trees and manicured rear garden, enjoy the outdoors whatever the weather, dining indoors and drifting out through the French doors to dine alfresco on the stone patio terrace in the summer months.
Also opening up from the lounge, access is available through to the formal dining room, again awash with light from French doors opening up to the garden. Carpeted underfoot with neutral shades to the walls, this versatile room could also serve as a playroom or snug, reconnecting to the entrance hall for easy flow.
The kitchen awaits next door, and there is ample scope to reconfigure these flexible reception rooms to a more modern day open-plan flow, should you choose.
Laminate wood flooring flows underfoot, harmonising with the array of cabinets, offering plenty of storage. Appliances include a built in oven and grill, stainless steel sink, offering views out over the garden through a wide window above, a gas hob, set before terracotta toned splashback tiles, and an extractor hood.
Beyond, plumbing is available for a dishwasher and washing machine in the utility room, where there is further storage and also space for a fridge, alongside access out into the garden.
Make your way up the wide, carpeted stairs, with its beautiful traditional spindles and classical wallpaper, to reach the broad and bright landing of the first floor.
To the left, a double bedroom brims with light, currently serving as a home office and carpeted underfoot. Bookshelves feature to the wall, with a fitted desk that could serve well for homework purposes or as a dressing table. Views extend out over the countryside in the distance.
Across the landing, fitted furniture provides ample storage above the bed and to the walls in the second of the double bedrooms, again sharing in those far-reaching vistas out over the quiet neighbourhood and to the distant countryside.
Make your way along the landing to the rear, where refreshment awaits in the bathroom on the left.
Soak away the aches in the Victoria and Albert rolltop freestanding bath, while your towel warms on the heated chrome ladder radiator. A larger than average separate shower with drench shower head also offers the perfect opportunity for a morning spritz. Tiled in white with black accents, this bathroom exudes classic style.
Offering enchanting views out over the large rear garden, a third beautiful bedroom, with wood-effect floor and dusky pink shades to the walls offers comfort and retreat, with ample space for a king size bed, wardrobes and drawers.
Storage is available in the closet on the landing, before continuing ahead into the principal suite.
Neutral toned carpet flows out underfoot, with soothing floral feature wallpaper above the king size bed. There is so much space for wardrobes and furniture, whilst a private ensuite features a good size drench shower, wash basin and WC, tiled in white with a sparkling silver embellishment. Wake up to peaceful vistas out over the garden to the rear.
Outside, soak up the sunshine on the patio, whilst listening for the occasional cheers from the local cricket club, or the telltale puff and chug from a passing steam train along the East Lancashire Railway.
Mature trees provide plenty of shelter and shade to the rear, whilst the low maintenance lawn is the ideal play area for children and pets in this safe and secure garden.
Discover the charm of Brandlesholme, a scenic area that seamlessly blends rural tranquility with community vibrance. Nestled in a picturesque setting, Brandlesholme offers residents and visitors alike the chance to embrace nature and local amenities with equal gusto.
Just a stone's throw away, immerse yourself in the natural beauty of Burrs Country Park. Covering 36 hectares of diverse landscapes, including wetlands, woodlands, and open pastures, this Green Flag award-winning park invites you to stroll along the banks of the River Irwell. Pack a lunch and spend the day exploring or simply enjoying the serene surroundings.
For families, Brandlesholme is an educational hub with several excellent schools within easy reach. St John with St Mark C of E Primary School, Woodbank Primary School and Nursery, and Our Lady of Lourdes RC Primary School offer superb educational opportunities, while the prestigious Bury Grammar School is just a short drive away.
Dining out is a delightful experience in Brandlesholme. Treat the kids to a delicious ice cream at Jersey Girls or enjoy a hearty Sunday roast or a relaxed Friday night drink at The Brown Cow, where food, drinks, and live entertainment are regularly on the menu. Don't miss The Garsdale with its inviting beer garden, perfect for sunny afternoons.
Everyday conveniences are well catered for with a Tesco Express, Spar with a Subway franchise, and a McColl's convenience store all nearby. For a touch of local flavour , pick up fresh flowers from All Blooming Things, enjoy the offerings from Brandlesholme Chippy, China Express, or freshly baked bread from Ernills Bakery.
Additional amenities include a local pharmacy, barbershop, and the Woodbank Medical Centre, ensuring everything you need is right on your doorstep. Brandlesholme is truly a place where the joys of rural living meet the convenience of urban accessibility, making it a perfect spot to call home or visit.
Council Tax Band: E (Bury Council )
Tenure: Freehold
Brochures
Brochure- COUNCIL TAXA payment made to your local authority in order to pay for local services like schools, libraries, and refuse collection. The amount you pay depends on the value of the property.Read more about council Tax in our glossary page.
- Band: E
- PARKINGDetails of how and where vehicles can be parked, and any associated costs.Read more about parking in our glossary page.
- Off street
- GARDENA property has access to an outdoor space, which could be private or shared.
- Private garden
- ACCESSIBILITYHow a property has been adapted to meet the needs of vulnerable or disabled individuals.Read more about accessibility in our glossary page.
- Ask agent
Grantham Drive, Brandlesholme
Add your favourite places to see how long it takes you to get there.
__mins driving to your place
Your mortgage
Notes
Staying secure when looking for property
Ensure you're up to date with our latest advice on how to avoid fraud or scams when looking for property online.
Visit our security centre to find out moreDisclaimer - Property reference RS0099. The information displayed about this property comprises a property advertisement. Rightmove.co.uk makes no warranty as to the accuracy or completeness of the advertisement or any linked or associated information, and Rightmove has no control over the content. This property advertisement does not constitute property particulars. The information is provided and maintained by Wainwrights Estate Agents, Bury. Please contact the selling agent or developer directly to obtain any information which may be available under the terms of The Energy Performance of Buildings (Certificates and Inspections) (England and Wales) Regulations 2007 or the Home Report if in relation to a residential property in Scotland.
*This is the average speed from the provider with the fastest broadband package available at this postcode. The average speed displayed is based on the download speeds of at least 50% of customers at peak time (8pm to 10pm). Fibre/cable services at the postcode are subject to availability and may differ between properties within a postcode. Speeds can be affected by a range of technical and environmental factors. The speed at the property may be lower than that listed above. You can check the estimated speed and confirm availability to a property prior to purchasing on the broadband provider's website. Providers may increase charges. The information is provided and maintained by Decision Technologies Limited. **This is indicative only and based on a 2-person household with multiple devices and simultaneous usage. Broadband performance is affected by multiple factors including number of occupants and devices, simultaneous usage, router range etc. For more information speak to your broadband provider.
Map data ©OpenStreetMap contributors.




