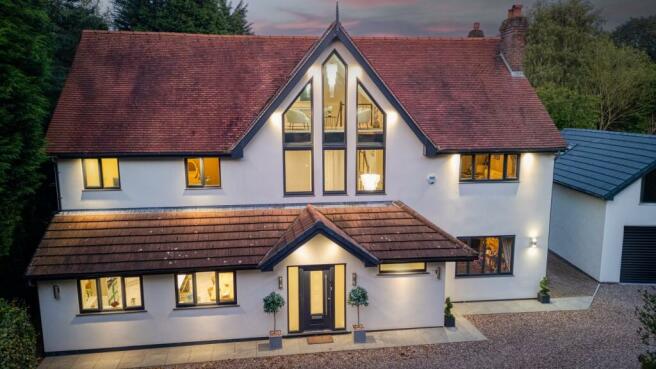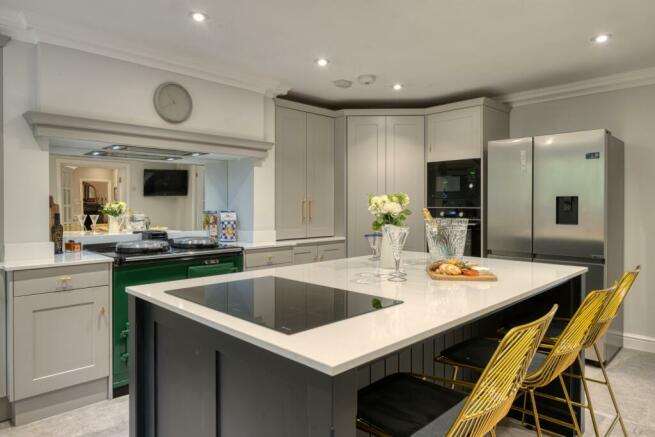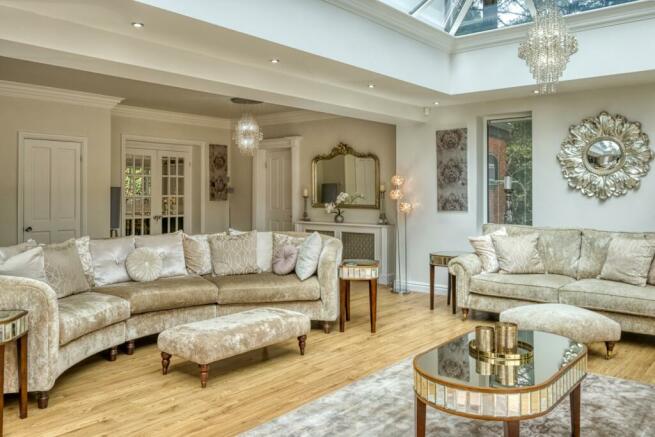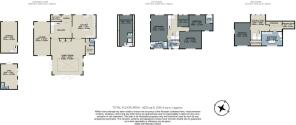The Hawthorns, Green Lane, Gee Cross

- PROPERTY TYPE
Detached
- BEDROOMS
5
- BATHROOMS
6
- SIZE
Ask agent
- TENUREDescribes how you own a property. There are different types of tenure - freehold, leasehold, and commonhold.Read more about tenure in our glossary page.
Freehold
Key features
- Luxury residence on the edge of Werneth Low Country Park
- Situated on a private road
- Driveway for several vehicles
- Private garden and patio areas for family and friends to spend time together
- Stunning principal suite with sitting area, bathroom and dressing room
- Fabulous living space for all occasions
- Due for completion, Large Two story detached garage/self contained annex
Description
The property, set on Green Lane has local walks to take your breath away on Werneth Low and a new show stopping kitchen perfect for entertaining all year round. A family home filled with moments and memories to treasure.
When you open the front door, you are met with a grand entrance hall, open the double doors and through to the large new handmade modern kitchen with Aga. Cabinets are bespoke and are painted in farrow & ball colours, it has everything you need, dark wooden island with light-coloured outer cabinets and a pristine white quartz worktop. Integrated appliances include a dishwasher, oven and an induction hob. With space for a large dining table to gather your friends and family for a special meal or just to enjoy a morning coffee.
Through the double doors you enter the most spectacular living space. Your eye is drawn passed the stunning furnishings to the wall of glass bi fold doors showcasing the uninterrupted view to the woodland beyond the manicured garden.
The elegant orangery floods the whole space with light, with room for the largest of family gatherings and parties, on summer evenings open the doors on both sides and take the party outside.
If you can tear yourself away from this stunning space, the grand hallway leads to another formal lounge. There is a wonderful feel to this space, surrounded by nature with all the comforts of being inside. Enjoying the fire on cold winters evenings with weekend cocktails, having family time playing board games or snuggling down with your favourite film.
A separate downstairs W/C along with a utility area is an elegant and practical touch, which is replicated throughout this much-loved home.
As you venture upstairs, this house continues to excite and surprise. Beyond the staircase are four double bedrooms & 3 bathrooms plus a stunning, private principal suite on the second floor.
There will be no need for arguments between siblings as all four bedrooms have space for a double bed three of the bedrooms have fully fitted wardrobes
Three of the bedrooms are ensuite the third en suite / family bathroom is luxurious with high end fittings and beautiful marble worktops with double sinks.
The principal suite sits on the top floor and spans the whole width of the house. As you ascend the staircase you enter the sitting area with full height windows and space for two sofas, this feels reminiscent of the finest hotel suites and showcases the current owner's eye for design and detail.
Turning left you enter the bedroom, an elegant sanctuary with room for a super king-sized bed and a few carefully chosen pieces of furniture. You have complete privacy here with views over the rear garden. Saunter back through the sitting room to the bathroom, a large glass shower cubicle for busy mornings and a free-standing statement bath taking centre stage for long soaks at the end of the day with a glass of wine to await you. A stunning marble top graces the double sink unit adding another layer of luxury.
Through a carefully hidden door you will find the large walk-in wardrobe, with space for your handbag collection and all of your Manolo Blahniks.
Why View
Outside the front of the property has ample parking with a wide driveway and soft planting to the sides. The double height garage has a generous space above for an office or if you wish a bedroom with a bathroom, shower & toilet.
The garage area could easily be converted into a detached self-contained living space for a family member if needed.
At the back of the property is a generous patio area with glass balustrade, a sunken jacuzzi and several sitting areas to watch the evening sun sets. The huge lawned area is perfect for kicking a football about and the garden room is the current owner's gym with wc but again would make a great home office.
Out and About
This beautiful home is situated on a private road accessed off Mottram Old Road in Gee Cross. Close to the entrance to Werneth Low Country Park, 200 acres of unspoilt countryside, providing 360-degree views across Manchester, the Peak District and beyond.
Perfect for enjoying the delights of the country park, golf course, cricket club and a fabulous pub all within walking distance. You can easily access all the local amenities of Gee Cross, Romiley and Marple Bridge. Great local schools for children of all ages plus access to private school busses from Gee Cross Village.
You are also only a few minutes' drive to the M67/M60 and various train stations. Manchester Airport is a 25-minute drive away.
Finer Details
No Onward Chain
Freehold
Council Tax Band G
Boiler Type – Gas Combination
Garage & Storage
Garden Room
Driveway, With parking For Several Vehicles
25 Minute Drive To Manchester Airport/ City Centre
Fabulous Walks On Your Door Step
Brochures
Brochure- COUNCIL TAXA payment made to your local authority in order to pay for local services like schools, libraries, and refuse collection. The amount you pay depends on the value of the property.Read more about council Tax in our glossary page.
- Band: G
- PARKINGDetails of how and where vehicles can be parked, and any associated costs.Read more about parking in our glossary page.
- Yes
- GARDENA property has access to an outdoor space, which could be private or shared.
- Yes
- ACCESSIBILITYHow a property has been adapted to meet the needs of vulnerable or disabled individuals.Read more about accessibility in our glossary page.
- Ask agent
The Hawthorns, Green Lane, Gee Cross
Add your favourite places to see how long it takes you to get there.
__mins driving to your place
Your mortgage
Notes
Staying secure when looking for property
Ensure you're up to date with our latest advice on how to avoid fraud or scams when looking for property online.
Visit our security centre to find out moreDisclaimer - Property reference 10577470. The information displayed about this property comprises a property advertisement. Rightmove.co.uk makes no warranty as to the accuracy or completeness of the advertisement or any linked or associated information, and Rightmove has no control over the content. This property advertisement does not constitute property particulars. The information is provided and maintained by Jardine Estates, Hyde. Please contact the selling agent or developer directly to obtain any information which may be available under the terms of The Energy Performance of Buildings (Certificates and Inspections) (England and Wales) Regulations 2007 or the Home Report if in relation to a residential property in Scotland.
*This is the average speed from the provider with the fastest broadband package available at this postcode. The average speed displayed is based on the download speeds of at least 50% of customers at peak time (8pm to 10pm). Fibre/cable services at the postcode are subject to availability and may differ between properties within a postcode. Speeds can be affected by a range of technical and environmental factors. The speed at the property may be lower than that listed above. You can check the estimated speed and confirm availability to a property prior to purchasing on the broadband provider's website. Providers may increase charges. The information is provided and maintained by Decision Technologies Limited. **This is indicative only and based on a 2-person household with multiple devices and simultaneous usage. Broadband performance is affected by multiple factors including number of occupants and devices, simultaneous usage, router range etc. For more information speak to your broadband provider.
Map data ©OpenStreetMap contributors.




