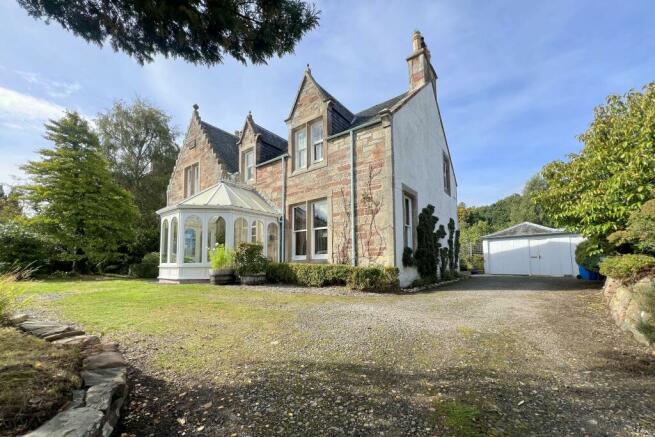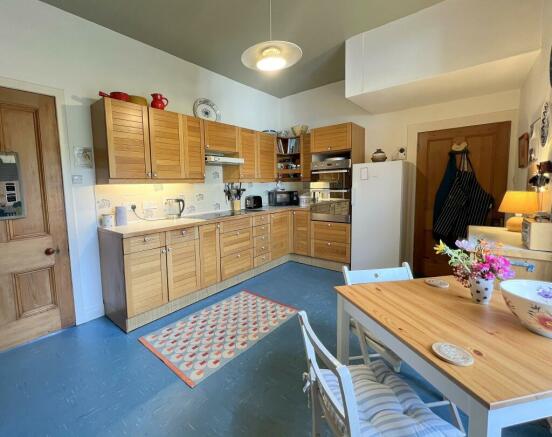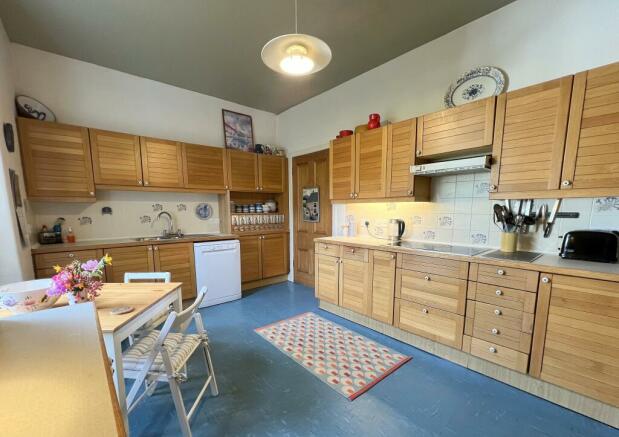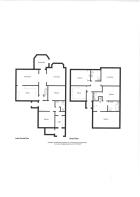The Priory, 4 Canonbury Terrace, FORTROSE, IV10 8TT

- PROPERTY TYPE
Detached
- BEDROOMS
5
- BATHROOMS
4
- SIZE
Ask agent
- TENUREDescribes how you own a property. There are different types of tenure - freehold, leasehold, and commonhold.Read more about tenure in our glossary page.
Freehold
Description
Offering well-proportioned rooms with ample storage, this versatile property would provide ideal accommodation for a family looking for a quiet village lifestyle with nearby city facilities, or for those looking for an investment opportunity.
Viewing is highly recommended to fully appreciate this truly stunning property and the extent of the living space on offer.
The accommodation consists of: a delightful front-facing conservatory with access to the garden, where one can sit and enjoy the lovely surroundings ; a generous, open plan hall with featured archways, original wood floor, access to the principal rooms and stairs leading to the upper floor; a bright, spacious lounge with large bay window allowing the room to flood with natural light, chandelier and an antique cast iron fireplace with brass fender providing a welcoming focal point; an impressive, double-aspect dining room, with a wood burning stove set in the original wooden fireplace, original Edwardian light fitting and fitted shelved cupboard; a well-appointed kitchen enjoying views over the rear garden with a good selection of base and wall mounted units, complementary worktops and tiling to splashback, integrated electric double oven, hob and extractor fan, fridge, dishwasher and ample room for informal dining; a spacious, L-shaped hall with parquet floor and understair storage cupboards; an entrance vestibule with coat hooks and access to the side garden; two large double bedrooms, one with wash hand basin set in a vanity unit; a shower room comprising a mains powered shower enclosure, wash hand basin and wc; a rear hall with window seat and coat hooks; a utility room with a selection of base units, sink, washing machine and hot water tank; a rear porch with tumble dryer, large storage cupboard housing the boiler and access to the rear garden. On the upper floor; an attractive landing with triple fitted storage cupboards; a generous, double aspect master bedroom with lovely views over the rear garden; a further large, double bedroom, accessed via 3 steps from the upper landing, with an access to the self-contained apartment (currently blocked) and en-suite facilities comprising a mains powered shower enclosure, wash hand basin and wc; a family bathroom comprising a bath with mixer tap, large walk in mains powered shower, wash hand basin and wc.
The self-contained apartment is accessed via an external staircase and benefits from its own private entrance, oil heating, well-proportioned rooms and superb sea views. The accommodation consists of; an entrance vestibule and steps leading to the inner hall; a welcoming L-shaped hall giving access to the partially floored attic; a well-appointed kitchen with a selection of base and wall mounted units, complementary worktops and tiling to splashback, integrated electric oven, hob and extractor fan, fridge, freezer, space for washing machine and ample room for dining; a bright, front facing lounge taking full advantage of the lovely sea views, generous master bedroom with fitted wardrobes and shelved storage cupboard; shower room comprising a large walk-in mains powered shower and vanity unit with wash hand basin, wc and fitted storage.
A large, gravelled driveway to the side of the property provides ample off-street parking for several cars and leads to the garage with light and up & over door. Previously a double garage, one side of the garage has been converted by the current owners to a delightful home office which has been fully insulated and decorated, with oak flooring, power and light. There are also two store rooms located to the rear.
The property sits in a generous garden, approx. 1/3 acre, which is walled on two sides, mainly laid to lawn and is well stocked with a lovely selection of mature plants, shrubs, fruit trees, hedging and an impressive Gingko Biloba tree. There are various seating areas where one can sit and enjoy the peaceful surroundings along with a large, paved patio area providing an ideal venue for alfresco dining. There is also a greenhouse, two log stores and vegetable patch.
The picturesque village of Fortrose offers a range of facilities including: a general store, bakery, Leisure centre, Doctors Surgery, along with a good selection of hotels, restaurants and retail outlets. The area is a highly popular tourist destination and has an excellent range of outdoor activities available on your doorstep including a golf club, sailing club and bowling & tennis club, along with some stunning beaches and dolphin spotting at Chanonry Point. Primary education is provided at Avoch Primary School and secondary education is provided at the acclaimed Fortrose Academy. The property is within easy commuting distance of Inverness city, which is just 13 miles away, to which there are frequent bus links available. Inverness, the main business and commercial centre of the Highlands, offers extensive shopping, leisure and entertainment facilities, along with excellent road, rail and air links to the south and beyond.
Conservatory
3.38m x 3.6m
Conservatory
Open Hall
5.26m x 2.24m
Open Hall
Lounge
5.77m x 4.55m
Lounge
Drawing Room
4.86m x 3.92m
Drawing Room
Kitchen
4.91m x 2.5m
Kitchen
Bedroom 2
4.7m x 3.87m
Bedroom 2
Bedroom 3
4.47m x 3.14m
Bedroom 3
Shower Room
2.37m x 2.17m
Shower Room
Rear Hall
2.45m x 1.32m
Rear Hall
Utility Room
3.16m x 2.22m
Utility Room
Rear Porch
2.37m x 1.76m
Rear Porch
Upper Landing
2.4m x 2.4m
Upper Landing
Store Shed
2.51m x 1.77m
Store Shed
Master Bedroom
6.17m x 3.98m
Master Bedroom
Bedroom 4
4.45m x 3.6m
Bedroom 4
Bathroom
2.99m x 2.34m
Bathroom
En-suite
2.62m x 2.14m
En-suite
Apartment Entrance Vestibule
1.57m x 1.44m
Apartment Entrance Vestibule
Apartment Inner Hall
2.39m x 2.14m
Apartment Inner Hall
Apartment Kitchen
3.65m x 3.59m
Apartment Kitchen
Apartment Lounge
4.48m x 4.4m
Apartment Lounge
Apartment Bedroom
4.85m x 3.46m
Apartment Bedroom
Apartment Shower Room
2.45m x 2.14m
Apartment Shower Room
Garage
7.76m x 3.1m
Garage
Office
4.18m x 2.99m
Office
Store Shed 2
2.56m x 1.37m
Store Shed 2
Brochures
Brochure- COUNCIL TAXA payment made to your local authority in order to pay for local services like schools, libraries, and refuse collection. The amount you pay depends on the value of the property.Read more about council Tax in our glossary page.
- Ask agent
- PARKINGDetails of how and where vehicles can be parked, and any associated costs.Read more about parking in our glossary page.
- Yes
- GARDENA property has access to an outdoor space, which could be private or shared.
- Yes
- ACCESSIBILITYHow a property has been adapted to meet the needs of vulnerable or disabled individuals.Read more about accessibility in our glossary page.
- Ask agent
The Priory, 4 Canonbury Terrace, FORTROSE, IV10 8TT
Add your favourite places to see how long it takes you to get there.
__mins driving to your place
Your mortgage
Notes
Staying secure when looking for property
Ensure you're up to date with our latest advice on how to avoid fraud or scams when looking for property online.
Visit our security centre to find out moreDisclaimer - Property reference 9901. The information displayed about this property comprises a property advertisement. Rightmove.co.uk makes no warranty as to the accuracy or completeness of the advertisement or any linked or associated information, and Rightmove has no control over the content. This property advertisement does not constitute property particulars. The information is provided and maintained by Macleod & MacCallum, Inverness. Please contact the selling agent or developer directly to obtain any information which may be available under the terms of The Energy Performance of Buildings (Certificates and Inspections) (England and Wales) Regulations 2007 or the Home Report if in relation to a residential property in Scotland.
*This is the average speed from the provider with the fastest broadband package available at this postcode. The average speed displayed is based on the download speeds of at least 50% of customers at peak time (8pm to 10pm). Fibre/cable services at the postcode are subject to availability and may differ between properties within a postcode. Speeds can be affected by a range of technical and environmental factors. The speed at the property may be lower than that listed above. You can check the estimated speed and confirm availability to a property prior to purchasing on the broadband provider's website. Providers may increase charges. The information is provided and maintained by Decision Technologies Limited. **This is indicative only and based on a 2-person household with multiple devices and simultaneous usage. Broadband performance is affected by multiple factors including number of occupants and devices, simultaneous usage, router range etc. For more information speak to your broadband provider.
Map data ©OpenStreetMap contributors.




