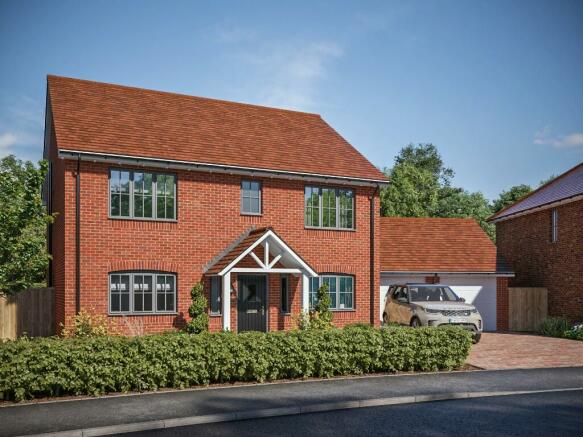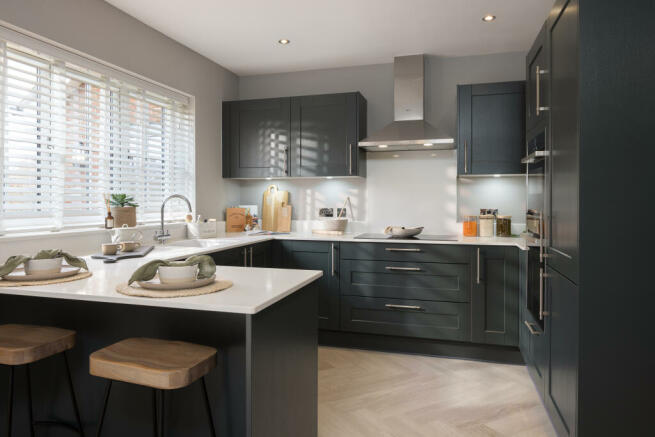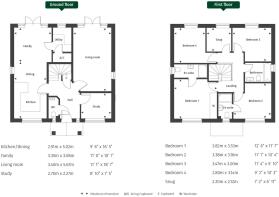Ringwood Road Alderholt SP6 3DF

- PROPERTY TYPE
Detached
- BEDROOMS
4
- BATHROOMS
3
- SIZE
1,535 sq ft
143 sq m
- TENUREDescribes how you own a property. There are different types of tenure - freehold, leasehold, and commonhold.Read more about tenure in our glossary page.
Freehold
Key features
- A separate study at front of the house, ideal for home working
- 4 spacious bedrooms and a separate snug
- Utility room with access from the Family room
- Both the Family and Living Rooms open out to the garden
- Large open plan Kitchen, Dining and Family space
- En suite to bedrooms one and two
- The kitchen is equipped with modern appliances
Description
Whether you're looking to take your first step onto the property ladder, need more space for a growing family, or looking to downsize for more convenience, we have the perfect home for you.
Why wait? Our sales offices are open from Thursday to Monday 10am to 5pm. Visit us to find out more and reserve your new home today.
We look forward to welcoming you.
*See our website for terms and conditions
Welcome to The Foxbury, an exquisite 4-bedroom detached house with a double garage, situated in the highly sought-after community of Oakwood Grove. This beautifully crafted home seamlessly blends sophistication and functionality, making it an ideal choice for families and individuals seeking a premium living experience. The Foxbury boasts expansive living areas, a contemporary kitchen, comfortable bedrooms, elegant bathrooms, ample storage, and a double garage. The Foxbury offers a lifestyle of luxury and convenience.
Upon entering the ground floor, you are welcomed by a spacious and inviting living room, perfect for both relaxation and hosting guests. The open-plan kitchen and dining area provide a versatile space for family meals and social gatherings. The kitchen is designed with modern aesthetics and practicality in mind, featuring high-end appliances and plenty of storage to accommodate all your culinary essentials. Additionally, the ground floor includes a cosy snug, a study, a utility room, and a convenient WC, enhancing the home's practicality and comfort.
The first floor of The Foxbury is designed to offer private and comfortable spaces. Bedrooms one and two include an en suite shower room, providing a luxurious retreat for unwinding after a long day. The third bedroom is also spacious and well-appointed, making them ideal for family members or guests. The fourth bedroom offers flexibility, perfect for use as a guest room or home office. A modern family bathroom serves the additional bedrooms, ensuring convenience for all. Thoughtfully designed with multiple storage cupboards, the first floor helps keep your home organised and tidy.
Brochures
Brochure 1- COUNCIL TAXA payment made to your local authority in order to pay for local services like schools, libraries, and refuse collection. The amount you pay depends on the value of the property.Read more about council Tax in our glossary page.
- Ask developer
- PARKINGDetails of how and where vehicles can be parked, and any associated costs.Read more about parking in our glossary page.
- Garage
- GARDENA property has access to an outdoor space, which could be private or shared.
- Back garden
- ACCESSIBILITYHow a property has been adapted to meet the needs of vulnerable or disabled individuals.Read more about accessibility in our glossary page.
- Ask developer
Ringwood Road Alderholt SP6 3DF
Add your favourite places to see how long it takes you to get there.
__mins driving to your place
Development features
- Nestled in the heart of East Dorset
- Located just 3 miles west of Fordingbridge
- Fordingbridge itself is a charming market town
- Easy access to the diverse attractions of Dorset, Hampshire, and Wiltshire
About Pennyfarthing Homes
Established in 1977, Pennyfarthing Homes remains a family business run with the same family values it was founded upon.
We have been creating high quality homes for nearly 50 years, so you can rest assured your home is built on decades of experience and care. Our experts use this knowledge to design stunning interiors to fit today’s flexible lifestyles, while retaining the best traditional features that make a house a home.
Your mortgage
Notes
Staying secure when looking for property
Ensure you're up to date with our latest advice on how to avoid fraud or scams when looking for property online.
Visit our security centre to find out moreDisclaimer - Property reference Plot5. The information displayed about this property comprises a property advertisement. Rightmove.co.uk makes no warranty as to the accuracy or completeness of the advertisement or any linked or associated information, and Rightmove has no control over the content. This property advertisement does not constitute property particulars. The information is provided and maintained by Pennyfarthing Homes. Please contact the selling agent or developer directly to obtain any information which may be available under the terms of The Energy Performance of Buildings (Certificates and Inspections) (England and Wales) Regulations 2007 or the Home Report if in relation to a residential property in Scotland.
*This is the average speed from the provider with the fastest broadband package available at this postcode. The average speed displayed is based on the download speeds of at least 50% of customers at peak time (8pm to 10pm). Fibre/cable services at the postcode are subject to availability and may differ between properties within a postcode. Speeds can be affected by a range of technical and environmental factors. The speed at the property may be lower than that listed above. You can check the estimated speed and confirm availability to a property prior to purchasing on the broadband provider's website. Providers may increase charges. The information is provided and maintained by Decision Technologies Limited. **This is indicative only and based on a 2-person household with multiple devices and simultaneous usage. Broadband performance is affected by multiple factors including number of occupants and devices, simultaneous usage, router range etc. For more information speak to your broadband provider.
Map data ©OpenStreetMap contributors.




