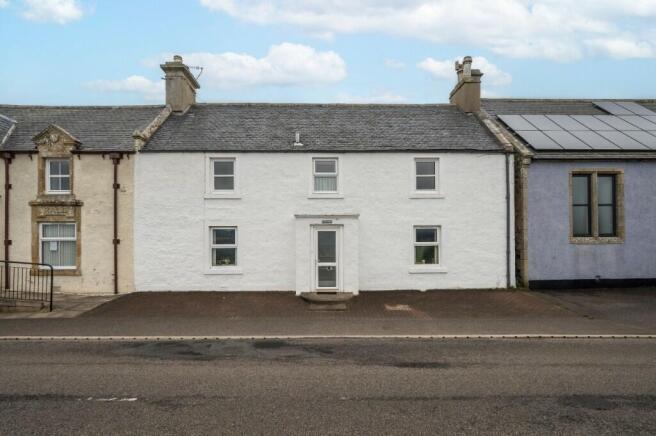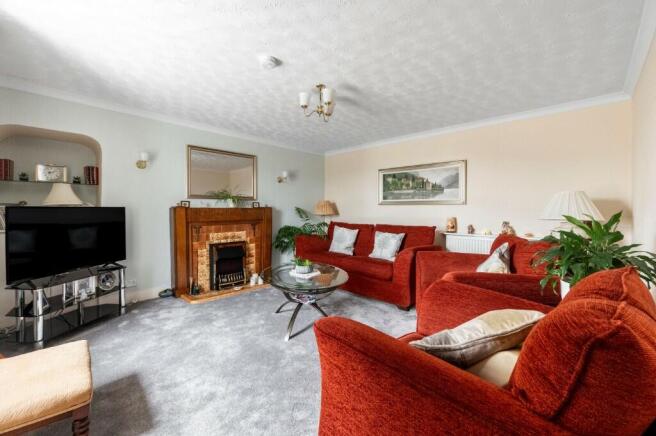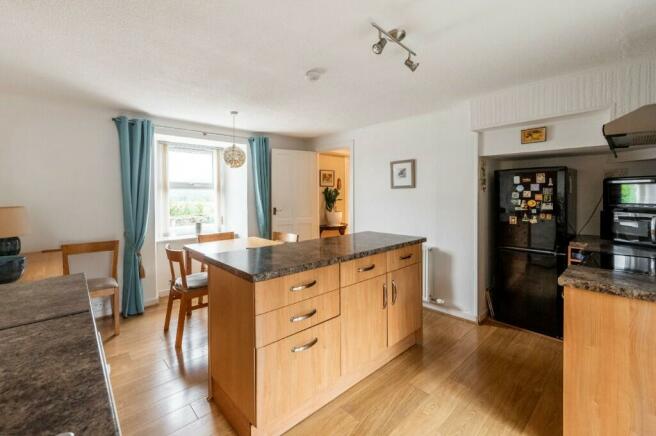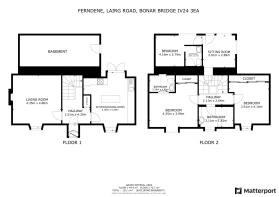Ferndene, Lairg Road, Bonar Bridge, Ardgay, Sutherland, IV24

- PROPERTY TYPE
Semi-Detached
- BEDROOMS
3
- BATHROOMS
3
- SIZE
Ask agent
- TENUREDescribes how you own a property. There are different types of tenure - freehold, leasehold, and commonhold.Read more about tenure in our glossary page.
Ask agent
Key features
- Nicely proportioned and bright accommodation throughout
- Sitting room enjoys open fire
- Modern kitchen/dining area
- Luxury family bathroom with whirlpool bath and vanity wash hand basin
- Three bedrooms with two enjoying En-suite shower rooms
- Attractive and well maintained rear garden
- Basement to the rear with power, light and plumbing
- Off street parking is provided to the front and rear
Description
SITTING ROOM, KITCHEN/DINING AREA, SNUG, THREE BEDROOMS (TWO EN-SUITE SHOWER ROOMS), FAMILY BATHROOM. BASEMENT. SUMMER HOUSE/CHALET
GENERAL DESCRIPTION
Ferndene, is a substantial semi-detached, two storey property enjoying superb open views across the Kyle of Sutherland to the hills beyond from all front facing rooms and is located in the village within walking distance of all local amenities. Offering excellent family accommodation over two floors, this comfortable, well presented family home has been extended to the rear and enjoys generously proportioned and bright rooms throughout comprising on the ground floor: A nicely proportioned sitting room with open fire and a modern kitchen/dining area, both enjoying a front facing aspect. Half way up to the landing there is a snug with an En-suite bedroom off to the left. An external glazed door leads out from the snug to the attractive rear garden. On the first floor there are two further well-proportioned and bright bedrooms with Master enjoying an En-suite shower room and a luxury family bathroom fitted with a whirlpool spa bath and vanity units. The property is fully double glazed and benefits from oil fired central heating. Externally the garden lies to the rear of the property and has been beautifully landscaped with flower beds and shrubs. There is a basement to the rear with power, light and plumbing, which currently houses utilities such as washing machine and provides excellent additional storage. Off street parking is provided to the front and rear.
Offers over £165,000.00
LOCATION
The property is situated on the Bonar Bridge to Lairg road and enjoys panoramic views over the Kyle of Sutherland. Bonar Bridge is located where the Kyle of Sutherland meets the Dornoch Firth. This attractive area is an ideal location for exploring the North and West Highlands and a number of leisure pursuits, including a 9 hole golf course and fishing are available in the surrounding area. Facilities in the village include general grocery shop, hotel and service businesses. Primary school education is available in the village with Secondary pupils being transported approximately 12 miles to Dornoch Academy. Inverness, the Highland capital, is approximately 41 miles from Bonar Bridge.
ACCOMMODATION
Entrance through glazed UPVC front door into :
VESTIBULE: 1.11m x 0.92m (3`8" x 3`)
Parquet flooring. Glazed door into entrance hall.
ENTRANCE HALL
Access is given to the sitting room and kitchen/dining area. An attractive open staircase leads up to the snug and first floor landing. Door into storage cupboard with shelving and fitted coat hooks, also housing the electric consumer unit. Laminate wood flooring complete with electric underfloor heating. Radiator. Recessed ceiling lights.
SITTING ROOM: 3.79m x 3.62m (12'05 x 11'11")
Nicely proportioned room with front facing window enjoying panoramic views across the Kyle of Sutherland to the hills beyond. Shelved recess with cupboard under. Wall and ceiling lights. Tiled fireplace with working open fire, wooden mantel and surround, fitted with electric fire inset, providing an attractive focal point. Vertical blinds. Curtains. Carpet. Two radiators.
KITCHEN/DINING ROOM: 4.70m x 3.64m (15`5" x 11`11")
This fully fitted kitchen comprises a generous amount of wall and base units, including a centre island, providing additional storage cupboards and drawers. Stainless steel sink and drainer. Plumbed for dish washer. Space for fridge freezer and free standing cooker. Extractor hood. Ample work surface with tiled splash-back. Spots on track ceiling light. UPVC glazed double doors lead out to a patio area to the rear. The front facing window again enjoys open views across the Kyle of Sutherland to the hills beyond. Fitted vertical blinds and curtains. Laminate wood flooring complete with electric underfloor heating. Space for kitchen table and chairs with ceiling light above. Under-floor heating, provided by an electric mat system.
From the front entrance hall an attractive open staircase leads up to:
SNUG: 2.95m x 2.80m (9`8" x 9`2")
A great addition to the property this practical room is glazed on two sides and provides an ideal setting to relax and while away the day whilst enjoying the beautifully landscaped garden. A glazed door leads out to the rear. Door through to double bedroom with En-suite shower room. Carpet. Curtains. Ceiling light.
BEDROOM: 2.69m x 2.45m (8`10" x 8`)
Nicely proportioned room enjoying views out to the garden from its rear facing window. Carpet. Curtains. Ceiling light. Open through to En-suite shower room.
EN-SUITE SHOWER ROOM: 1.84m x 1.36m (6` x 4`6")
Comprising WC, wash hand basin and corner shower cubicle fitted with a mains shower unit and lined with wet wall panelling. Non-slip vinyl flooring. Heated towel radiator. Extractor fan. Wall and ceiling lights. Fitted wall mirror.
The first floor landing allows access to a further two bedrooms (Master En-suite shower room) and family bathroom.
MASTER BEDROOM: 4.11m x 3.64m (13`5" x 11`11")
Well-proportioned and bright room enjoying a front facing window taking full advantage of the beautiful open views across the Kyle of Sutherland. Built-in wardrobe with mirrored sliding doors. Ceiling and wall light. Carpet. Radiator. Double doors lead through to the En-suite shower room .
EN-SUITE SHOWER ROOM: 2.08m x 1.32m (6`10" x 4`3")
Comprising WC, wash hand basin and shower cubicle fitted with an electric Triton shower unit and lined with wet wall panelling. Non-slip flooring. Rear facing Velux with fitted blind. Recessed ceiling light.
BEDROOM 2: 3.80m x 3.53m (12`5" x 11`7")
Another nicely proportioned bedroom with front facing window looking over the Kyle of Sutherland. Two double wardrobes with mirrored sliding doors. Radiator. Curtains. Carpet. Shaver socket. Ceiling light.
FAMILY BATHROOM: 3.12m x 1.82m (10`3" x 5`11")
Fully fitted bathroom comprising WC, vanity wash hand basin with storage cupboards under and luxury whirlpool spa bath with mixer tap showerhead over. Fitted wall mirror. Tiled splash-back. Front facing window. Ceiling light with spotlight over bath. Radiator.
GARDEN
The fully enclosed, charming garden is located to the rear of the property and has been thoughtfully designed and laid out for easy maintenance with flower beds and shrubs, providing plenty of colour through the spring and summer months. There is a patio area which provides an ideal setting for outdoor entertaining and can be accessed from the kitchen and snug. The boundaries are formed in stone walling, timber fencing and hedging. A pedestrian gate allows access onto Tulloch Road where a private, off road, car parking space is available at the rear gate. There is further off-road parking available to the front of the property. Summer house/chalet, lined with original pitch-pine panelling. Oil tank.
BASEMENT
There is a generous sized basement located at the rear of the property which provides additional storage and benefits from power, light and plumbing, ideal for housing utilities. Central heating boiler is also located in the basement.
COUNCIL TAX BAND
Band ' D '
EPC BAND
Band " "
POST CODE
IV24 3EA
SERVICES
Mains water, electricity and drainage.
VIEWING
Contact the selling agents
ENTRY
By Arrangement
PRICE
Offers over £165,000.00 in Scottish Legal form are invited. Only parties who note interest formally will be informed of any closing date that may be set.
- COUNCIL TAXA payment made to your local authority in order to pay for local services like schools, libraries, and refuse collection. The amount you pay depends on the value of the property.Read more about council Tax in our glossary page.
- Ask agent
- PARKINGDetails of how and where vehicles can be parked, and any associated costs.Read more about parking in our glossary page.
- Off street
- GARDENA property has access to an outdoor space, which could be private or shared.
- Back garden
- ACCESSIBILITYHow a property has been adapted to meet the needs of vulnerable or disabled individuals.Read more about accessibility in our glossary page.
- Ask agent
Ferndene, Lairg Road, Bonar Bridge, Ardgay, Sutherland, IV24
Add your favourite places to see how long it takes you to get there.
__mins driving to your place
Your mortgage
Notes
Staying secure when looking for property
Ensure you're up to date with our latest advice on how to avoid fraud or scams when looking for property online.
Visit our security centre to find out moreDisclaimer - Property reference camer01-03. The information displayed about this property comprises a property advertisement. Rightmove.co.uk makes no warranty as to the accuracy or completeness of the advertisement or any linked or associated information, and Rightmove has no control over the content. This property advertisement does not constitute property particulars. The information is provided and maintained by Arthur & Carmichael, Dornoch. Please contact the selling agent or developer directly to obtain any information which may be available under the terms of The Energy Performance of Buildings (Certificates and Inspections) (England and Wales) Regulations 2007 or the Home Report if in relation to a residential property in Scotland.
*This is the average speed from the provider with the fastest broadband package available at this postcode. The average speed displayed is based on the download speeds of at least 50% of customers at peak time (8pm to 10pm). Fibre/cable services at the postcode are subject to availability and may differ between properties within a postcode. Speeds can be affected by a range of technical and environmental factors. The speed at the property may be lower than that listed above. You can check the estimated speed and confirm availability to a property prior to purchasing on the broadband provider's website. Providers may increase charges. The information is provided and maintained by Decision Technologies Limited. **This is indicative only and based on a 2-person household with multiple devices and simultaneous usage. Broadband performance is affected by multiple factors including number of occupants and devices, simultaneous usage, router range etc. For more information speak to your broadband provider.
Map data ©OpenStreetMap contributors.




