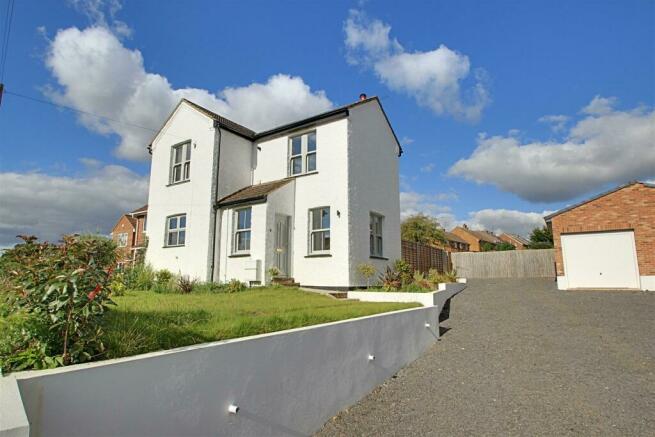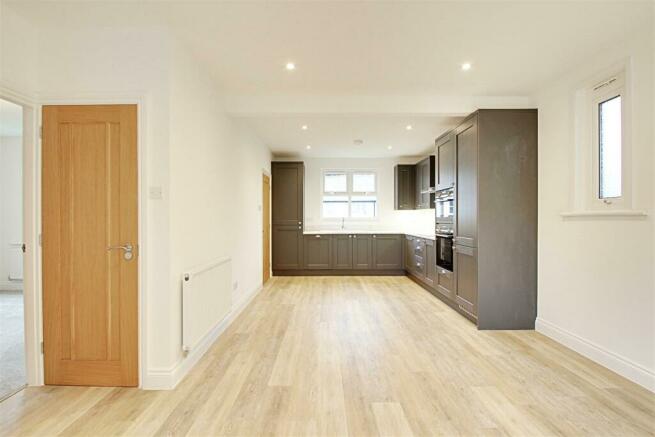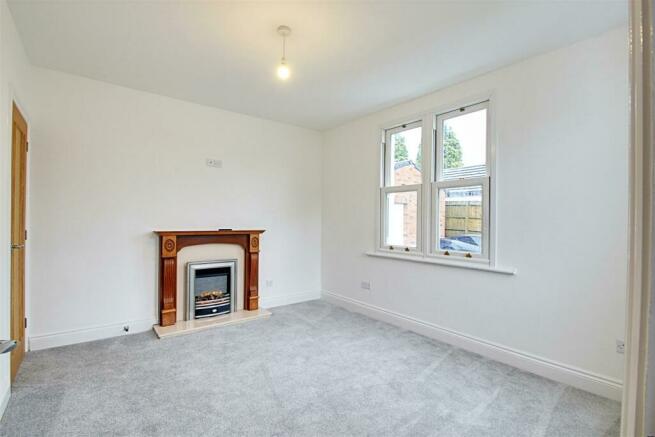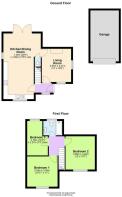
Belswains Lane, Nash Mills

- PROPERTY TYPE
Detached
- BEDROOMS
3
- BATHROOMS
1
- SIZE
1,200 sq ft
111 sq m
- TENUREDescribes how you own a property. There are different types of tenure - freehold, leasehold, and commonhold.Read more about tenure in our glossary page.
Freehold
Key features
- * Bright and Airy Family Home
- * Three Bedrooms
- * Refitted Kitchen
- * Spacious Reception
- * Single Car Garage
- * Fully Enclosed Garden
Description
Ground Floor - Entering the property you find yourself in a bright and airy entrance hall with doors leading to the living room and kitchen/dining room as well as stairs rising to the first floor. The kitchen dining room is the undoubted highlight of the house having been refitted with a high quality kitchen with silestone worktops and integrated Samsung appliances to include two ovens, hob, dishwasher, washer/dryer and fridge/freezer. The kitchen opens to a large dining area from where French doors open to the rear garden. The living room is a well proportioned dual-aspect room flooded with light and with a feature electric fire. A WC with wash-hand basin over completes the ground floor.
First Floor - A spacious landing provides access to all first floor accommodation and has a hatch providing access to the loft. Both the main and second bedrooms are generous double bedrooms with the third bedroom being a large single which could be used as a home office. The bathroom is fitted with a white three piece suite with shower over the bath.
Outside - The driveway leads to the single garage with up-and-over door and benefits from useful eaves storage. There are two parking spaces in addition to the garage. The front garden is laid partly to lawn with a range of mature shrubs and bushes. The rear garden is fully enclosed with a gate providing access to the driveway and is mostly laid to lawn with a sizeable patio directly to the rear of the property.
The Location - The local area of Apsley is an outer district of Hemel Hempstead and is still a busy commercial centre. The Victorian shops that grew up when it was a mill town now house newsagents, public houses, restaurants, and a range of small businesses.
The former mill sites are taken up with supermarkets, retail parks and offices. Housing developments combining the canal side location with the ease of access to Apsley railway station (offering direct access to London Euston) have been very successful.
Hemel Hempstead is a popular new town in Hertfordshire with a mixture of new, modern and older architecture and enjoys numerous open green spaces including the recently rejuvenated Jellicoe Water Gardens in the town centre.
Situated 24 miles to the north west of London and conveniently served by the M1 and M25 motorways, Hemel Hempstead has quickly grown in popularity in the last few years. We have seen more migration from the London suburbs, largely due to its fantastic commuter links including the London Northwestern Railway Overground train to London Euston taking only 35 minutes. Both London Luton and London Heathrow airports are easily accessible via the M1 and M25 respectively.
The town centre has recently been regenerated and is now a vibrant busy attraction.
The Marlowes indoor shopping centre offers chain and independent shops whilst the outside Riverside boasts a number of larger chains such as Pizza Express Restaurant.
Agent's Information For Buyers - Please be aware, should you wish to make an offer for this property, we will require the following information before we enter negotiations:
1. Copy of your mortgage agreement in principal.
2. Evidence of deposit funds, if equity from property sale confirmation of your current mortgage balance i.e. Your most recent mortgage statement, if monies in bank accounts the most up to date balances.
3. Passport photo ID for ALL connected purchasers and a utility bill.
Unfortunately we will not be able to progress negotiations on any proposed purchase until we are in receipt of this information.
Brochures
Belswains Lane, Nash MillsBrochure- COUNCIL TAXA payment made to your local authority in order to pay for local services like schools, libraries, and refuse collection. The amount you pay depends on the value of the property.Read more about council Tax in our glossary page.
- Band: D
- PARKINGDetails of how and where vehicles can be parked, and any associated costs.Read more about parking in our glossary page.
- Yes
- GARDENA property has access to an outdoor space, which could be private or shared.
- Yes
- ACCESSIBILITYHow a property has been adapted to meet the needs of vulnerable or disabled individuals.Read more about accessibility in our glossary page.
- Ask agent
Belswains Lane, Nash Mills
Add your favourite places to see how long it takes you to get there.
__mins driving to your place
About Sterling Estate Agents, Kings Langley, Abbots Langley & Watford
23 High Street, Kings Langley, WD4 8AB
Sell first or find first? Chicken or egg? People investigate the market to discover what is available and often fall in love with their "ideal " property. The Egg scenario is that vendors then feel under pressure to secure their dream home. This can result in as sale price up to 10% lower than would be achieved in more controlled circumstances. Why lose money unnecessarily?
Sell with strength and buy with negotiating power! Market your home with us BEFORE you find your new home and we guarantee we will not allow you to feel under pressure to move until you find the right property. Achieve the maximum selling price and the most proceedable buyer with time, and Sterling, on your side. This is the chicken scenario so our answer to the question is Chicken before egg.
If you want a free valuation on your home please do not hesitate to contact us at sales@sterlinghomes.co.uk
Your mortgage
Notes
Staying secure when looking for property
Ensure you're up to date with our latest advice on how to avoid fraud or scams when looking for property online.
Visit our security centre to find out moreDisclaimer - Property reference 33406789. The information displayed about this property comprises a property advertisement. Rightmove.co.uk makes no warranty as to the accuracy or completeness of the advertisement or any linked or associated information, and Rightmove has no control over the content. This property advertisement does not constitute property particulars. The information is provided and maintained by Sterling Estate Agents, Kings Langley, Abbots Langley & Watford. Please contact the selling agent or developer directly to obtain any information which may be available under the terms of The Energy Performance of Buildings (Certificates and Inspections) (England and Wales) Regulations 2007 or the Home Report if in relation to a residential property in Scotland.
*This is the average speed from the provider with the fastest broadband package available at this postcode. The average speed displayed is based on the download speeds of at least 50% of customers at peak time (8pm to 10pm). Fibre/cable services at the postcode are subject to availability and may differ between properties within a postcode. Speeds can be affected by a range of technical and environmental factors. The speed at the property may be lower than that listed above. You can check the estimated speed and confirm availability to a property prior to purchasing on the broadband provider's website. Providers may increase charges. The information is provided and maintained by Decision Technologies Limited. **This is indicative only and based on a 2-person household with multiple devices and simultaneous usage. Broadband performance is affected by multiple factors including number of occupants and devices, simultaneous usage, router range etc. For more information speak to your broadband provider.
Map data ©OpenStreetMap contributors.





