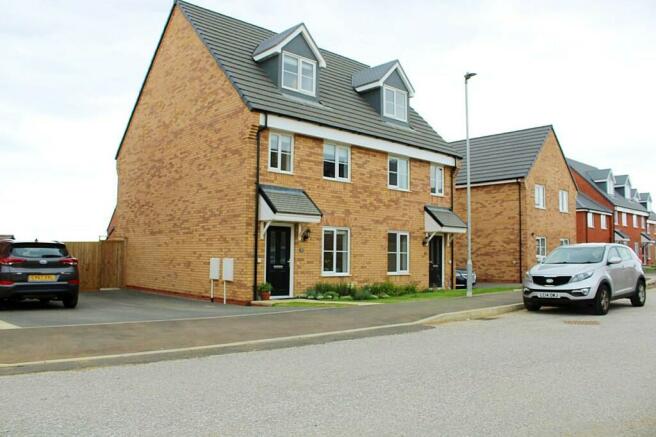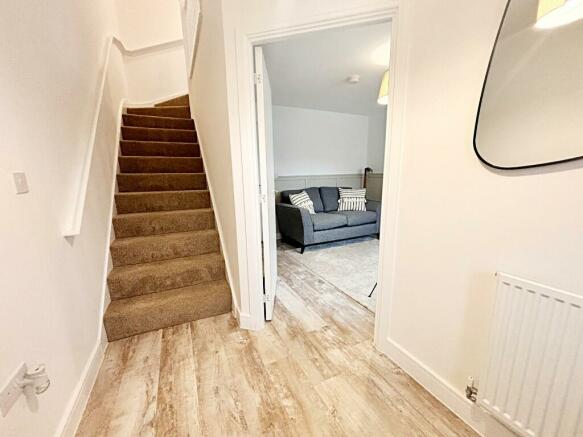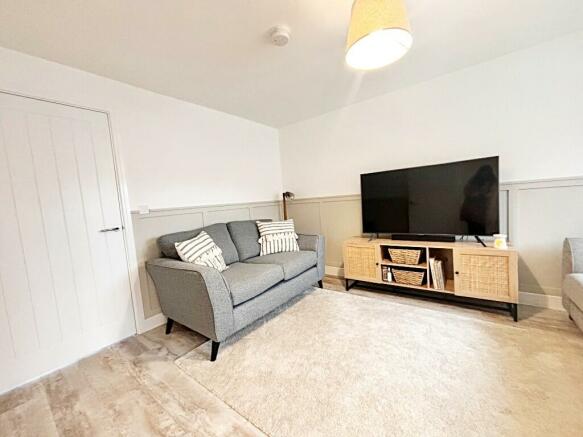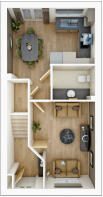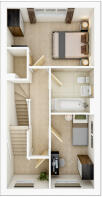Wickes Drive, Northampton, Northamptonshire, NN2

- PROPERTY TYPE
Semi-Detached
- BEDROOMS
3
- BATHROOMS
3
- SIZE
1,070 sq ft
99 sq m
- TENUREDescribes how you own a property. There are different types of tenure - freehold, leasehold, and commonhold.Read more about tenure in our glossary page.
Freehold
Description
This contemporary residence is designed to create a warm and inviting atmosphere, making it the perfect space for family gatherings and entertaining friends.
As you step inside, you are greeted by the main reception room, front-facing, is bathed in natural light during the day, creating a bright and airy ambiance. In the evenings, this space transforms into a cosy haven, perfect for snuggling up and enjoying a movie night. The reception leading into the open-plan kitchen and dining area, ideal for enjoying family meals or hosting guests. Convince is the key with the additional of a downstairs utility area and combined WC making daily routines more manageable. With further storage located within the open kitchen and dining room.
Spread across three floors, The Braxton offers a unique layout that balances grandeur with privacy. The master bedroom, located on the top floor, provides a luxurious retreat, complete with a three-piece en-suite featuring a chrome shower over, low-level WC, and hand wash basin. This space allows for a sense of seclusion, making it a perfect sanctuary at the end of the day, the master bedroom also offers fully fitted mirror wall to wall sliding wardrobes.
The second and third bedrooms occupy the floor below, sharing a well-appointed family bathroom. Each room is thoughtfully designed to maximize comfort and functionality, providing ample space for relaxation and personalisation.
The exterior of the property is equally charming, with lavender bushes adorning the front garden, filling the reception area with a delightful fragrance. The rear garden features a fenced surround, a lush lawn, and a patio area, perfect for outdoor entertaining or enjoying a peaceful afternoon in the sun. Additionally, the property includes a driveway accommodating two cars, along with street parking for guests.
The current vendors have significantly upgraded the property, investing £15,000 in enhancements that elevate the overall quality and appeal of The Braxton. With a total square footage of 1,070 sq ft (99.48 m²), this home perfectly combines style, comfort, and practicality.
In conclusion, The Braxton at Buckton Fields is more than just a house; it?s a home designed for modern living, ideal for those looking to make their first step onto the property ladder. With its thoughtful layout, beautiful gardens, and inviting interiors, this property is a must-see for anyone seeking a vibrant community and a welcoming living space.
* French doors from the kitchen/diner to the garden
* Side by side driveway parking
* Boasting a private rear garden
* 2 double bedrooms, one with en suite
* Third single bedroom/study
* Open plan kitchen/diner
Ground floor
Reception room 3.19 x 4.19m 13?9 x 10?6
Kitchen/ Dining area 4.25m x 3.43m 14?0 x 11?3
First Floor:
Bedroom Two 4.25m x 2.82m 14?0 x 9?3
Bedroom Three 2.15m x 3.59m 7?1 x 11?10
Second Floor
Master Bedroom 3.13m x 5.52 18?1 x 10?3
1Money laundering regulations - Intending purchasers will be asked to produce identification documentation at a later stage and we would ask for your co-operation in order that there will be no delay in agreeing the sale this includes conducting a Know Your Customer protocol.
2: These particulars do not constitute part or all of an offer or contract.
3: The measurements indicated are supplied for guidance only and as such must be considered incorrect.
4: Potential buyers are advised to recheck the measurements before committing to any expense.
5: Hannons Estate Agents has not tested any apparatus, equipment, fixtures, fittings or services and it is the buyer?s interests to check the working condition of any appliances.
6:Hannons Estate Agents has not sought to verify the legal title of the property and the buyers must obtain verification from their solicitor.
7. We kindly request that a potential buyer is vetted by our mortgage broker.
8. We kindly inform all buyers that fixtures are not to be presumed to be part of the offer price, should the buyer request for any fixtures to remain within the property this will be negotiable.
9. You are required to be in a proceed able position for offers to be accepted by the vendor, we will ask for a mortgage dip/aip prior to offer, along with dd/edd
10. Until all documents requested by the agent is provided the agent has the right to continue marketing the property
11. The buyer will be requested to provide documents to ensure the offer is satisfied
1.2 No viewings will be booked until Hannons Estate Agents are provided with proof of affordability
- COUNCIL TAXA payment made to your local authority in order to pay for local services like schools, libraries, and refuse collection. The amount you pay depends on the value of the property.Read more about council Tax in our glossary page.
- Ask agent
- PARKINGDetails of how and where vehicles can be parked, and any associated costs.Read more about parking in our glossary page.
- On street,Driveway,Off street
- GARDENA property has access to an outdoor space, which could be private or shared.
- Yes
- ACCESSIBILITYHow a property has been adapted to meet the needs of vulnerable or disabled individuals.Read more about accessibility in our glossary page.
- Ask agent
Energy performance certificate - ask agent
Wickes Drive, Northampton, Northamptonshire, NN2
Add your favourite places to see how long it takes you to get there.
__mins driving to your place
Your mortgage
Notes
Staying secure when looking for property
Ensure you're up to date with our latest advice on how to avoid fraud or scams when looking for property online.
Visit our security centre to find out moreDisclaimer - Property reference RMHAN3455. The information displayed about this property comprises a property advertisement. Rightmove.co.uk makes no warranty as to the accuracy or completeness of the advertisement or any linked or associated information, and Rightmove has no control over the content. This property advertisement does not constitute property particulars. The information is provided and maintained by Hannons Estate Agents & Lettings, Leicester. Please contact the selling agent or developer directly to obtain any information which may be available under the terms of The Energy Performance of Buildings (Certificates and Inspections) (England and Wales) Regulations 2007 or the Home Report if in relation to a residential property in Scotland.
*This is the average speed from the provider with the fastest broadband package available at this postcode. The average speed displayed is based on the download speeds of at least 50% of customers at peak time (8pm to 10pm). Fibre/cable services at the postcode are subject to availability and may differ between properties within a postcode. Speeds can be affected by a range of technical and environmental factors. The speed at the property may be lower than that listed above. You can check the estimated speed and confirm availability to a property prior to purchasing on the broadband provider's website. Providers may increase charges. The information is provided and maintained by Decision Technologies Limited. **This is indicative only and based on a 2-person household with multiple devices and simultaneous usage. Broadband performance is affected by multiple factors including number of occupants and devices, simultaneous usage, router range etc. For more information speak to your broadband provider.
Map data ©OpenStreetMap contributors.
