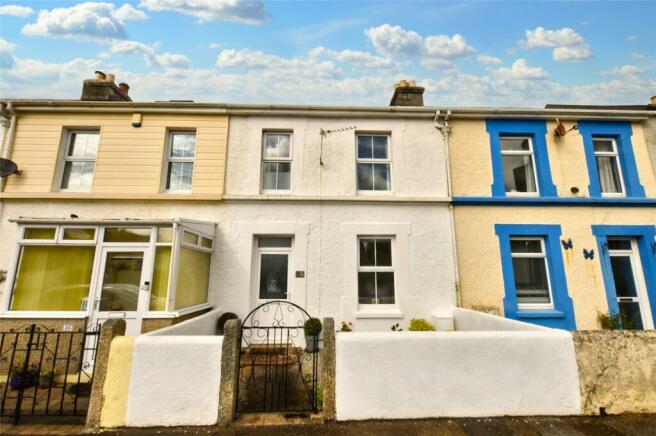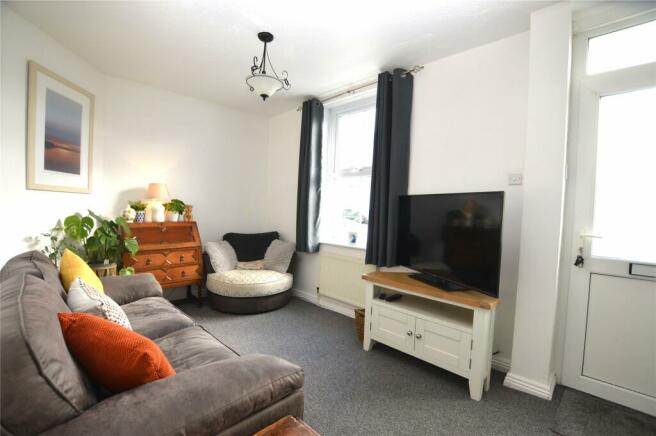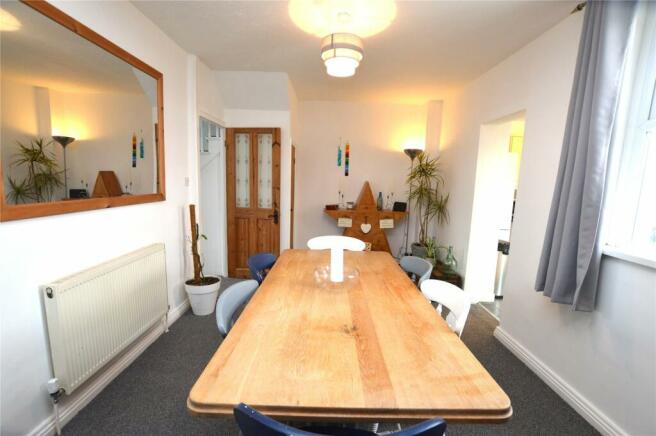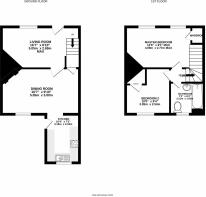Dolcoath Avenue, Camborne

- PROPERTY TYPE
Terraced
- BEDROOMS
2
- BATHROOMS
1
- SIZE
Ask agent
- TENUREDescribes how you own a property. There are different types of tenure - freehold, leasehold, and commonhold.Read more about tenure in our glossary page.
Freehold
Key features
- CASH PURCHASE DUE TO CONSTRUCTION TYPE
- 2 double bedrooms
- Living Room
- Spacious Dining Room
- Kitchen
- Modern Bathroom
- Rear Garden
- Private parking for two cars
Description
.
CASH PURHCASE ONLY DUE TO CONSTRUCTION TYPE
.
The property is accessed via a walled private garden to the front which is mainly laid to chippings for low maintenance. A pathway leads up to the uPVC glazed front door which opens into...
Living Room
This really is a gorgeous space and in the afternoon is flooded from the natural light coming from the uPVC double glazed window looking out to the front. As you can see there is ample space for a two piece suite as well as other living room furniture. The Living room houses the carpeted stairs rising to the 1st floor and there is wooden door with decorative opaque glass leading into the Dining room. Carpeted flooring, skirting boards and radiator.
Spacious Dining Room
Benefiting from two reception rooms the Dining room as you can see from the floorplan is an impressive size and comfortably houses a large table seating six to eight people. A uPVC double glazed window looks out onto the garden and the room boasts a focal point of a decorative fireplace with slate hearth. During the vendors ownership this has been used as an open fire and pending the relevant checks we think this would be the perfect spot for a wood burner, just to add to the cosiness of the property. A latch and brace door gives access to the handy understairs cupboard and an open doorway leads into the Kitchen. Carpeted flooring and radiator. The ground floor is a hugely versatile space and if you would prefer you could easily have the Dining area to the front with the Living room to the rear.
Kitchen
This property really is deceptively spacious and the kitchen offers ample eye and base level units with a marble effect worktop and marble effect tiled splashbacks. It has an integrated oven with four ring electric hob and extractor above, one and a half bowl stainless steel sink with mixer tap above and spaces for freestanding large fridge/freezer and washing machine. From the Kitchen you can access the garden via a uPVC double glazed door with opaque glass. A uPVC double glazed window provides views of the garden with is incredibly private. The Kitchen houses the fuse board for the property and has slate effect tiled flooring, skirting boards and spotlight lighting.
Carpeted Wrap Around Stairs Rise To...
First Floor Landing
The landing space is carpeted and houses the hatch for the loft which is partially boarded. Doors lead to the ...
Master Bedroom
The master bedroom as you can see from the measurements is a fantastic size and can comfortably fit a king sized bed as well as other bedroom furniture. This is a light and airy room with two uPVC double glazed windows to the front. It boasts a large floor to ceiling built in wardrobe with hanging rails and shelves. Carpeted flooring, radiator, coving and skirting boards.
Bedroom Two
Whilst currently being utilized for storage this is a comfortable double room overlooking the garden. It benefits from built-in eye level storage and houses the gas boiler which is concealed. Carpeted flooring, skirting boards, exposed roof rafters, radiator and uPVC double glazed window looking out to the private rear garden.
Bathroom
The modern and spacious bathroom boasts a full length bath with tap fed shower above, floor to ceiling tiling being, a low level WC and basin with tiled splashback. uPVC double glazed window with opaque glass looks out to the rear aspect. Lino flooring, heated towel rail, high ceilings and exposed roof rafters.
Rear Garden
The rear garden can be accessed via the kitchen and also from the rear where there is private parking for two cars. The garden has high fences to all sides for maximum privacy and a lockable gate opening out to the parking area. The garden is laid to lawn for low maintenance and there is a shed for storage at the bottom. A path runs from the bottom to the top where there is a lovely patio area perfect for a set of table and chairs. The vendor had currently re-seeded the garden. This really is a fantastic property and must be seen to be appreciated. It is in immaculate condition and beautifully presented throughout. It is a cash purchase due to the construction and we can provide the relevant reports.
Material Information
This is a cash purchase due to the mass concrete construction, however this is only in certian areas. Plesae contact the office for the full report and more info. . Council Tax - Band A. Local Authority - Cornwall County Council. EPC - C Heating - Gas central heating. Tenure - Freehold. This property is not listed nor in an area of conservation. This property is not at risk of coastal erosion. Mining - Due to Camborne being an historic area of mining, a Metalliferous Mine Search is recommended. Please check the planning portal for any applications that may affect this property. Broadband speeds Standard 12 Mbps 1 Mbps Good Superfast --Not available --Not available Unlikely Ultrafast 1000 Mbps 220 Mbps . Mobile connection -EE Likely Likely, Three Likely Likely, O2 Likely Likely, Vodafone Likely Likely. The property shows are very low for all possibilities of flooding.
Brochures
Particulars- COUNCIL TAXA payment made to your local authority in order to pay for local services like schools, libraries, and refuse collection. The amount you pay depends on the value of the property.Read more about council Tax in our glossary page.
- Band: A
- PARKINGDetails of how and where vehicles can be parked, and any associated costs.Read more about parking in our glossary page.
- Yes
- GARDENA property has access to an outdoor space, which could be private or shared.
- Yes
- ACCESSIBILITYHow a property has been adapted to meet the needs of vulnerable or disabled individuals.Read more about accessibility in our glossary page.
- Ask agent
Dolcoath Avenue, Camborne
Add your favourite places to see how long it takes you to get there.
__mins driving to your place
Your mortgage
Notes
Staying secure when looking for property
Ensure you're up to date with our latest advice on how to avoid fraud or scams when looking for property online.
Visit our security centre to find out moreDisclaimer - Property reference CAM090201. The information displayed about this property comprises a property advertisement. Rightmove.co.uk makes no warranty as to the accuracy or completeness of the advertisement or any linked or associated information, and Rightmove has no control over the content. This property advertisement does not constitute property particulars. The information is provided and maintained by Bradleys, Camborne. Please contact the selling agent or developer directly to obtain any information which may be available under the terms of The Energy Performance of Buildings (Certificates and Inspections) (England and Wales) Regulations 2007 or the Home Report if in relation to a residential property in Scotland.
*This is the average speed from the provider with the fastest broadband package available at this postcode. The average speed displayed is based on the download speeds of at least 50% of customers at peak time (8pm to 10pm). Fibre/cable services at the postcode are subject to availability and may differ between properties within a postcode. Speeds can be affected by a range of technical and environmental factors. The speed at the property may be lower than that listed above. You can check the estimated speed and confirm availability to a property prior to purchasing on the broadband provider's website. Providers may increase charges. The information is provided and maintained by Decision Technologies Limited. **This is indicative only and based on a 2-person household with multiple devices and simultaneous usage. Broadband performance is affected by multiple factors including number of occupants and devices, simultaneous usage, router range etc. For more information speak to your broadband provider.
Map data ©OpenStreetMap contributors.







