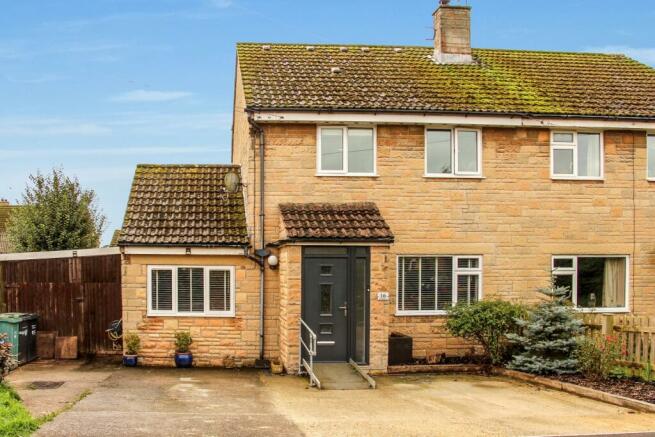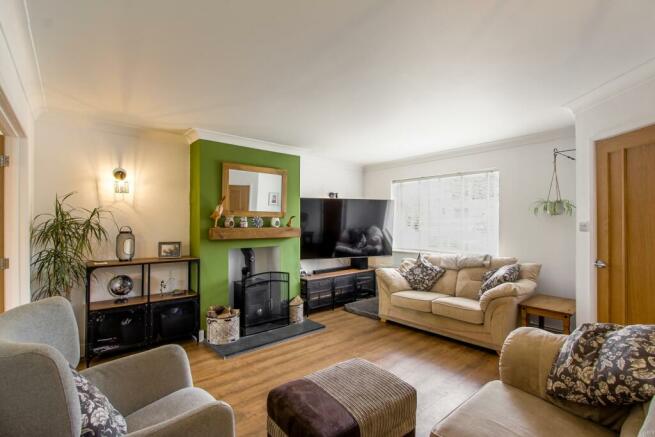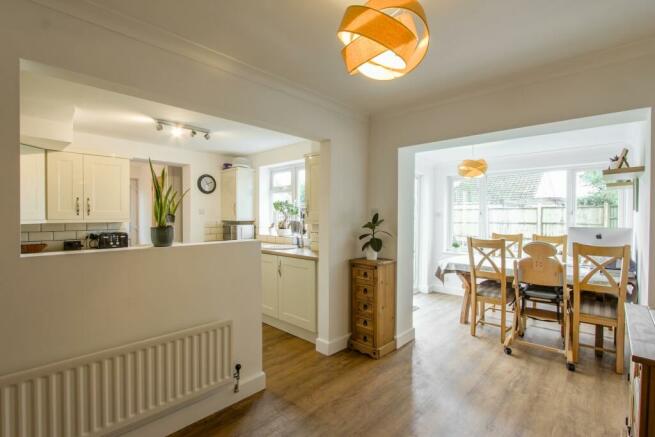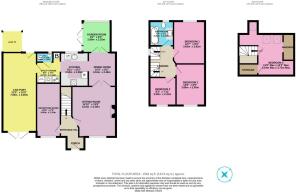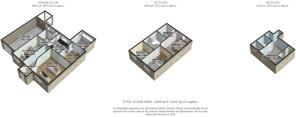Broadacres, East Coker, Yeovil, Somerset, BA22

- PROPERTY TYPE
Semi-Detached
- BEDROOMS
4
- BATHROOMS
1
- SIZE
Ask agent
- TENUREDescribes how you own a property. There are different types of tenure - freehold, leasehold, and commonhold.Read more about tenure in our glossary page.
Freehold
Key features
- Rural village location
- South facing rear garden
- Sitting room, dining room, garden room and further reception room
- Driveway parking for 2 cars
- Utility room and downstairs WC
- Large carport with power and light
- Recently fitted bathroom
- Bedroom 4 with fittings for a shower room
- Video tour available
Description
EweMove - Nestled in a peaceful cul-de-sac in the highly sought-after village of East Coker, this beautifully extended 4-bedroom semi-detached home offers a perfect blend of modern living and versatile accommodation.
The ground floor features a spacious living room with a cozy wood burner, seamlessly flowing into an open-plan kitchen, dining area and garden room—ideal for entertaining and family gatherings. A utility room provides added convenience, plus there is a handy downstairs WC. Another reception room could also be used as an office/bedroom/games room.
Upstairs, the first floor comprises three well-proportioned bedrooms and a stylish, modern family bathroom. The second floor offers an additional bedroom, with fittings in place for an en-suite shower room, offering further flexibility for growing families or guests.
The south-facing garden is mainly laid to lawn, with a lovely decked area perfect for outdoor relaxation and a garden shed for extra storage. The property also includes an enclosed carport with power to the side of the house, providing covered parking or workspace options.
To the front, the driveway comfortably accommodates 2 cars.
This home is ideal for those seeking flexible living in a prime location. Don't miss the opportunity to make this charming property yours!
Location - The village of East Coker benefits from a parish church, village hall, recreation ground, primary school and public house with the nearby town of Yeovil having a shopping centre and selection of supermarkets. Mainline train service to London Waterloo from Yeovil Junction and to London Paddington from Castle Cary.
Directions - From Yeovil town centre take the A30 towards Crewkerne and just before the BP garage on the right hand side turn left, signposted Hardington and East Coker. Continue for a short distance turning left signposted East Coker. On entering the village turn right into Broadacres, then turn right again and No 16 is the second from the end of the road on the left hand side.
Porch
A useful accessible space with a recently fitted (2023), stylish front door. Opens into the entrance hall.
Entrance Hall
To the left is a large reception room, formerly the garage. To the right is the sitting room. Stairs to the first floor. Karndean luxury vinyl tiling premium flooring that is fitted across the ground floor.
Sitting Room
4.51m x 4.16m - 14'10" x 13'8"
A wonderful space with a feature wood burner. Double oak doors enable the space to be flexible. Open them up for the perfect entertaining venue, with the adjacent dining room and garden room. Kardean flooring flows through.
Dining Room
3.16m x 2.48m - 10'4" x 8'2"
An extremely versatile space. It is connected to the kitchen via a dwarf wall and opening. It also opens to the garden room and double oak doors to the sitting room. Karndean flooring.
Garden Room
2.8m x 2.52m - 9'2" x 8'3"
Enjoy the space and outlook to the south facing rear garden. Accessed from the dining room and also has French Doors to the rear garden. A room that can be used all year round as it has a tiled roof.
Kitchen
3.03m x 2.5m - 9'11" x 8'2"
A modern fitted kitchen with a good range of wall and base units and plenty of worktop space with attractive tiled splashback. Integrated appliances include a built under fridge, dishwasher, built under electric oven with halogen hob and extractor hood over. SIngle bowl circular sink. Accessed through the dining room and opens into a utility room.
Utility
2.74m x 2.14m - 8'12" x 7'0"
Space and plumbing for a washing machine, space for a tumble dryer and space for a tall fridge freezer. Floor mounted Grant oil boiler. Door to WC. Door to the carport.
WC
2 piece suite comprising WC and wash hand basin. Double glazed window to the rear.
Reception Room
4.8m x 2.14m - 15'9" x 7'0"
This was previously the garage but has been converted into an extra reception room. It could be an office, home gym, hobby room etc etc.
Landing
Lit with natural light from the double glazed window. Doors to the 3 bedrooms and family bathroom. Further stairs to the second floor.
Bedroom 1
3.83m x 2.82m - 12'7" x 9'3"
Double glazed window to the rear, Carpeted. Neutral decor.
Bedroom 2
3.86m x 2.6m - 12'8" x 8'6"
Double glazed window to the front. Carpeted with neutral decor.
Bedroom 3
2.5m x 2.42m - 8'2" x 7'11"
Double glazed window to the front. Carpeted with neutral decor and a feature wall.
Bathroom
2.21m x 2.15m - 7'3" x 7'1"
A spacious bathroom that has recently been refitted. L shaped bath with shower area, Mira shower console, wash hand basin fitted into vanity with storage and WC. Heated towel radiator. Double glazed window to the rear. Extractor fan.
Bedroom 4
3.72m x 4.19m - 12'2" x 13'9"
A versatile loft conversion. Currently set up as a single room with wardrobe. The wardrobe space used to be an ensuite shower area and the plumbing is still in place should anyone wish to use it again. Velux style windows and storage.
Carport
7.09m x 3.05m - 23'3" x 10'0"
A great size carport with roof. Significantly larger than a single garage. Light and power connected. Accessible from front and rear of the property and also has door to the utility room.
Front Access
Driveway parking for at least 2 cars. Access to the carport. Accessible ramp to the front porch.
Rear Garden
Great size secure south facing rear garden. As you exit the garden room there is a decked area but the rest is predominantly laid to lawn with some borders and close board fencing. A lean to area abuts the carport. Door to the enclosed car port which has light and power. There is a good size shed. The oil tank is also sited here with trellis to screen it. External tap.
- COUNCIL TAXA payment made to your local authority in order to pay for local services like schools, libraries, and refuse collection. The amount you pay depends on the value of the property.Read more about council Tax in our glossary page.
- Band: D
- PARKINGDetails of how and where vehicles can be parked, and any associated costs.Read more about parking in our glossary page.
- Yes
- GARDENA property has access to an outdoor space, which could be private or shared.
- Yes
- ACCESSIBILITYHow a property has been adapted to meet the needs of vulnerable or disabled individuals.Read more about accessibility in our glossary page.
- Ask agent
Broadacres, East Coker, Yeovil, Somerset, BA22
Add your favourite places to see how long it takes you to get there.
__mins driving to your place
Your mortgage
Notes
Staying secure when looking for property
Ensure you're up to date with our latest advice on how to avoid fraud or scams when looking for property online.
Visit our security centre to find out moreDisclaimer - Property reference 10588503. The information displayed about this property comprises a property advertisement. Rightmove.co.uk makes no warranty as to the accuracy or completeness of the advertisement or any linked or associated information, and Rightmove has no control over the content. This property advertisement does not constitute property particulars. The information is provided and maintained by EweMove, Yeovil. Please contact the selling agent or developer directly to obtain any information which may be available under the terms of The Energy Performance of Buildings (Certificates and Inspections) (England and Wales) Regulations 2007 or the Home Report if in relation to a residential property in Scotland.
*This is the average speed from the provider with the fastest broadband package available at this postcode. The average speed displayed is based on the download speeds of at least 50% of customers at peak time (8pm to 10pm). Fibre/cable services at the postcode are subject to availability and may differ between properties within a postcode. Speeds can be affected by a range of technical and environmental factors. The speed at the property may be lower than that listed above. You can check the estimated speed and confirm availability to a property prior to purchasing on the broadband provider's website. Providers may increase charges. The information is provided and maintained by Decision Technologies Limited. **This is indicative only and based on a 2-person household with multiple devices and simultaneous usage. Broadband performance is affected by multiple factors including number of occupants and devices, simultaneous usage, router range etc. For more information speak to your broadband provider.
Map data ©OpenStreetMap contributors.
