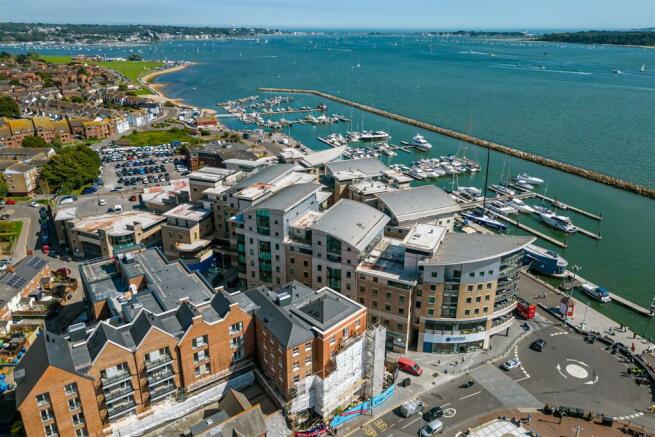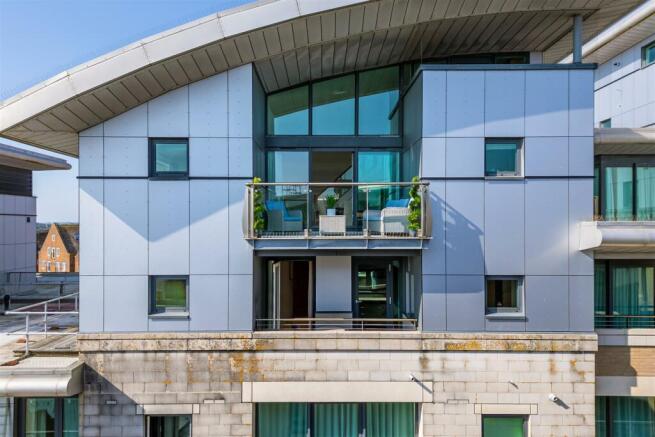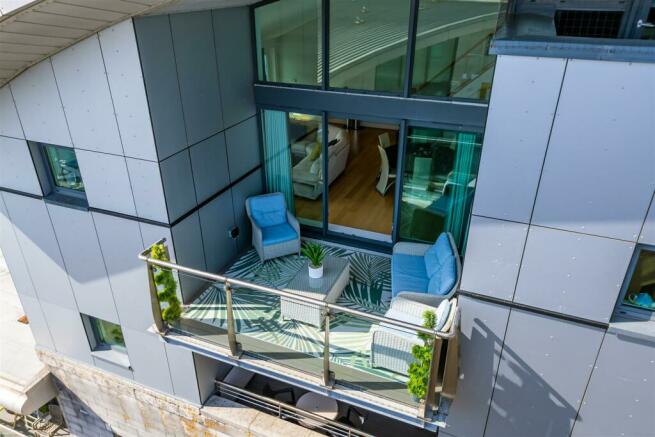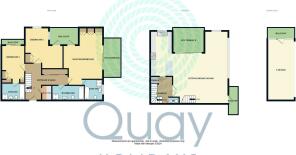The Quay, Poole

- PROPERTY TYPE
Penthouse
- BEDROOMS
3
- BATHROOMS
3
- SIZE
2,207 sq ft
205 sq m
Key features
- Stunning Waterfront Views across Poole Harbour and Brownsea Island
- Triplex Waterfront Penthouse
- 3 Double Bedrooms,Two with En-suites
- Extensive Sun Terraces and Multiple Balconies
- Mezzanine Reception Room with Balcony
- Large Open-plan Living room/Diner
- 2 Secure Gated Undercover Parking Spaces
- 24-Hour Concierge
- EPC C & Council Tax Band E
- NO ONWARD CHAIN
Description
Dolphin Quays` marble-lined foyer offers a secure & elegant environment with 24-hour uniformed concierge, and the property benefits from secure on-site car parking.
The Quay offers a superb selection of cafes, local bars and restaurants, wonderful walks around the Harbour and ferries regularly departing from the quayside to beautiful Brownsea Island and Sandbanks, beyond. Offered with no forward chain, viewing is highly recommended.
Entrance Hall - 5.39 x 4.42 (max) (17'8" x 14'6" (max)) - A spacious entrance hall with inset spotlights, neutral décor & carpet flooring. Fitted floor to ceiling coat cupboard. Radiator. Stairs leading to the above levels. Doors to the three bedrooms, family bathroom and utility cupboard.
Utility Cupboard - 1.90 x 1.09 (6'2" x 3'6") - Situated within the hallway, with ample space/plumbing for a washing machine, tumble dryer and laundry storage.
Master Bedroom - 5.11 x 4.95 (max) (16'9" x 16'2" (max)) - Situated to the front aspect on the lower level is this well-proportioned & generously sized Master Bedroom featuring patio doors which lead out onto a sun terrace overlooking incredible views over the Quay. Full height fitted wardrobes, carpet flooring, inset spot lights & radiator. Access to a further balcony, shared with bedroom 3. Door to en-suite:
Master En-Suite - 2.75 x 2.68 (9'0" x 8'9") - A generously sized Master en-suite bathroom with a white suite with an over-sized bath with central mixer tap, a wall mounted wash basin with wall-mounted mirror over, a concealed cistern low level WC, plus a separate shower cubicle with glazed door and chrome mixer controls. White heated towel radiator. Cream tiled walls featuring inset triple tiered feature glass shelving and a tiled floor. Inset spotlights. Extractor fan.
Master Bedroom Terrace - 4.95 x 2.62 (16'2" x 8'7") - Sliding patio doors lead onto to a decked roof terrace with breathtaking panoramic harbour views.
Bedroom Three - 4.93 x 4.23 (max) (16'2" x 13'10" (max)) - Situated also on the lower level is bedroom 3, a well-proportioned dual aspect double bedroom with access to a 'jack & Jill' styled balcony, shared with the Master bedroom. Fully fitted double wardrobes, inset spot light sand wall lights. Radiator. Carpet flooring.
Family Bathroom - 3.28 x 1.74 (10'9" x 5'8") - A generously sized bathroom with a white suite with an over-sized bath with central mixer tap, a contemporary vanity unit wash basin with wall-mounted mirror over, a concealed cistern low level WC, plus a separate shower cubicle with glazed door and chrome mixer controls. White heated towel radiator. Cream tiled walls featuring inset triple tiered feature glass shelving and a tiled floor. Inset spot spotlights. Extractor fan.
Master Bedroom & Bed 3 Shared Balcony - 3.59 x 1.93 (11'9" x 6'3") - A 'Jack & Jill' styled interconnecting balcony accessed via the Master Bedroom & bedroom 3 enjoying further side aspect water views.
Bedroom Two - 5.24 x 3.77 (17'2" x 12'4") - Situated on the lower level alongside bedroom 3 is this well-proportioned spacious double bedroom featuring a further balcony. Full height fitted wardrobes, carpet flooring, inset spot lights, wall lights & radiator. Door to en-suite:
Bedroom Two En-Suite - 3.75 x 1.81 (12'3" x 5'11") - A generously sized Master en-suite bathroom with a white suite with an over-sized bath with central mixer tap, a wall mounted wash basin with wall-mounted mirror over, a concealed cistern low level WC, plus a separate shower cubicle with glazed door and chrome mixer controls. White heated towel radiator. Cream tiled walls featuring inset triple tiered feature glass shelving and a tiled floor. Inset ceiling spotlights. Extractor fan.
Bedroom Two Balcony - 3.60 x 0.75 (11'9" x 2'5") - Sliding patio doors leading out onto the full width bedroom balcony to the side aspect with water views.
Landing - 3.25 x 2.89 (max) (10'7" x 9'5" (max)) - Stairs to the mid-level living accommodation bypass a window to the rear aspect. presenting the neutrally decorated oak floored landing. Adjacent doors approach the kitchen and living room, WC and boiler cupboard. Inset spotlights.
Wc - 1.43 x 0.93 (4'8" x 3'0") - Accessed via the mid-level landing area. Contemporary wall mounted wash basin with mirror over, a low level WC. Oak flooring, Inset spotlight
Kitchen - 5.35 x 2.94 (17'6" x 9'7") - Dually Accessed via the hall way and through the living room open plan configuration. A recently fitted top-quality Miele fitted kitchen with Miele appliances including a 90cm Induction hob beneath a glass and stainless steel canopy. Triple electric ovens featuring a hot plate oven, integrated dishwasher, full-height Fisher & Paykel Fridge freeze with water/ice dispenser. Inset spotlights and additional under-unit lighting. A range of high gloss flat-fronted taupe base cupboards and wall storage units. featuring stylish white Silestone surfaces with inset 1 1/2 bowl stainless steel sink and drainer with a waste disposal unit and Quooker hot tap. Tiled flooring.
Living Room - 8.81 x 5.80 (max) (28'10" x 19'0" (max)) - A superb reception room benefitting from outside access to both levels. This bright and extensive open plan reception room enjoys dual aspect views with full-height glazing to the front aspect with breathtaking harbour views. Oak paneled flooring, wall lights and inset spot lights, neutral décor & radiators. Sliding patio doors to the decked roof terrace and a further door leading to the living room balcony. Oak staircase leads to the upper mezzanine level.
Living Room Sun Terrace - 3.61 x 2.66 (11'10" x 8'8") - Full-height glazing and sliding doors lead onto a decked generously sized south facing sun terrace, enjoying the breathtaking harbour views.
Living Room Balcony - 2.91 x 1.88 (9'6" x 6'2") - A further balcony to the far side of the living room, enjoying panoramic views across the harbour and Holes Bay.
Mezzanine Living Room - 8.81 x 5.80 (28'10" x 19'0") - The upper level of this magnificent mezzanine level reception room accesses the outside via a further waterfront balcony enjoying stunning panoramic views at one of the highest floor of this prestigious development. Oak flooring, neutral decor, radiator & inset spotlights. Oak staircase leading down to the open plan living room.
Mezzanine Balcony - 2.91 x 1.88 (9'6" x 6'2") - Enjoying a sensational 'birds eye view' from a decked balcony at the highest floor of this prestigious development. Accessed via a fully glazed door onto the upper level of this magnificent mezzanine level reception room.
Tenure - Leasehold - 106 Years remaining, with a share in landlord, Dolphin Quays (2009) Ltd.
Service Charge: £15,572 Inc. Sinking Fund pa (2024)
Ground Rent: £1000 pa (2024) (doubling in 2040 and 20-yearly thereafter.)
EPC Rating C
Council Tax Band E
Material Information: Reinforced concrete-frame construction with concrete floors. External elevations mostly traditional brick and block, with areas of render and (predominantly high-level) decorative non-combustible rainscreen panels and Rockwool insulation.
Flood Risk: very low risk of surface water flooding
low risk of flooding from rivers and the sea
Broadband:
Standard 14 Mbps1 MbpsGood
Superfast 62 Mbps14 MbpsGood
Ultrafast 1000 Mbps1000 Mbps
Brochures
The Quay, Poole- COUNCIL TAXA payment made to your local authority in order to pay for local services like schools, libraries, and refuse collection. The amount you pay depends on the value of the property.Read more about council Tax in our glossary page.
- Band: E
- PARKINGDetails of how and where vehicles can be parked, and any associated costs.Read more about parking in our glossary page.
- Yes
- GARDENA property has access to an outdoor space, which could be private or shared.
- Ask agent
- ACCESSIBILITYHow a property has been adapted to meet the needs of vulnerable or disabled individuals.Read more about accessibility in our glossary page.
- Ask agent
The Quay, Poole
Add your favourite places to see how long it takes you to get there.
__mins driving to your place
Your mortgage
Notes
Staying secure when looking for property
Ensure you're up to date with our latest advice on how to avoid fraud or scams when looking for property online.
Visit our security centre to find out moreDisclaimer - Property reference 33408457. The information displayed about this property comprises a property advertisement. Rightmove.co.uk makes no warranty as to the accuracy or completeness of the advertisement or any linked or associated information, and Rightmove has no control over the content. This property advertisement does not constitute property particulars. The information is provided and maintained by Quay Living, Poole. Please contact the selling agent or developer directly to obtain any information which may be available under the terms of The Energy Performance of Buildings (Certificates and Inspections) (England and Wales) Regulations 2007 or the Home Report if in relation to a residential property in Scotland.
*This is the average speed from the provider with the fastest broadband package available at this postcode. The average speed displayed is based on the download speeds of at least 50% of customers at peak time (8pm to 10pm). Fibre/cable services at the postcode are subject to availability and may differ between properties within a postcode. Speeds can be affected by a range of technical and environmental factors. The speed at the property may be lower than that listed above. You can check the estimated speed and confirm availability to a property prior to purchasing on the broadband provider's website. Providers may increase charges. The information is provided and maintained by Decision Technologies Limited. **This is indicative only and based on a 2-person household with multiple devices and simultaneous usage. Broadband performance is affected by multiple factors including number of occupants and devices, simultaneous usage, router range etc. For more information speak to your broadband provider.
Map data ©OpenStreetMap contributors.






