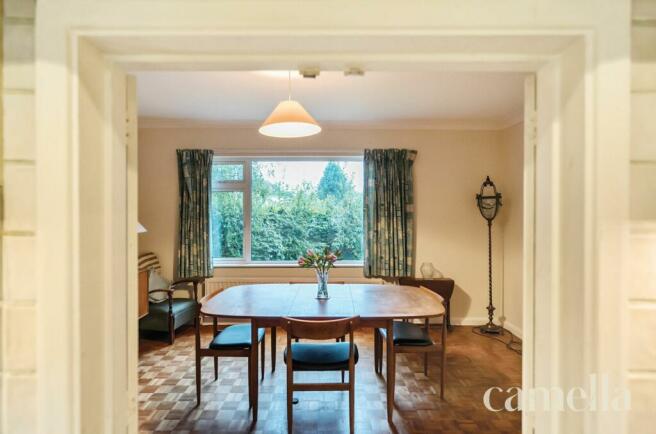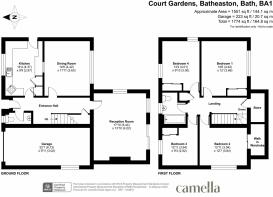
Court Gardens, Batheaston, BA1

- PROPERTY TYPE
Detached
- BEDROOMS
4
- BATHROOMS
2
- SIZE
1,701 sq ft
158 sq m
Key features
- DETACHED FOUR BEDROOM FAMILY HOME
- NO CHAIN
- GENEROUS FRONT & REAR GARDENS
- WALKING DISTANCE TO LOCAL AMENITIES AND BUS ROUTES TO CITY CENTRE
- PEACEFUL CUL-DE-SAC IN BANNERDOWN, JUST ABOVE BATHEASTON
- EASY ACCESS TO M4
- PRIVATE DRIVEWAY FOR UP TO 3 CARS AND SINGLE CAR GARAGE
- CORNER PLOT
- UNIQUE RENOVATION PROJECT WITH POTENTIAL TO EXTEND (SUBJECT TO PLANNING)
- LEASEHOLD - 952 YEARS REMAINING (£25.00 PA GROUND RENT )
Description
The Setting
Tucked away in a cul-de-sac, Bannerdown is a peaceful residential neighbourhood just above the desirable village of Batheaston.
Batheaston village is located 3 miles from the historic city of Bath. Positioned close to the River Avon, there are several beautiful walking and cycling trails including the renowned Solsbury Hill. One of the most popular outdoor spaces is the Batheaston Meadows, which is a large area of green space that offers stunning views of the river and the surrounding countryside, a hot spot for paddleboarders in the summer.
Location is everything, and this house more than delivers on that front. With local amenities just a short walk away, you'll have everything you need within easy reach. Gather café provides artisan coffees and delicious brunches, Robbie’s plaice for Fish and Chips and Italian sweet treats, Indian takeaway and a local convenience store. For medical needs you have the local GP surgery and Boots Pharmacy. There’s a local vet and dentist too.
If you decide to venture beyond the neighbourhood, the bus stop is just a stone's throw away, ready to whisk you off into Bath’s city centre. For commuters Batheaston is an ideal location for the M4 motorway and Chippenham and Bath Spa Rail stations.
There are some excellent local primary schools in the area including Bathford, Batheaston and Bathampton, with excellent bus routes to Secondary and Independent Schools in both Bath and Wiltshire.
The Property
A rare opportunity to update this corner plot four-bedroom detached family home, first purchased off-plan by the current owners in 1977. Lovingly maintained over the years, this substantial property offers great potential for making it your own. There’s scope to extend the property (STP).
It boasts a bright sitting room, a kitchen, a separate dining room, a family bathroom, and ground floor WC. A substantial south facing back garden, which wraps around the property, with a spacious patio for outdoor entertaining. The private driveway offers space for up to 3 cars, with a single car garage.
This property offers a unique opportunity for those looking to create their dream home or embark on a rewarding renovation project. Offered with no chain.
EPC Rating: D
Kitchen
4.37m x 2.97m
The kitchen offers ample storage with plenty of units and laminate work surfaces, an electric oven, induction hob with built-in extractor fan, and space for a freestanding dishwasher and washing machine. It also includes an integrated, fridge freezer, and a wall-mounted boiler, serviced in September 2024. A side door provides easy access to the wrap-around garden.
Dining Room
4.42m x 3.63m
Featuring beautiful parquet flooring, complemented by a large window offering a serene view of the rear garden. A convenient serving hatch opens into the kitchen.
Sitting Room
5.44m x 4.22m
Spacious sitting room features glazed French doors that open onto a lovely patio and garden. Open fireplace with a stone surround.
Bedroom One
4.42m x 3.66m
Bedroom Two
3.94m x 3.84m
Bedroom Three
3.94m x 2.82m
Bedroom Four
4.01m x 3m
Bathroom
The bathroom, while in need of modernisation, is fully functional with a bath, wall-mounted electric shower, sink, WC, privacy glass window, and tiled flooring.
Garden
This mature south-facing garden wraps around the property. It offers established trees and a well-maintained lawn. A charming patio area provides space for a seating area.
Parking - Garage
Parking - Driveway
- COUNCIL TAXA payment made to your local authority in order to pay for local services like schools, libraries, and refuse collection. The amount you pay depends on the value of the property.Read more about council Tax in our glossary page.
- Band: F
- PARKINGDetails of how and where vehicles can be parked, and any associated costs.Read more about parking in our glossary page.
- Garage,Driveway
- GARDENA property has access to an outdoor space, which could be private or shared.
- Private garden
- ACCESSIBILITYHow a property has been adapted to meet the needs of vulnerable or disabled individuals.Read more about accessibility in our glossary page.
- Ask agent
Court Gardens, Batheaston, BA1
Add your favourite places to see how long it takes you to get there.
__mins driving to your place
Explore area BETA
Bath
Get to know this area with AI-generated guides about local green spaces, transport links, restaurants and more.
Powered by Gemini, a Google AI model

Welcome to Camella founded by Melissa Anderson a local Bathonian with a passion for property. We are proud to be a female founded business putting families at the heart of every move. The Camella team works within three core values.
KINDNESS, your home is our home.
INTEGRITY, we do the right thing, we never settle for less than you deserve.
NOTICEABLE, we want your property and our service standout.
Your mortgage
Notes
Staying secure when looking for property
Ensure you're up to date with our latest advice on how to avoid fraud or scams when looking for property online.
Visit our security centre to find out moreDisclaimer - Property reference 680a6315-0db6-479f-bf59-d72a5dea64ab. The information displayed about this property comprises a property advertisement. Rightmove.co.uk makes no warranty as to the accuracy or completeness of the advertisement or any linked or associated information, and Rightmove has no control over the content. This property advertisement does not constitute property particulars. The information is provided and maintained by CAMELLA ESTATE AGENTS, Bath. Please contact the selling agent or developer directly to obtain any information which may be available under the terms of The Energy Performance of Buildings (Certificates and Inspections) (England and Wales) Regulations 2007 or the Home Report if in relation to a residential property in Scotland.
*This is the average speed from the provider with the fastest broadband package available at this postcode. The average speed displayed is based on the download speeds of at least 50% of customers at peak time (8pm to 10pm). Fibre/cable services at the postcode are subject to availability and may differ between properties within a postcode. Speeds can be affected by a range of technical and environmental factors. The speed at the property may be lower than that listed above. You can check the estimated speed and confirm availability to a property prior to purchasing on the broadband provider's website. Providers may increase charges. The information is provided and maintained by Decision Technologies Limited. **This is indicative only and based on a 2-person household with multiple devices and simultaneous usage. Broadband performance is affected by multiple factors including number of occupants and devices, simultaneous usage, router range etc. For more information speak to your broadband provider.
Map data ©OpenStreetMap contributors.





