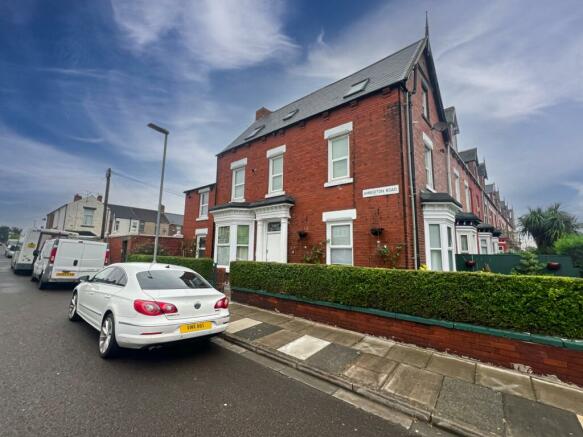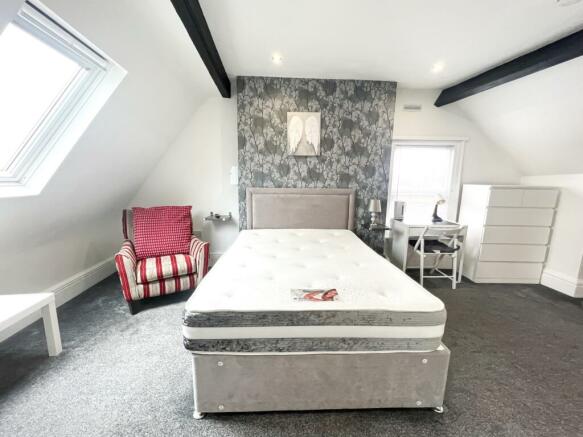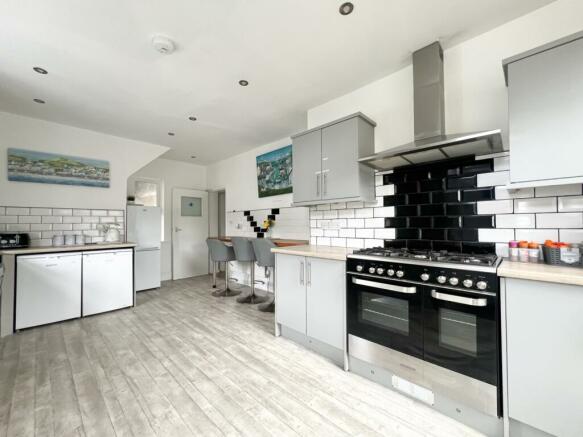Amberton Road, Hartlepool, TS24 8LT

- PROPERTY TYPE
Semi-Detached
- BEDROOMS
6
- BATHROOMS
6
- SIZE
Ask agent
- TENUREDescribes how you own a property. There are different types of tenure - freehold, leasehold, and commonhold.Read more about tenure in our glossary page.
Freehold
Key features
- Wonderful External Development Including Games Room
- RICS Red Book Survey Report Available, May 2024
- Gymnasium & Laundry Room
- HMO Opportunity With Exceptional Yields
- Proof Of Funds Required
- Can Be Purchased As Part Of A Portfolio
- Extensive Renovation With En Suite Facilities
- Highly Sought After Central Location
- Contractor Accomodation
- Fully Furnished Throughout, MUST VIEW
Description
Every once in a while a property of unmatched quality and opportunities comes along that must be seen to be believed.
Situated in a highly sought-after location no stone has been left unturned to transform this into a comfortable residency for multiple occupants. Investors will love what is on offer here, currently operating as contractor accommodation and achieving yields in excess of 20%.
Proof of funds required upon interest and CAN BE PURCHASED AS PART A PORTFOLIO, without further ado let's talk through the rooms.
**360 Virtual Tour Available*
INTERNALS;
You enter the property into a spacious Entrance Hallway with staircase up to the first floor level and access to all ground floor rooms. The first Bedroom sits to the right and comes with bay window allowing endless natural light to flow through and an additional uPVC double glazed window with rear outlook. The space also comes with traditional radiator, new carpet flooring, tv point and access to your own private en suite facilities. Suite comprises of walk-in shower cubicle, low level w/c, extractor fan and hand wash basin with vanity unit.
Next up you have a communal lounge area occupying the middle of the ground floor. Also benefitting from UPVC double glazed window, stylish overhead spotlights, new carpet flooring and white coving. Fitted with fire door an ever present throughout this property.
As we move through we come to a large open Kitchen. The communal Kitchen space is fitted with a range of stylish wall and floor mounted grey base units with complimenting stone laminate worktops. Also benefitting from Kenwood rangemaster style cooker with overhead extractor, stylish overhead spotlights, traditional radiator and black and white tiled splashbacks. White goods also include dishwasher, fridge and freezer. An adjoining breakfast bar with oak worktops finish the space with rear access to the magnificent Courtyard.
PLEASE NOTE THIS PROPERTY COMES FULLY FURNISHED AND TURNKEY READY.
Up to the first floor where things start to get really interesting. Bedroom two sits to the right and comes with space to accommodate king size bed, uPVC double glazed window, traditional radiator and a mix of LVT and carpet flooring. En suite shower facilities are present with walk in shower cubicle, sink in vanity unit and w/c.
Bedroom three sits adjacent and also comes with UPVC double glazed window with front elevation, brand new part carpet, part laminate flooring, traditional radiator and access to en suite facilities. These include walk in shower cubicle, w/c and wash basin in vanity unit.
To the rear of the spacious hallway you have a sectioned off area which comes with Laundry Room and additional Bedroom with w/c alongside. The Laundry Room benefits from a range of furnishings such as two washing machines, one tumble drier, sink with spray head for washing down dirty clothing and separate w/c and sink unit. Both rooms contain uPVC double glazed windows allowing endless natural light to flow through.
On we go up to the Second Floor. Here we have an additional two king size Bedrooms. Decorated in the same beautifully modern standard as is evident throughout this property. Fitted with traditional radiators, stylish overhead spotlights, uPVC double glazed windows with fitted blinds and new grey carpet flooring. Black beams sit overhead and both spaces have access to their own en suite facilities. En suites come with walk in shower cubicle, w/c and hand wash basin with vanity unit.
The property flows seamlessly throughout fully decorated and modernised over the past 18 months and with endless opportunities to go further. Down from the Entrance Hallway and Laundry Rooms you have a very large Basement space that can be converted into three adjoining Bedroom or Reception Rooms.
NO STONE LEFT UNTURNED, PLEASE NOTE: uPVC DOUBLE GLAZED WINDOWS, AMPLE ELECTRICAL POINTS, AND GAS CENTRAL HEATING SYSTEM ARE STAPLES OF THIS PROPERTY.
EXTERNALS;
The Courtyard to this place is truly something special you walk out onto a decked patio area with access from the street and that comes with a variety of rattan furniture sets and benefitting from wooden overhead shelter. Also with a variety of external electrical points and uPVC French door access into three communal rooms.
Here we have a Gymnasium with a range of fitness equipment and mirrored wall. Laundry Room with a variety of white goods and a Games Room that comes with hard wearing carpet flooring and American pool table as well as breakfast bar and additional seating area. The space also benefits from electric mounted radiator and plumbing for fridge/freezer.
There is endless on street parking available.
THE AREA; Hartlepool is a North Yorkshire town on the up, benefitting from rich investment due to the recent grant of Freeport status, convenient access links across the country with A19 and A1 Motorways on your doorstep and the bustling Hartlepool Marina made famous by the Tall Ships phenomenon.
This property is situated on Amberton Road just 1 mile from the Marina and the town centre and with access to the nearby Seaton Carew, Sunderland and Middlesbrough.
EweMove Estate Agents is a multi-award-winning agency that offers flexible viewing appointments Including evenings & weekends! You can call, text, WhatsApp message or email us to secure your booking, get in touch today.
Bedroom 1 (Ground Floor)
6.02m x 4.16m - 19'9" x 13'8"
Lounge
5.09m x 3.32m - 16'8" x 10'11"
Kitchen
6m x 3.4m - 19'8" x 11'2"
Bedroom 3 (1st Floor)
3.62m x 2.15m - 11'11" x 7'1"
Bedroom 2 (1st Floor)
6.02m x 4.16m - 19'9" x 13'8"
Bedroom 6 (2nd Floor)
5.8m x 4.17m - 19'0" x 13'8"
Bedroom 5
5.8m x 5.13m - 19'0" x 16'10"
- COUNCIL TAXA payment made to your local authority in order to pay for local services like schools, libraries, and refuse collection. The amount you pay depends on the value of the property.Read more about council Tax in our glossary page.
- Band: B
- PARKINGDetails of how and where vehicles can be parked, and any associated costs.Read more about parking in our glossary page.
- Ask agent
- GARDENA property has access to an outdoor space, which could be private or shared.
- Yes
- ACCESSIBILITYHow a property has been adapted to meet the needs of vulnerable or disabled individuals.Read more about accessibility in our glossary page.
- Ask agent
Energy performance certificate - ask agent
Amberton Road, Hartlepool, TS24 8LT
Add your favourite places to see how long it takes you to get there.
__mins driving to your place
Your mortgage
Notes
Staying secure when looking for property
Ensure you're up to date with our latest advice on how to avoid fraud or scams when looking for property online.
Visit our security centre to find out moreDisclaimer - Property reference 10586810. The information displayed about this property comprises a property advertisement. Rightmove.co.uk makes no warranty as to the accuracy or completeness of the advertisement or any linked or associated information, and Rightmove has no control over the content. This property advertisement does not constitute property particulars. The information is provided and maintained by EweMove, covering Middlesbrough & Redcar. Please contact the selling agent or developer directly to obtain any information which may be available under the terms of The Energy Performance of Buildings (Certificates and Inspections) (England and Wales) Regulations 2007 or the Home Report if in relation to a residential property in Scotland.
*This is the average speed from the provider with the fastest broadband package available at this postcode. The average speed displayed is based on the download speeds of at least 50% of customers at peak time (8pm to 10pm). Fibre/cable services at the postcode are subject to availability and may differ between properties within a postcode. Speeds can be affected by a range of technical and environmental factors. The speed at the property may be lower than that listed above. You can check the estimated speed and confirm availability to a property prior to purchasing on the broadband provider's website. Providers may increase charges. The information is provided and maintained by Decision Technologies Limited. **This is indicative only and based on a 2-person household with multiple devices and simultaneous usage. Broadband performance is affected by multiple factors including number of occupants and devices, simultaneous usage, router range etc. For more information speak to your broadband provider.
Map data ©OpenStreetMap contributors.



