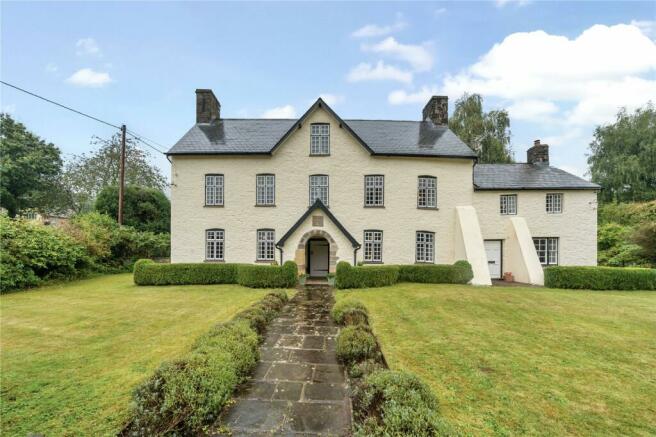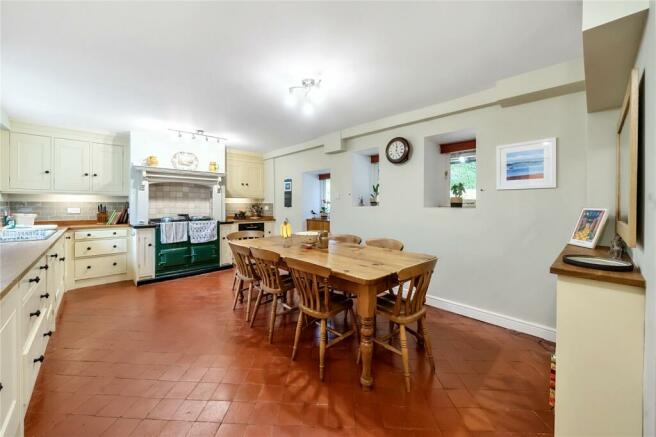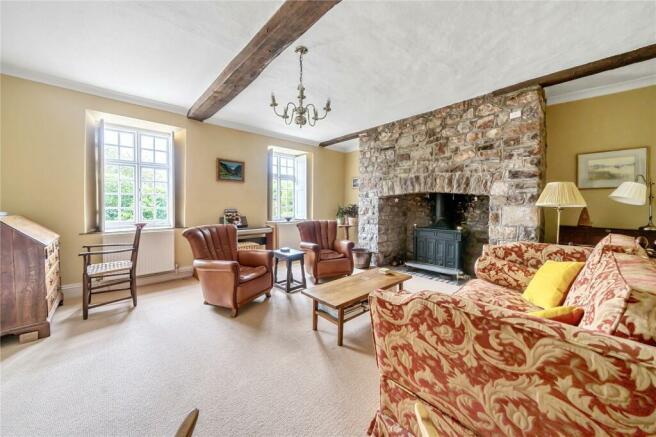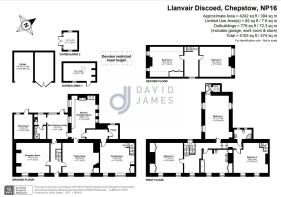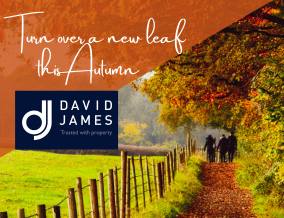
Llanvair Discoed, Chepstow, Monmouthshire, NP16

- PROPERTY TYPE
Detached
- BEDROOMS
5
- BATHROOMS
3
- SIZE
Ask agent
- TENUREDescribes how you own a property. There are different types of tenure - freehold, leasehold, and commonhold.Read more about tenure in our glossary page.
Freehold
Key features
- Grade II listed house
- Popular Village location
- Three reception rooms
- Five bedrooms
- Large bathroom and two shower rooms
- Country Kitchen/Breakfast Room with AGA
- Walled garden
- Summerhouse, Workroom and Outbuilding
- Garages
- Excellent access via A48 East to J2 of M48 or West J23 of M4
Description
Situation
Situated just a mile from the A48 in the highly desirable village of Llanvair Discoed. This home is ideally located for the extensive range of amenities and schools offered in Chepstow and Caldicot yet only just over 5 miles to J23(Magor) of the M4 and 8 miles to J2 of the M48. The village falls within the catchment of the high calibre state schools; Shirenewton Primary School and Chepstow Comprehensive and the private schools of Rougemont and Monmouth Haberdashers. The regional centres of Bristol are 23 miles, Cardiff 25 miles and Newport 12 miles away. Fabulous countryside walks on the doorstep with Gray Hill and Wentwood Forest nearby.
Accommodation
Arranged over three floors with rooms of significant proportions this home offers versatile accommodation, suitable for multi-generational living and home working. Original features abound with beamed ceilings, shuttered windows with deep oak window cills and large stone-faced fireplaces in all three reception rooms.
Ground Floor
The large gabled porch with detailed stone archway, an embedded date stone and with stone seating either side leads to the large old wooden front door. In the entrance hall a straight flight stair way leads to the first floor. Two large Reception Rooms lie either side of the Hall, one used as a formal living room and the other as a family room off the Kitchen/Breakfast room. The Hall leads through to the rear Entrance lobby which also serves as a Boot room. Off this Entrance lobby is the Utility room and downstairs separate Shower room with WC whilst to the other side the Kitchen/ Breakfast Room. The bespoke handcrafted country style fitted Kitchen with a range of wall and base units has a dual aspect with quarry tiled floor, oak worktops with integral appliances. A 2-oven oil fired AGA is supplemented by an induction 2 burner hob and an undercounter integral oven. A quarry tiled Inner hallway leads through to a walk-in pantry.
-
The Dining Room overlooks the front garden, is accessed off the inner hallway with parquet flooring, large inset pantry cupboard and secondary staircase to a first floor bedroom. There is also a second front door that leads to the garden.
First Floor
The large landing at first floor level with window to the front is currently used as an office area. There are three large bedrooms on this floor, two overlook the front garden and the third bedroom has a door and stone steps leading to the rear garden. On this level there is an extraordinarily large family bathroom with two windows to the front, bath, vanity unit with double basins and WC with large airing cupboard and storage cupboard. There is a further Shower Room with basin and WC on this floor. As a secondary staircase leads from one bedroom down to the Dining room and with the Shower room adjacent to the bedroom these rooms could be configured to provide a separate living space.
Second Floor
The large landing at second floor level also has a window to the front and is currently used as a sewing room. To either side of the landing are two large bedrooms with each having two garret windows in the gable elevation and beams across the rooms.
Outside
To the front of the property are large level lawns bordered by stone walls and hedgerows with box hedge edging and a lavender lined flagstone path leading to the beautiful front porch. Double wrought iron gates give vehicular access to a cobbled driveway, which leads up to a stone built double garage and then wraps around the house through a further set of double gates to the back door. The mainly walled garden behind the house encloses a large level lawn with mature trees and orchard. At the rear of the house sheltered stone flagged patio areas with stone steps lead up to the lawn, a vegetable garden area with raised beds and a pretty garden pond add interest with herbaceous borders framing the lawn. A gate leads out to the Old Pound within the ownership of this property.
-
A separate detached stone outbuilding, once the old wash house is currently a store but offers an opportunity for a gym or home office. Attached to the house is a workshop with a summerhouse and lean-to greenhouse with useful sheds along the back garden wall.
Services
Mains electricity and water, oil central heating and private drainage via a cesspit. EPC Exempt
Tenure
We are informed the property is freehold. Intending purchasers should verify this with their solicitor.
Local Authority
Monmouthshire County Council Council Tax Band: I
Viewing
Strictly by appointment with the agents David James Chepstow
Brochures
Particulars- COUNCIL TAXA payment made to your local authority in order to pay for local services like schools, libraries, and refuse collection. The amount you pay depends on the value of the property.Read more about council Tax in our glossary page.
- Band: I
- LISTED PROPERTYA property designated as being of architectural or historical interest, with additional obligations imposed upon the owner.Read more about listed properties in our glossary page.
- Listed
- PARKINGDetails of how and where vehicles can be parked, and any associated costs.Read more about parking in our glossary page.
- Yes
- GARDENA property has access to an outdoor space, which could be private or shared.
- Yes
- ACCESSIBILITYHow a property has been adapted to meet the needs of vulnerable or disabled individuals.Read more about accessibility in our glossary page.
- Ask agent
Energy performance certificate - ask agent
Llanvair Discoed, Chepstow, Monmouthshire, NP16
Add your favourite places to see how long it takes you to get there.
__mins driving to your place



David James is a leading Estate Agents, Chartered Surveyors and Planning practice with six branches and a history that reaches all the way back to 1849. We are justifiably proud of our heritage and we believe in delivering an impeccable service with a down to earth and friendly approach. Whether you are looking for your dream home, to sell a property, or need farming, land or development advice, nobody is better placed to help you achieve your goals.
Our expert teams are deeply embedded in the communities in which they operate, providing unparalleled knowledge and insight, with most of us having been born and raised where we work. Our deep understanding of the market means we are trusted partners who can help our clients to navigate the complexities of buying, selling, commercially letting or repurposing property.
Why sell your property with us?
Experienced Team - Expert advice from experienced agents
No fee no obligation - No fee, no obligation market appraisals with comparison reports.
Marketing - Bespoke, professional marketing package, including property brochure, photographs, floor plans and drones if needed.
Exposure - Exposure on national selling portals including Rightmove, Zoopla, Onthemarket and our own social media channels.
Database - Comprehensive client database for buyers and sellers.
Peace of mind - Fully managed sale from instruction to completion.
Your mortgage
Notes
Staying secure when looking for property
Ensure you're up to date with our latest advice on how to avoid fraud or scams when looking for property online.
Visit our security centre to find out moreDisclaimer - Property reference CHE240150. The information displayed about this property comprises a property advertisement. Rightmove.co.uk makes no warranty as to the accuracy or completeness of the advertisement or any linked or associated information, and Rightmove has no control over the content. This property advertisement does not constitute property particulars. The information is provided and maintained by David James, Chepstow. Please contact the selling agent or developer directly to obtain any information which may be available under the terms of The Energy Performance of Buildings (Certificates and Inspections) (England and Wales) Regulations 2007 or the Home Report if in relation to a residential property in Scotland.
*This is the average speed from the provider with the fastest broadband package available at this postcode. The average speed displayed is based on the download speeds of at least 50% of customers at peak time (8pm to 10pm). Fibre/cable services at the postcode are subject to availability and may differ between properties within a postcode. Speeds can be affected by a range of technical and environmental factors. The speed at the property may be lower than that listed above. You can check the estimated speed and confirm availability to a property prior to purchasing on the broadband provider's website. Providers may increase charges. The information is provided and maintained by Decision Technologies Limited. **This is indicative only and based on a 2-person household with multiple devices and simultaneous usage. Broadband performance is affected by multiple factors including number of occupants and devices, simultaneous usage, router range etc. For more information speak to your broadband provider.
Map data ©OpenStreetMap contributors.
