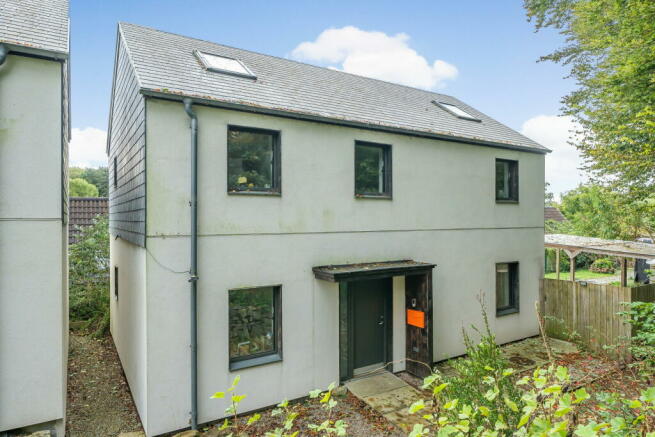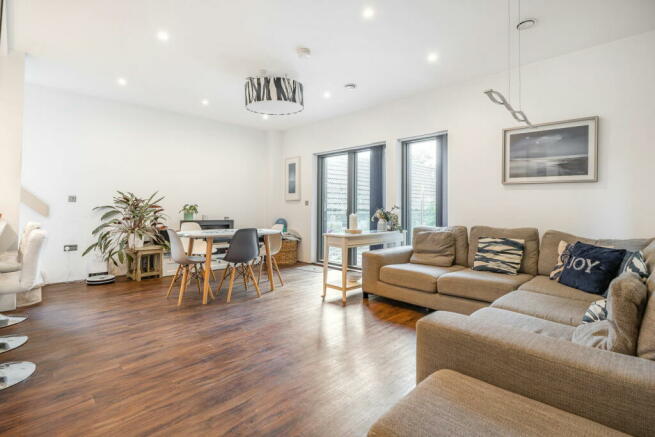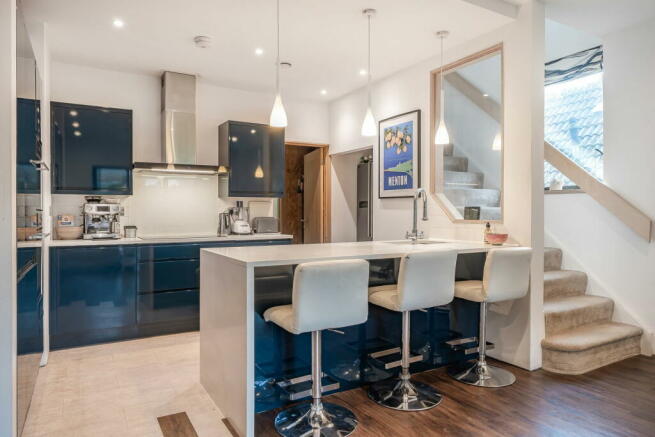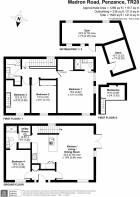Nancealverne Walk, Penzance TR20

- PROPERTY TYPE
Detached
- BEDROOMS
4
- BATHROOMS
3
- SIZE
1,216 sq ft
113 sq m
- TENUREDescribes how you own a property. There are different types of tenure - freehold, leasehold, and commonhold.Read more about tenure in our glossary page.
Freehold
Key features
- ARCHITECT DESIGNED PASSIVHAUS
- FOUR BEDROOM/THREE BATHROOM DETACHED FAMILY HOME
- HIGH QUALITY AND ENERGY EFFICIENT
- MECHANICAL VENTILATION HEAT RECOVERY SYSTEM
- CLOSE PROXIMITY TO PENZANCE TOWN
- ENCLOSED GARDEN AND OUTBUILDING
- MUST BE VIEWED TO BE APPRECIATED
- EPC RATING - A94 / COUNCIL TAX BAND - D
Description
DESCRIPTION
An individual architect designed Passivhaus which can be found to the periphery of Penzance town and the village of Heamoor. This lovely family home has been built to exacting standards and has been designed to be energy efficient with virtually no heat loss. All glazing is triple, or quadruple glazed whilst all appliances are A+++ rated. Furthermore, there is a good size enclosed garden with outbuilding along with a nearby designated parking space.
The whole home is warmed via the mechanical ventilation heat recovery system and other sources if required with accommodation in brief comprising of a light and airy open plan living room with adjacent kitchen, utility/plant room, shower room and a bedroom to the ground floor with the remaining three bedrooms, of which the principal bedroom enjoys an ensuite shower room, and family bathroom to the first floor.
This high quality and energy efficient home must be viewed to be fully appreciated so an early inspection is highly recommended.
LOCATION
The property is located to the fringe of Heamoor village which enjoys amenities to include a convenience store, public house, bakery and fish and chip shop together with nearby primary and secondary schooling. There is also a regular passing bus service which runs through the village giving transport links to the town of Penzance.
Door with triple glazed window to side leading to...
ENTRANCE HALLWAY
LIVING ROOM - 5.92m x 4.08m (19'5" x 13'4")
KITCHEN - 3m x 2.71m (9'10" x 8'10")
UTILITY/PLANT ROOM - 2.57m x 1.35m (8'5" x 4'5")
SHOWER ROOM
BEDROOM FOUR - 3.27m x 2.7m (10'8" x 8'10")
FIRST FLOOR
BEDROOM ONE - 4.62m x 3.95m (15'1" x 12'11")
ENSUITE
BEDROOM TWO - 3.75m x 2.72m (12'3" x 8'11")
BEDROOM THREE - 3.75m max x 2.71m (12'3" max x 8'10")
BATHROOM - 2.22m x 1.7m (7'3" x 5'6")
OUTSIDE
AGENTS NOTES
Property Type & Construction: Passivhaus | Electric: Mains to also include photovoltaic panels built into the roof | Water: Mains | Drainage: Shared sewage treatment plant | Heating: MVHR (mechanical ventilation heat recovery) | Broadband: FTTP | Mobile Coverage: Networks likely are Vodafone, EE, O2 and Three | Parking: Off street | Restrictions/Covenants: No | Rights of Way/Easements: No | Flood Risk: No | Coastal Erosion Risk: No | Planning Permission: None | Accessibility/Adaptations: Yes | Coalfield/Mining Area: Historic tin mining area | AONB/Conservation Area/Listed: No | Local Authority: Cornwall County Council | Property orientation from rear: South westerly | Viewings - By appointment via Andrew Exelby Estate Agents -
RENTAL POTENTIAL:
To discuss the long-term, residential rental potential of this property, or any other, please contact Whitlocks in Penzance who will be able to guide you through the process. Their telephone number is .
DISCLAIMER:
These sales particulars should act as a general guide. We have not carried out a detailed survey, nor tested services, appliances, and/or specific fittings. Some data above is dependent upon third party suppliers and responses were correct at the time of listing. Measurements and floorplans are a guide and should not be relied upon for carpets, furnishings, etc. If there are any important matters, which are likely to affect your decision to buy, please contact us before viewing this property.
Brochures
Brochure 1- COUNCIL TAXA payment made to your local authority in order to pay for local services like schools, libraries, and refuse collection. The amount you pay depends on the value of the property.Read more about council Tax in our glossary page.
- Band: D
- PARKINGDetails of how and where vehicles can be parked, and any associated costs.Read more about parking in our glossary page.
- Off street
- GARDENA property has access to an outdoor space, which could be private or shared.
- Private garden
- ACCESSIBILITYHow a property has been adapted to meet the needs of vulnerable or disabled individuals.Read more about accessibility in our glossary page.
- Level access
Nancealverne Walk, Penzance TR20
Add your favourite places to see how long it takes you to get there.
__mins driving to your place

Your mortgage
Notes
Staying secure when looking for property
Ensure you're up to date with our latest advice on how to avoid fraud or scams when looking for property online.
Visit our security centre to find out moreDisclaimer - Property reference S1088401. The information displayed about this property comprises a property advertisement. Rightmove.co.uk makes no warranty as to the accuracy or completeness of the advertisement or any linked or associated information, and Rightmove has no control over the content. This property advertisement does not constitute property particulars. The information is provided and maintained by Andrew Exelby Estate Agents, St Just. Please contact the selling agent or developer directly to obtain any information which may be available under the terms of The Energy Performance of Buildings (Certificates and Inspections) (England and Wales) Regulations 2007 or the Home Report if in relation to a residential property in Scotland.
*This is the average speed from the provider with the fastest broadband package available at this postcode. The average speed displayed is based on the download speeds of at least 50% of customers at peak time (8pm to 10pm). Fibre/cable services at the postcode are subject to availability and may differ between properties within a postcode. Speeds can be affected by a range of technical and environmental factors. The speed at the property may be lower than that listed above. You can check the estimated speed and confirm availability to a property prior to purchasing on the broadband provider's website. Providers may increase charges. The information is provided and maintained by Decision Technologies Limited. **This is indicative only and based on a 2-person household with multiple devices and simultaneous usage. Broadband performance is affected by multiple factors including number of occupants and devices, simultaneous usage, router range etc. For more information speak to your broadband provider.
Map data ©OpenStreetMap contributors.




