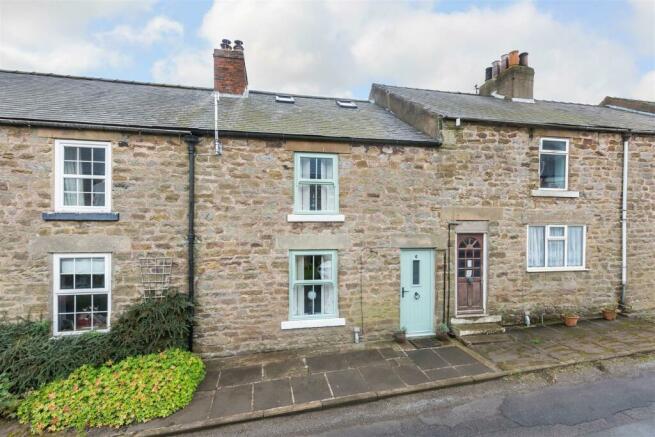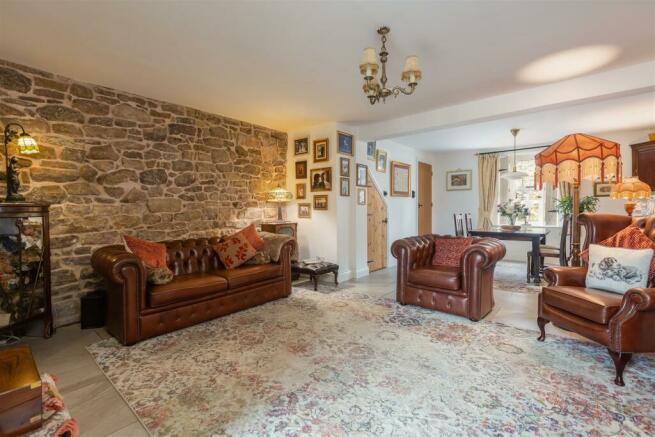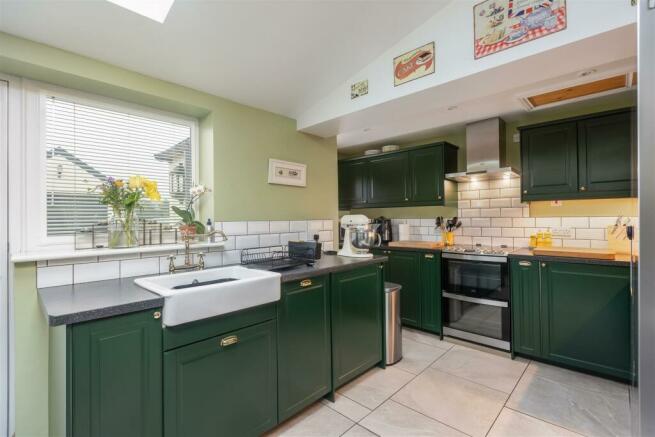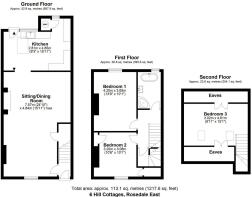
Hill Cottages, Rosedale East, Pickering

- PROPERTY TYPE
Character Property
- BEDROOMS
3
- BATHROOMS
1
- SIZE
Ask agent
- TENUREDescribes how you own a property. There are different types of tenure - freehold, leasehold, and commonhold.Read more about tenure in our glossary page.
Freehold
Description
The cottage has been thoroughly modernised to a high specification in recent years to provide a beautiful home retaining many internal features.
The immaculately presented accommodation comprises sitting room with dining area with exposed stone wall areas and brick built fireplace housing stove; fully fitted kitchen with bespoke units. On the first floor there are two double bedrooms and luxury bathroom. In addition the the second floor there is a good size attic bedroom.
Externally there is newly built GARAGE with hardstanding to the front providing further parking; the well cared for garden comprises lawned areas with sitting areas from which lovely views can be enjoyed of the surrounding countryside and moorland beyond.
Rosedale is a valley set amidst stunning countryside and the village of Rosedale Abbey has a general store with tearoom, further tearoom, village pub and church. The wider local amenities can be found in the market towns of Pickering and Kirkbymoorside.
VIEWING IS HIGHLY RECOMMENDED.
Accommodation Comprises -
Entrance Hallway - Stairs lead to first floor landing. Tiled flooring with door leading to sitting room.
Sitting Room With Dining Area - With triple glazed window to the front elevation with fitted shutters. tiled flooring, understairs storage cupboard, brick fireplace, multi burning stove, tiled hearth, exposed stone wall, inset shelving unit.
Breakfast Kitchen - With tiled flooring, belfast sink with mixer tap over, rolled edge work surfaces and tiled splash backs, wall and base units incorporating drawer compartments with soft close feature and lights. Built in dishwasher, built in washing machine, fitted AEG cooker with double oven and induction hob with AEG extractor canopyover. Spot lighting to ceiling, space for dryer, built in cupboard with airsource tank and pump. Two triple glazed windows to the rear elevation, door to outside, velux window, part exposed stone wall.
First Floor Galleried Landing - With stairs leading to attic bedroom, with approved building regulations.
Master Bedroom - With original wooden flooring, with triple glazed window to the rear elevation having superb views, fitted shutters, feature fireplace with cast iron inset, open grate, wooden surround and tiled hearth.
Bedroom Two - With triple glazed window to the front elevation with fitted shutters, feature fireplace having cast iron inset and open grate, tiled hearth and stone surround; original wooden flooring. Built in cupboard with shelving, additional cupboard with light, shelving, hanging space.
Superbly Appointed Bathroom - Having shower cubicle with mermaid boarding, shower attachment and shower rose, free standing bath with telephone style mixer tap and shower attachment, pedestal wash hand basin, w.c. with high cistern, wood panelling to walls, ladder style chrome heated towel rail, extractor fan, doublg glazed part opaque window to the rear elevation with superb views and fitted shutters.
Attic Bedroom - With two velux windows having fitted blinds, two good sized under eaves storage area,
Outside - To the rear there is a paved area, hardstanding driveway leads to detached garage that has been re-built with electric roller door, light power and water tap. Double glazed window, pathway leads down to the garden with pebbled area and trellis, laid lawn, flower/shrubbery border. Additional pebbled area to the extreme rear of the garden with seating area which enyoys superb views across the vale. Fencing to the boundaries.
Services - Mains electricity, water and drainage.
Underfloor heating to ground and first floor of the property from a Air source heat pump system, of which is located on the paved area to the immediate rear of the property and fitted in 2021.
Log burner fitted in 2020.
Note - 1.) The property has a right of way over the back road of the row of cottages to driveway and garden.
2.) Kitchen extension, loft conversion and new garage all completed in 2021.
3.) Solar Panels installed in 2020. Two batteries are situated in cupboard in bedroom 2.
4.) Windows and doors fitted in 2022. ( the bathroom window is triple glazed ).
Brochures
Hill Cottages, Rosedale East, PickeringBrochure- COUNCIL TAXA payment made to your local authority in order to pay for local services like schools, libraries, and refuse collection. The amount you pay depends on the value of the property.Read more about council Tax in our glossary page.
- Ask agent
- PARKINGDetails of how and where vehicles can be parked, and any associated costs.Read more about parking in our glossary page.
- Yes
- GARDENA property has access to an outdoor space, which could be private or shared.
- Yes
- ACCESSIBILITYHow a property has been adapted to meet the needs of vulnerable or disabled individuals.Read more about accessibility in our glossary page.
- Ask agent
Hill Cottages, Rosedale East, Pickering
Add your favourite places to see how long it takes you to get there.
__mins driving to your place



Our philosophy is "To provide a service of the highest professional quality to our clients".Our team always begins by getting a clear understanding of the client's needs and objectives.
This means that our service is closely matched to your requirements, you get just what you need.
Our detailed understanding of your objectives means that we can act proactively on your behalf by anticipating your needs and suggesting new approaches.
Boulton & Cooper is a long established firm, with private and corporate clients across the UK.
We are proud to retain the traditional values of service, integrity and reliability.
Your mortgage
Notes
Staying secure when looking for property
Ensure you're up to date with our latest advice on how to avoid fraud or scams when looking for property online.
Visit our security centre to find out moreDisclaimer - Property reference 33411138. The information displayed about this property comprises a property advertisement. Rightmove.co.uk makes no warranty as to the accuracy or completeness of the advertisement or any linked or associated information, and Rightmove has no control over the content. This property advertisement does not constitute property particulars. The information is provided and maintained by BoultonCooper, Pickering. Please contact the selling agent or developer directly to obtain any information which may be available under the terms of The Energy Performance of Buildings (Certificates and Inspections) (England and Wales) Regulations 2007 or the Home Report if in relation to a residential property in Scotland.
*This is the average speed from the provider with the fastest broadband package available at this postcode. The average speed displayed is based on the download speeds of at least 50% of customers at peak time (8pm to 10pm). Fibre/cable services at the postcode are subject to availability and may differ between properties within a postcode. Speeds can be affected by a range of technical and environmental factors. The speed at the property may be lower than that listed above. You can check the estimated speed and confirm availability to a property prior to purchasing on the broadband provider's website. Providers may increase charges. The information is provided and maintained by Decision Technologies Limited. **This is indicative only and based on a 2-person household with multiple devices and simultaneous usage. Broadband performance is affected by multiple factors including number of occupants and devices, simultaneous usage, router range etc. For more information speak to your broadband provider.
Map data ©OpenStreetMap contributors.





