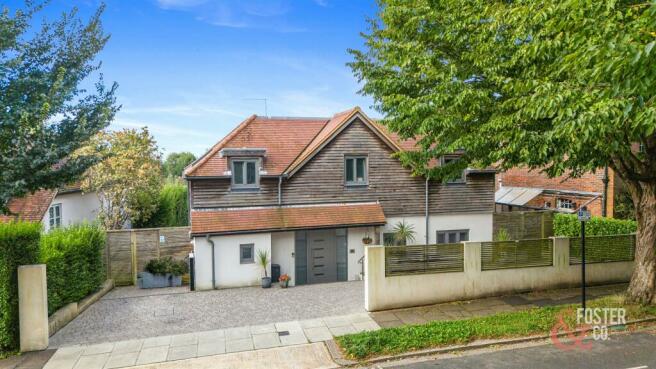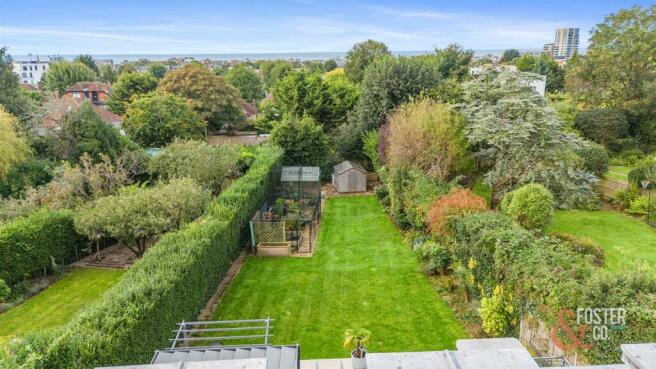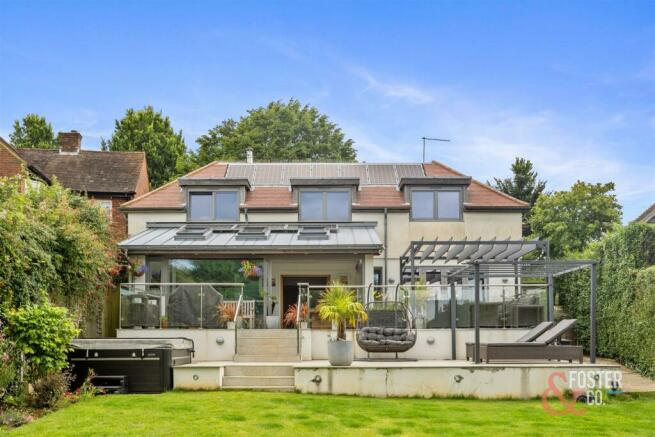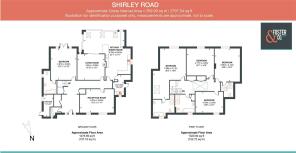
Shirley Road, Hove

- PROPERTY TYPE
Detached
- BEDROOMS
5
- BATHROOMS
4
- SIZE
Ask agent
- TENUREDescribes how you own a property. There are different types of tenure - freehold, leasehold, and commonhold.Read more about tenure in our glossary page.
Freehold
Key features
- Detached 5 bedroom / 4 bathroom House
- Large Mature South Facing Garden
- Private Driveway with Parking for Several Cars
- Ecoforest Ground Source Heatpump
- Underfloor Heating Throughout
- 16 Solar Panels and Tesla Battery
- Rainwater Harvesting
- Triple Glazing
- Electric Car Charging
- 2,797 square feet
Description
You enter the house through the impressive fingerprint accessed front door, the light airy hallway with oak flooring is complemented by a large walk-in cloak room, separate w/c and additional storage.
The hallway continues into the truly impressive kitchen, the theme of light, sleek lines and modern feel are all easy on the eye. Attention to detail in the design includes a Quooker hot water tap, waste disposal, Siemens integrated appliances, plumbing for a fridge and the centre piece of the ‘Wine cellar Pod’ situated into the floor and holding up to 72 bottles of wine at ‘cellar temperature’. Off the kitchen is a spacious utility room leading to outdoor space.
The large open plan kitchen dining area affords sitting at the breakfast bar, great for entertaining whilst cooking, as well as at the dining table. All surrounded by the triple glazed sliding doors, with roof lights creating an indoor / outdoor feel. However, for those cozy nights in, the lounge area, separated from the dining area by sliding doors, has a wood burning stove and could also be a great space for kids to play whilst parents are in the kitchen.
The downstairs is finished with a reception room, currently as a games room, and a 5th bedroom (that could be an additional reception room), with its own en-suite bathroom which makes it ideal for guests.
As you go up the oak staircase the roof lights spill sunlight into the large landing with plenty of storage and leading to the large master bedroom suite, boasting far reaching sea views, a dressing area and impressive en-suite with walk in shower and separate modern bath tub.
The landing leads to bedroom 2 which again has far reaching sea views and its own en-suite shower room, and with two further large double bedrooms and a family bathroom with walk-in shower and separate bath, the upstairs is complete.
Outdoors is a truly private yet large garden. Sitting on the top patio all you can see is green of the grass, the hedges and the trees beyond. The flat lawn is simple to maintain and the established borders bring colour. For those green fingered gardeners, the fruit cage provides raised beds for fruit and vegetables and is complimented by a greenhouse and shed. For indulgence, as well as plenty of outdoor power sockets, there is the power for a hot tub.
The garden can also be accessed via the side of the house through double gates, which allow further storage and entry to the plant room. The driveway can accommodate 3 – 4 cars, has an electric car charging point and a tesla battery which is connected to the 16 roof mounted solar panels. Of course, in a house where heating and hot water is supplied by a ground source heat-pump combined with solar panels and battery, a rain-water harvesting system also provides water for flushing toilets and watering the garden.
Finally, the technology in the house shouldn’t be overlooked, with lighting, heating and front blinds being controlled through apps, the Tesla battery can be discharged at the optimal time and the cat 6 cabling and HDMI sockets provide optimises communication throughout the house.
Shirley Road is in the heart of the Hove Park District, within immediate proximity of Lancing College Prep, and excellent local shopping facilities, together with the Pavilion and Avenue Tennis Club. Hove Park and Hove Recreation Ground are within a quarter of a mile. Both Hove and Preston Park Train Station are less than a mile away.
COUNCIL TAX – G
EPC B
Brochures
Shirley Road, HoveBrochure- COUNCIL TAXA payment made to your local authority in order to pay for local services like schools, libraries, and refuse collection. The amount you pay depends on the value of the property.Read more about council Tax in our glossary page.
- Ask agent
- PARKINGDetails of how and where vehicles can be parked, and any associated costs.Read more about parking in our glossary page.
- Yes
- GARDENA property has access to an outdoor space, which could be private or shared.
- Yes
- ACCESSIBILITYHow a property has been adapted to meet the needs of vulnerable or disabled individuals.Read more about accessibility in our glossary page.
- Ask agent
Shirley Road, Hove
Add your favourite places to see how long it takes you to get there.
__mins driving to your place
Foster and Co Estate Agents are an independent sales & lettings agent situated on The Drive, just off Church Road in the heart of Hove covering Brighton & Hove and its surrounding areas.
Foster and Co was launched in 2017 by Edward Foster who is well known in the local area and holds many years of experience in estate agency within Brighton & Hove. As a company, we work hard to maintain our high standards of customer service and pride ourselves in being able to offer our clients excellent exposure for their homes on various platforms online and via social media.
Foster & Co has built up a large database of connections with clients situated locally, in London and internationally. We have a small, dedicated team and honour ourselves from being able to offer a personal service to all our clients, whether they wish to sell, buy, rent or let, we can help. We are also able to advise with larger scale developments, from the early stages of planning and pricing, through to selling homes off-plan and interior finishes.
Your mortgage
Notes
Staying secure when looking for property
Ensure you're up to date with our latest advice on how to avoid fraud or scams when looking for property online.
Visit our security centre to find out moreDisclaimer - Property reference 33412079. The information displayed about this property comprises a property advertisement. Rightmove.co.uk makes no warranty as to the accuracy or completeness of the advertisement or any linked or associated information, and Rightmove has no control over the content. This property advertisement does not constitute property particulars. The information is provided and maintained by Foster & Co, Hove. Please contact the selling agent or developer directly to obtain any information which may be available under the terms of The Energy Performance of Buildings (Certificates and Inspections) (England and Wales) Regulations 2007 or the Home Report if in relation to a residential property in Scotland.
*This is the average speed from the provider with the fastest broadband package available at this postcode. The average speed displayed is based on the download speeds of at least 50% of customers at peak time (8pm to 10pm). Fibre/cable services at the postcode are subject to availability and may differ between properties within a postcode. Speeds can be affected by a range of technical and environmental factors. The speed at the property may be lower than that listed above. You can check the estimated speed and confirm availability to a property prior to purchasing on the broadband provider's website. Providers may increase charges. The information is provided and maintained by Decision Technologies Limited. **This is indicative only and based on a 2-person household with multiple devices and simultaneous usage. Broadband performance is affected by multiple factors including number of occupants and devices, simultaneous usage, router range etc. For more information speak to your broadband provider.
Map data ©OpenStreetMap contributors.





