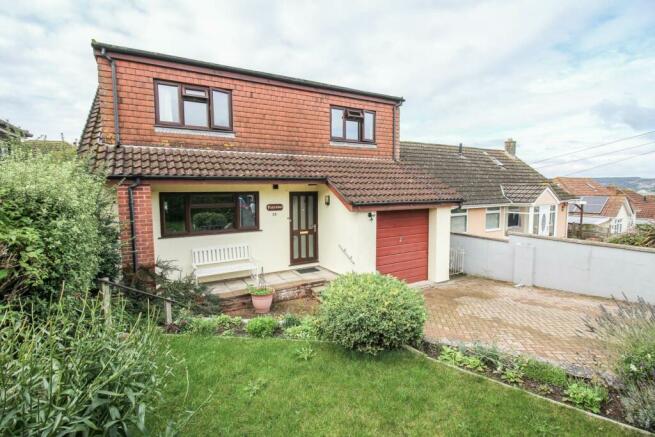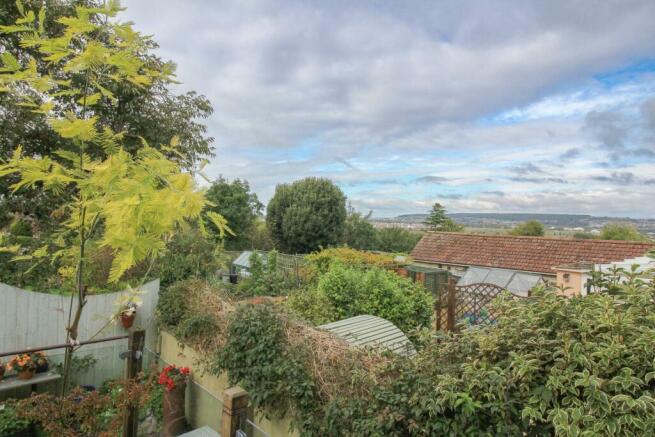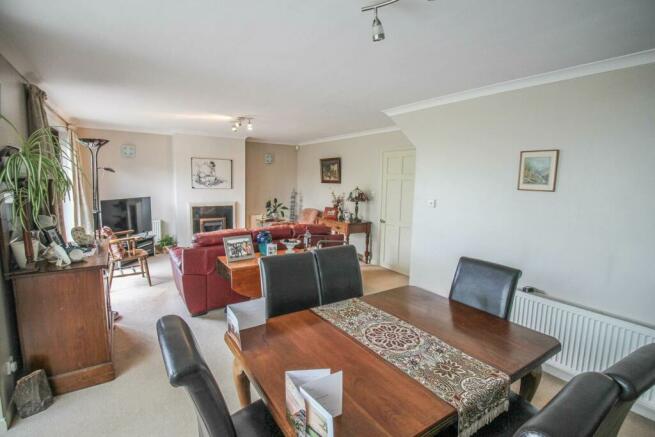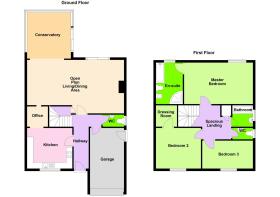
Hillside West, Hutton**Stamp Duty Paid by Vendor**

- PROPERTY TYPE
House
- BEDROOMS
3
- BATHROOMS
2
- SIZE
1,550 sq ft
144 sq m
- TENUREDescribes how you own a property. There are different types of tenure - freehold, leasehold, and commonhold.Read more about tenure in our glossary page.
Freehold
Key features
- Stamp Duty Paid By Vendor
- Beautiful House in Perfect Location
- Second Bedroom With Dressing Room (Pot En-Suite)
- Good Size Third Bedroom
- 26` Lounge/Dining/Living Area
- 12` Conservatory/Lovely Views Front & Back
- Kitchen & Study/Office & Cloakroom
- Master Bedroom With En-Suite Bath/Shower Room
- Private Low Maintenance Garden
- Garage & Parking
Description
In brief; entrance hall, cloakroom, 26ft lounge/dining/living area and spacious conservatory. On the first floor; a master bedroom with en-suite bath/shower room, a second bedroom with dressing area (which offers potential to be converted into an en-suite facility), bedroom three, bathroom and separate WC. Outside a lovely private garden area with raised decked area, offering lovely views, garage and a block paved driveway with additional parking.
The vendor has informed us they are happy to pay for any stamp duty fees incurred by the buyer as a gesture of goodwill.
COVERED ENTRANCE PORCH
With patio seating area.
ENTRANCE HALL
Obscure uPVC double-glazed door to Hallway, radiator, wall light point, stairs rising to first floor landing, feature archway, courtesy door to Garage, door to Kitchen/Breakfast room, Cloakroom and Lounge/Diner.
CLOAKROOM
Side aspect obscure double-glazed window, pedestal hand wash basin, low level WC, radiator. Tiled floor.
LOUNGE/DINER - 26'0" (7.92m) x 14'3" (4.34m)
Rear aspect uPVC double glazed sliding patio doors opening to decked area. Two radiators, three wall light points, gas living flame fire set into chimney breast, television point, telephone point, serving hatch to Kitchen, storage cupboard with light within, smooth finish to ceiling with coving. Two light points. Opening to conservatory.
KITCHEN/BREAKFAST ROOM - 10'9" (3.28m) x 12'2" (3.71m)
Front aspect room with uPVC double-glazed window over looking front garden, fitted blind, clad ceiling with inset spotlights, range of `coloured washed` units at both eye and base level with roll edge work top surfaces over, matching fitted dresser with eye level glass fronted display cabinets, integral electric oven with 4 ring gas hob over and extractor canopy and light over, integral washing machine and dishwasher, split fridge and freezer, fitted wine rack, inset 1½ bowl sink with mixer tap and drainer, tiling to all splash back areas, double radiator. Brick edged archway opening to Breakfast Area.
BREAKFAST/SEATING AREA - 5'5" (1.65m) x 5'6" (1.68m)
With a serving hatch through to the Dining Area, two wall light fittings, double radiator, telephone point.
FIRST FLOOR LANDING
Central skylight, airing cupboard with radiator, doors to all main rooms.
BEDROOM 1 - 11'4" (3.45m) x 16'0" (4.88m)
Rear aspect room with uPVC double-glazed window with lovely views, radiator, television point, smooth finish to ceiling with coving. Door to en-suite bathroom.
EN-SUITE - 11'4" (3.45m) x 7'0" (2.13m)
Rear aspect room with obscure uPVC double-glazed window, panel enclosed bath with twin grip handles, antique style shower attachment, vanity hand wash basin with enclosed storage below, eye level cupboards either side of fitted mirror with vanity lighting in plinth between, low level WC with concealed cistern and bidet, fully tiled and enclosed shower cubicle, fully tiled walls, extractor, double radiator, wall mounted blow heater.
BEDROOM 2 - 10'10" (3.3m) x 12'3" (3.73m)
Front aspect room with uPVC double-glazed window, walk-in dressing room, ideal for fitting with hanging and shelving or indeed to convert to En-Suite Facility, double radiator, loft hatch, television point, smooth finish to ceiling with coving.
BEDROOM 3 - 13'3" (4.04m) x 7'7" (2.31m)
Front aspect room with uPVC double-glazed window, telephone point, double radiator, smooth finish to ceiling with coving.
SEPARATE WC
Side aspect double-glazed window, tiled flooring, part tiled walls, low level WC, wall mounted hand wash basin, radiator, smooth finish to ceiling with coving.
BATHROOM
Side aspect obscure double-glazed window, fully tiled walls, tiled flooring, panel enclosed bath with shower attachment, pedestal hand wash basin, loft access, radiator, smooth finish to ceiling.
CONSERVATORY
Of uPVC construction, sat on low rendered wall, large window opening and sliding patio doors to garden, two radiators, tiled floor, smooth ceiling with inset spotlights.
OUTSIDE
GARAGE - 17'8" (5.38m) x 9'1" (2.77m)
Integral to the property, single up and over door, light and power sockets, wall mounted combination boiler, courtesy door leading to Hallway and external door.
FRONT
Block paved area, side access to rear garden, raised lawn area, two small trees, stone walling to front boundary.
REAR
Steps down from the decked area to a fully enclosed rear garden, having been block paved for ease of maintenance, raised block paved area to side. Storage to side. Outside tap.
DIRECTIONS
The postcode for the property is BS24 9TX. If you require further information, please call the office on .
MONEY LAUNDERING REGULATIONS 2017
Intending purchasers will be asked to produce identification, proof of address and proof of financial status when an offer is received. We would ask for your cooperation in order that there will be no delay in agreeing the sale.
what3words /// taken.splash.waltzes
Notice
Please note we have not tested any apparatus, fixtures, fittings, or services. Interested parties must undertake their own investigation into the working order of these items. All measurements are approximate and photographs provided for guidance only.
Brochures
Web Details- COUNCIL TAXA payment made to your local authority in order to pay for local services like schools, libraries, and refuse collection. The amount you pay depends on the value of the property.Read more about council Tax in our glossary page.
- Band: E
- PARKINGDetails of how and where vehicles can be parked, and any associated costs.Read more about parking in our glossary page.
- Off street
- GARDENA property has access to an outdoor space, which could be private or shared.
- Private garden
- ACCESSIBILITYHow a property has been adapted to meet the needs of vulnerable or disabled individuals.Read more about accessibility in our glossary page.
- Ask agent
Hillside West, Hutton**Stamp Duty Paid by Vendor**
Add your favourite places to see how long it takes you to get there.
__mins driving to your place

Saxons Weston super Mare is a long established family run and owned independent Estate Agent.
Saxons at Weston are one of the market leaders and have always been located in the same prime location in the Boulevard.
Saxons offer a first class friendly and efficient service as a family owned and run business. We are able to keep the focus on our customers' needs whilst building strong relations with our clients to ensure they receive a professional and tailored service to suit individual needs.
Your mortgage
Notes
Staying secure when looking for property
Ensure you're up to date with our latest advice on how to avoid fraud or scams when looking for property online.
Visit our security centre to find out moreDisclaimer - Property reference 19963_SAXO. The information displayed about this property comprises a property advertisement. Rightmove.co.uk makes no warranty as to the accuracy or completeness of the advertisement or any linked or associated information, and Rightmove has no control over the content. This property advertisement does not constitute property particulars. The information is provided and maintained by Saxons Estate Agents, Weston Super Mare. Please contact the selling agent or developer directly to obtain any information which may be available under the terms of The Energy Performance of Buildings (Certificates and Inspections) (England and Wales) Regulations 2007 or the Home Report if in relation to a residential property in Scotland.
*This is the average speed from the provider with the fastest broadband package available at this postcode. The average speed displayed is based on the download speeds of at least 50% of customers at peak time (8pm to 10pm). Fibre/cable services at the postcode are subject to availability and may differ between properties within a postcode. Speeds can be affected by a range of technical and environmental factors. The speed at the property may be lower than that listed above. You can check the estimated speed and confirm availability to a property prior to purchasing on the broadband provider's website. Providers may increase charges. The information is provided and maintained by Decision Technologies Limited. **This is indicative only and based on a 2-person household with multiple devices and simultaneous usage. Broadband performance is affected by multiple factors including number of occupants and devices, simultaneous usage, router range etc. For more information speak to your broadband provider.
Map data ©OpenStreetMap contributors.





