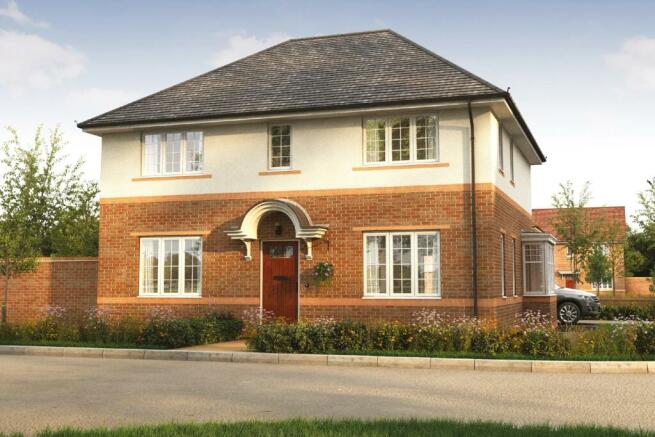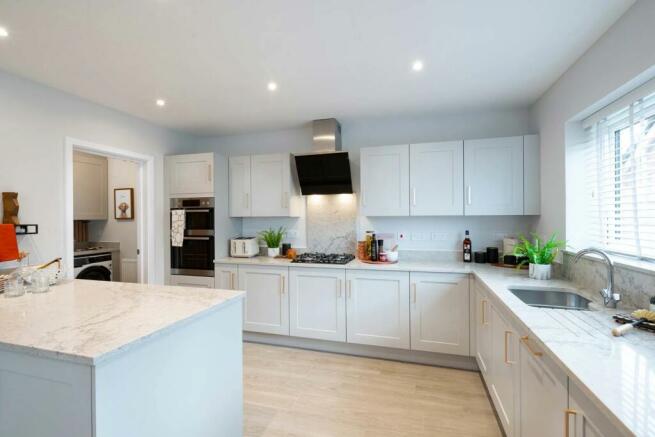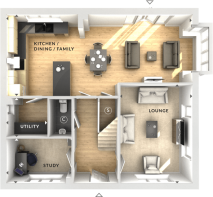
Wilmslow Road, Cheadle, SK8 3NN

- PROPERTY TYPE
Detached
- BEDROOMS
4
- SIZE
Ask developer
- TENUREDescribes how you own a property. There are different types of tenure - freehold, leasehold, and commonhold.Read more about tenure in our glossary page.
Freehold
Key features
- Stunning family home on a corner plot overlooking green open space
- We are a 5 star Builder
- Detached garage
- High specification, energy efficient homes saving up to £200 per month on your energy bills
- Over £5,000 of upgrades- Quartz worktops and integrated appliances
- Choice of contemporary kitchens and worktops
- Excellent transport links
- Excellent local Schools
- Superfast fibre broadband
- Freehold homes
Description
Immediately upon stepping foot into the Dawlish, you will experience the unmistakable feeling of luxury and grandeur. Instantly greeted by a wide entrance hall which leads you effortlessly through to the hub of the home, the Kitchen/family/dining area.
Carefully designed to accommodate the whole family from the hectic breakfast rush before the school run to an evening of fine dining with friends. The fully fitted Symphony kitchen is well equipped with an abundance of clever storage facilities, enabling you to utilize each and every inch of your kitchen and use it to its full potential.
Dependent on the build stage, you could even opt to upgrade to an even higher specification of kitchen and have the additional benefit of hand selecting from a range of beautiful fixtures and fittings from our "Your Choice" brochure which will really make your house, your home.
The spacious open plan layout has been meticulously created with family living at its core. Imagine being able to have dinner on the go whilst still helping the children do their homework at the table, or hosting a dinner party for the family where you openly showcase your culinary skills in front of your guests who glance over from the dinner table waiting in anticipation. Your convenient utility room is just off the kitchen with two spaces for potentially a washing machine and a dryer, keeping everyday chores out of sight.
Continuing on from the dining area, you will discover the bright and airy family room, complete with a bay window which allow the sunlight to stream in, creating a warm and welcoming atmosphere. This would be the ideal environment to create a family snug, perfect for retreating to during a summers day with a good book and enjoying the breeze coming through the patio doors looking out onto the garden.
After a long day, sit back and relax in your elegant lounge, perfectly accommodating for the entire family to snuggle up together and watch a movie of an evening.
The study is a fantastic space to utilize if you work from home or just want a little bit of peace and quiet away from the hustle and bustle of everyday life. The dual aspect windows make the space beautiful a bright, making it a real pleasure to reside in. The use of a downstairs WC completes the downstairs.
Retreating upstairs, you will discover four double bedrooms. Your luxurious master bedroom is exquisite, complete with fitted mirror fronted wardrobes plus your own private ensuite shower room with stylish tiles and complimenting chrome fixtures and fittings which are fully customisable dependent on the build stage, so you can add your own personal touches throughout.
Bedrooms two would make a fantastic guest bedroom, with enough space for additional fitted wardrobes which can be selected from our "Your Choice" brochure for an extra premium. There is also the added benefit of their own ensuite shower room so they can make the most of their own peaceful sanctuary during their stay with you.
The remaining two bedrooms are both double, giving you the versatility to create anything from a nursery/young childs bedroom, to a teenagers or games room, the opportunities are endless, fantastic for any growing family. The family bathroom is finished with contemporary Roca sanitary ware and sleek tiling that perfectly compliments the sparking white suite. Suitably located in the middle of the landing for easy use by the entire family.
Externally this home benefits from a detached garage and additional driveway parking.
Why Should You Buy New?
There are so many benefits of buying a brand new home over an old one – especially if it’s been crafted by our highly-skilled tradesmen using the finest quality materials
Energy Efficiency
Our new homes are highly efficient at retaining heat and have modern central heating systems that cut consumption and use less energy, meaning your monthly bills will be significantly less than running an older property.
No Expensive Refurbishments
With the average cost of updating an old home as high as £30,000, buying a Bloor home could be a real cost saver. It's called a brand new homes for a reason, New Kitchen, Bathroom, windows, boiler, the list just goes on and on. It's not just the cost you are saving, think about the time and hassle you would save, giving you more time to enjoy living in your new home.
Feel part of a Community
With everyone in the neighbourhood starting their exciting new chapters at the same time, it is much easier to get to know each other and make new friends. We choose our locations for all our developments very carefully making you feel right at home from the moment you move in.
Quality Assured
As well as our own rigorous checks carried out during the build process, the warranty provider will also carry out inspections on your new home, ensuring that it’s built to the high-quality we pride ourselves in. Your new Bloor home comes with an insurance-backed 10-year warranty from the NHBC.
Outstanding Customer Care
For over 50 years we have been supporting our customers every step of the way, from your reservations day, all through the buying process, and having the pleasure of handing over the keys to your wonderful new Bloor home on moving in day. We will take the stress out of buying a new home.
Additional Information
- Management fees: 155 per annum
Room Dimensions
- Lounge - 3.48 x 4.78 metre
- Kitchen/Dining Area/Family - 3.95 x 9.07 metre
- Study - 2.15 x 3.14 metre
- Study - 1.89 x 1.99 metre
- Bedroom One - 3.56 x 4.06 metre
- Bedroom Two - 2.72 x 3.14 metre
- Bedroom Three - 3.30 x 3.98 metre
- Bedroom Four - 3.39 x 3.23 metre
- COUNCIL TAXA payment made to your local authority in order to pay for local services like schools, libraries, and refuse collection. The amount you pay depends on the value of the property.Read more about council Tax in our glossary page.
- Ask developer
- PARKINGDetails of how and where vehicles can be parked, and any associated costs.Read more about parking in our glossary page.
- Yes
- GARDENA property has access to an outdoor space, which could be private or shared.
- Yes
- ACCESSIBILITYHow a property has been adapted to meet the needs of vulnerable or disabled individuals.Read more about accessibility in our glossary page.
- Ask developer
Energy performance certificate - ask developer
- Stunning 3 & 4 bed homes ready to move into now!
- Foxcote offers a home for all, First time buyers, downsizers and growing families
- Perfectly situated for easy access to Manchester and Stockport
- Save up to £183 per month on your energy bills
Wilmslow Road, Cheadle, SK8 3NN
Add your favourite places to see how long it takes you to get there.
__mins driving to your place
About Bloor Homes
Bloor Homes
Building for the Future
Bloor Homes design and build homes of distinction tailored to the needs of modern life. Those who aspire to our homes readily acknowledge you only need look at a Bloor Home to realise that not all new homes are the same. But the true difference that sets Bloor Homes apart from the crowd is deeper than the varied architectural styles that first catch the eye.
The Bloor Group began building houses over 50 years ago and today is one of the largest privately owned house building groups in the UK. Building in excess of eighteen hundred homes each year, the house building operation is managed through eight regional companies. Our approach to the design of every new location goes far beyond the provision of superior homes for today’s way of living. We make every effort to conserve the natural balance of each location including the conservation of wildlife and the preservation of natural features – a policy which has been praised by several planning departments.
Our architects create interesting, imaginative layouts that compliment the range of properties. Whichever home you choose, you will find all rooms, together with their high specification, provide not only maximum comfort, but greater freedom of movement. Reserve a Bloor Home in the early stages of construction and you will have the freedom of choice too, to choose from our range of finishes for the kitchen, bathrooms and en-suite facilities.
We keep an eye on the future, combining traditional building materials and using modern methods to reduce maintenance. We pride ourselves on the wide choice of styles we offer from apartments to seven bedroom luxury homes.
With every Bloor Home comes the peace of mind that your needs and enquiries will always be answered, from your first visit to the day you move in to your new home.
Your mortgage
Notes
Staying secure when looking for property
Ensure you're up to date with our latest advice on how to avoid fraud or scams when looking for property online.
Visit our security centre to find out moreDisclaimer - Property reference 4_203. The information displayed about this property comprises a property advertisement. Rightmove.co.uk makes no warranty as to the accuracy or completeness of the advertisement or any linked or associated information, and Rightmove has no control over the content. This property advertisement does not constitute property particulars. The information is provided and maintained by Bloor Homes. Please contact the selling agent or developer directly to obtain any information which may be available under the terms of The Energy Performance of Buildings (Certificates and Inspections) (England and Wales) Regulations 2007 or the Home Report if in relation to a residential property in Scotland.
*This is the average speed from the provider with the fastest broadband package available at this postcode. The average speed displayed is based on the download speeds of at least 50% of customers at peak time (8pm to 10pm). Fibre/cable services at the postcode are subject to availability and may differ between properties within a postcode. Speeds can be affected by a range of technical and environmental factors. The speed at the property may be lower than that listed above. You can check the estimated speed and confirm availability to a property prior to purchasing on the broadband provider's website. Providers may increase charges. The information is provided and maintained by Decision Technologies Limited. **This is indicative only and based on a 2-person household with multiple devices and simultaneous usage. Broadband performance is affected by multiple factors including number of occupants and devices, simultaneous usage, router range etc. For more information speak to your broadband provider.
Map data ©OpenStreetMap contributors.






