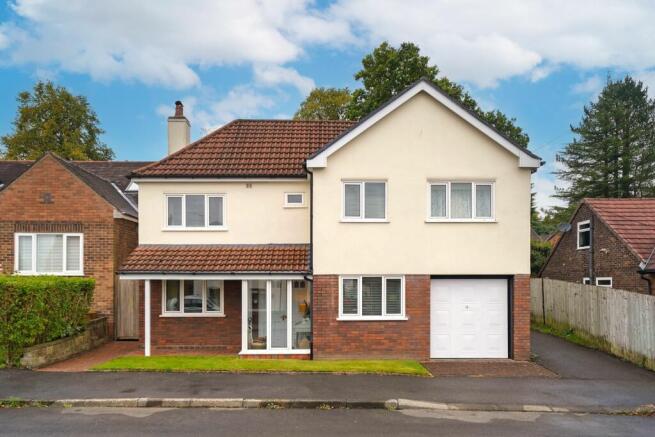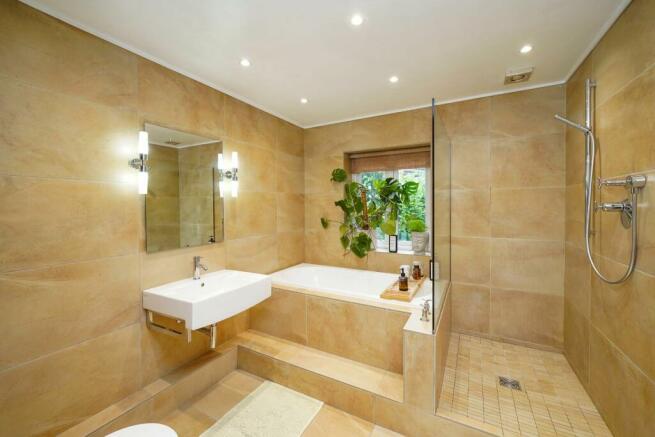
9A, Hillside Avenue, Bromley Cross, Bolton, BL7

- PROPERTY TYPE
Detached
- BEDROOMS
3
- BATHROOMS
1
- SIZE
Ask agent
Key features
- Fantastic Detached Home
- Spacious Lounge-Diner with Log Burner
- High Spec Kitchen
- Three Bedrooms
- Beautiful 5-Piece Family Bathroom
- Attic Rooms
- Landscaped Rear Garden with Summerhouse
- Garage
- Ideal Location in Bromley Cross
Description
For the first time in its history, William Thomas are proud to bring this property to the market. An attractive and unique detached family home located on the highly desirable Hillside Avenue in Bromley Cross. This property offers a great balance of living and sleeping accommodation over three floors, with a beautiful, landscaped garden to the rear – ideal for growing families looking to be close to great schools, shops and the countryside. Viewing is highly recommended to appreciate the size and potential of this property.
A Closer Look…
Protected from the elements by the charming open porch, step through the front door into the porch and slip off your coat and shoes. Through the double doors, you'll find yourself in the lounge-dining room and immediately notice the lovely attention to detail that the current owners have designed. Solid wooden floors and half wall panelling lend a grand feel to this room, and the cast iron log burning stove sat on a stone hearth adds a warming focal point – perfect for the cooler months. Follow the wooden flooring into the hallway, where a stunning continuous wooden staircase beckons you upstairs. There's also plenty of space under the stairs, should you wish to install fitted storage, or perhaps a peaceful reading corner! But first, let's explore the kitchen.
Contemporary contrasting fitted units in cream and black gloss offer plenty of storage, including two pull-out larder units for the ultimate organisation. Luxury integrated Fisher& Paykel stainless-steel fridge-freezer, oven and grill, as well as a 4-ring induction hob with extractor fan, ensure that you'll be able to whip up delicious meals with ease, and there are plumbing provisions for a dishwasher for the tidy up afterwards. Double patio doors lead to the garden, with an enchanting terrace with a pergola just outside to enjoy warmer weather and dine al-fresco.
Off to Bed…
Upstairs, you'll find three bedrooms, a 5-piece family bathroom along with a separate W.C., and a converted attic with four rooms and plenty of storage space. The master bedroom is a sophisticated retreat, tastefully decorated with painted solid wooden floors and a fitted bookshelf. The second bedroom is wonderfully bright and airy, with natural light flooding in from dual aspect windows. Bedroom three, currently used as a home office, would also make a lovely single bedroom and also benefits from dual aspect windows. The family bathroom offers the perfect space to relax and unwind – imagine enjoying a candlelit bath with a glass of wine at the end of a long day! Fully tiled in calming neutral tones with underfloor heating, choose between the walk-in shower or luxuriously raised bathtub. A wall-hung basin, concealed cistern W.C., bidet and chrome heated towel rail, as well as smart fitted storage cupboards complete the room. Next door, there's also a separate W.C. also fitted with underfloor heating, with wall-hung basin, ideal for busy households.
The attic space has been designed to offer an amazing amount of storage across the different rooms. A workspace sits beneath a large window overlooking the garden, with fitted storage cupboards across the length of the rear wall. Step through the door into a dressing room, which leads to another study space with fitted desks with drawers.
Outside Oasis…
To the rear, you'll find a landscaped, tiered garden with various patios, a generous lawn and a summerhouse. As you step out of the patio doors, steps lead to a flagged terrace sat beneath a pergola. Steps lead up to a wooden decked area with another flagged patio, perfect for summer BBQs and garden parties. An oak summerhouse, complete with electricity supply and double-glazed windows, presents possibilities for a home gym, outdoor office or a superb playhouse for the kids. The sliding glazed doors allow you to open it up to the garden and enjoy the outdoors. The spacious lawn is edged with mature hedges and planting, giving the garden a secluded and private feeling so that you can enjoy weekends with your family and friends.
Out and About…
Situated just off Chapeltown Road on Hillside Avenue, Bromley Cross which is acknowledged as one of Bolton's most prestigious locations due to it being on the fringe of the West Pennine Moors and close to beautiful countryside. The village is increasingly popular with its own shops, cafes, restaurants and takeaways plus an array of hairdressers, beauty salons, doctors, dentists, and opticians and walking distance to Turton High & Canon Slade School... The list goes on! The train station takes you directly to Manchester city and we have some of the best schooling in Greater Manchester close by.
Front Elevation
Porch
Lounge-Dining Room
Lounge-Dining Room Additional Pictures
Kitchen
Hallway
Master Bedroom
Bedroom Two
Bedroom Three
Family Bathroom
Family Bathroom Additional Pictures
Separate W.C.
Attic Rooms
Attic Rooms Additional Pictures
Garden
Garden Additional Pictures
Pictures
Approximate Boundary
Agents Notes
William Thomas Estates for themselves and for vendors or lessors of this property whose agents they are given notice that:
(i) the particulars are set out as a general outline only for the guidance of intended purchasers or lessees and do not constitute nor constitute part of an offer or a contract.
(ii) all descriptions, dimensions, reference to condition and necessary permissions for use and occupation and other details are given without responsibility and any intending purchasers or tenants should not rely on them as statements or representations of fact but must satisfy themselves by inspection or otherwise as to the correctness of each of them
(iii) no person in the employment of William Thomas Estates has authority to make or give any representations or warranty whatever in relation to this property
- COUNCIL TAXA payment made to your local authority in order to pay for local services like schools, libraries, and refuse collection. The amount you pay depends on the value of the property.Read more about council Tax in our glossary page.
- Band: E
- PARKINGDetails of how and where vehicles can be parked, and any associated costs.Read more about parking in our glossary page.
- On street,Garage,Driveway
- GARDENA property has access to an outdoor space, which could be private or shared.
- Rear garden
- ACCESSIBILITYHow a property has been adapted to meet the needs of vulnerable or disabled individuals.Read more about accessibility in our glossary page.
- Ask agent
9A, Hillside Avenue, Bromley Cross, Bolton, BL7
Add your favourite places to see how long it takes you to get there.
__mins driving to your place

William Thomas Estate Agents Ltd established in 2007 are situated in Bromley Cross, Bolton. We provide a comprehensive range of property services to include Residential sales, Lettings and can also recommend Mortgage specialists. If you would like to discuss our services without any obligation, or would simply like to register your details to assist finding your next property, please don't hesitate to contact us.
Your mortgage
Notes
Staying secure when looking for property
Ensure you're up to date with our latest advice on how to avoid fraud or scams when looking for property online.
Visit our security centre to find out moreDisclaimer - Property reference SAL-1HAT1405V21. The information displayed about this property comprises a property advertisement. Rightmove.co.uk makes no warranty as to the accuracy or completeness of the advertisement or any linked or associated information, and Rightmove has no control over the content. This property advertisement does not constitute property particulars. The information is provided and maintained by William Thomas Estate Agency, Bolton. Please contact the selling agent or developer directly to obtain any information which may be available under the terms of The Energy Performance of Buildings (Certificates and Inspections) (England and Wales) Regulations 2007 or the Home Report if in relation to a residential property in Scotland.
*This is the average speed from the provider with the fastest broadband package available at this postcode. The average speed displayed is based on the download speeds of at least 50% of customers at peak time (8pm to 10pm). Fibre/cable services at the postcode are subject to availability and may differ between properties within a postcode. Speeds can be affected by a range of technical and environmental factors. The speed at the property may be lower than that listed above. You can check the estimated speed and confirm availability to a property prior to purchasing on the broadband provider's website. Providers may increase charges. The information is provided and maintained by Decision Technologies Limited. **This is indicative only and based on a 2-person household with multiple devices and simultaneous usage. Broadband performance is affected by multiple factors including number of occupants and devices, simultaneous usage, router range etc. For more information speak to your broadband provider.
Map data ©OpenStreetMap contributors.





